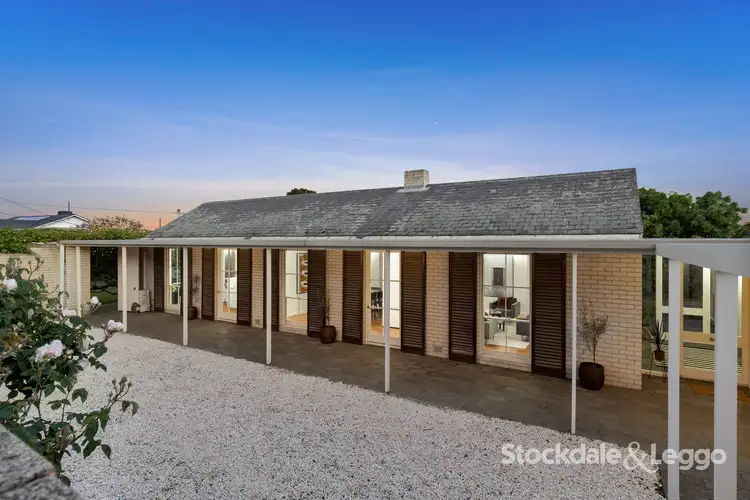“Stonefield Mid-Century McGlashan Everist Classic on 1551m2 a rare and exciting opportunity”
First time offered, this landmark property by award-winning architects McGlashan Everist is a timeless testament to modernist design. Clean lines, seamless indoor-outdoor connections and a minimalist aesthetic convey the indomitable spirit of the era and make this 1960's classic truly unique.
Discretely hidden from the street behind a high fence, the property opens up to reveal the ultimate 4/5-bedroom family haven. The long single level design comprises two distinct bedroom wings separated by a central living/dining/kitchen zone with adjoining summer and winter alfresco terraces. The children's' wing at one end comprises three double bedrooms with built-in robes, extra storage and designated bathroom/laundry area. The tranquil parent's retreat at the other end boasts a spacious master bedroom, bathroom and 5th bedroom/home office. Floor-to-ceiling windows provide abundant natural light and link the indoors to surrounding garden environment. A generous multi-purpose basement with workshop/ storage space provides a blank canvas opportunity to create a kid's retreat, hobby room, home gym, theatre, music room - the possibilities are as vast as your imagination!
Ideally located in old Highton', the best of Geelong's amenities are at the doorstep. An easy walk takes you to Montpellier Primary school, North Valley road shops and Montpellier Park with its sweeping panoramas of Geelong and Corio Bay and stunning views of Melbourne's skyline. In less than 5-minutes you can be on the Geelong ring road, at Deakin University, Epworth Hospital, a selection of Geelong's prestigious private schools or shopping in Highton Village. And in 10 minutes you can be in the heart of the CBD, on the spectacular waterfront, or picnicking in the serene botanical gardens.
A truly remarkable property rich in lifestyle, location and opportunity!
FEATURES:
• wine cellar
• ducted heating
• open fireplace to formal lounge
• SS/RC/AC x3
• double carport
• secluded north-west courtyard
• salt chlorinated inground pool 9.0 x 4.5m (approx.)
• established grounds featuring plenty of space for children and pets to play
• two titles measuring 1551m2 (approx.)
• General Residential Zone - Schedule Two

Air Conditioning

Pool
Built-In Wardrobes, Close to Schools, Close to Shops, Close to Transport, Fireplace(s)
Statement of Information:
View







 View more
View more View more
View more View more
View more View more
View more
