$1,630,000
5 Bed • 3 Bath • 7 Car • 4955m²

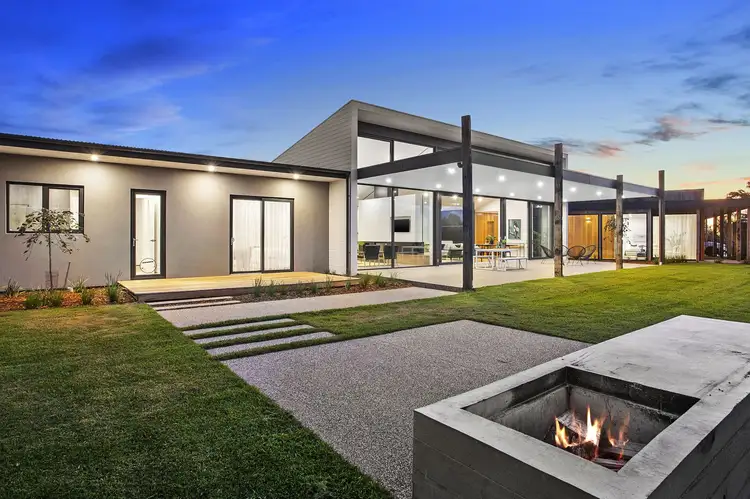
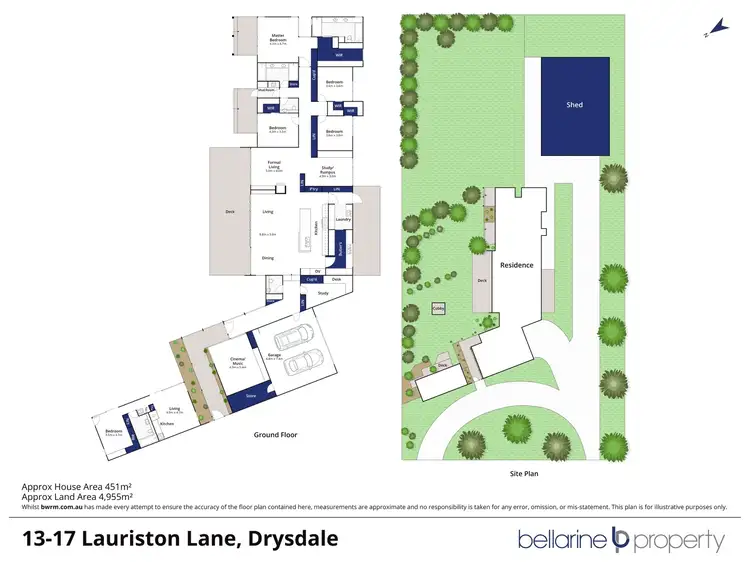
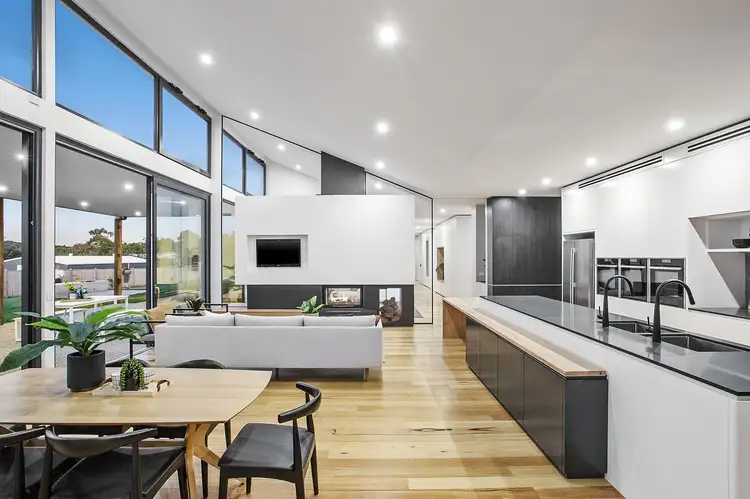
+18
Sold
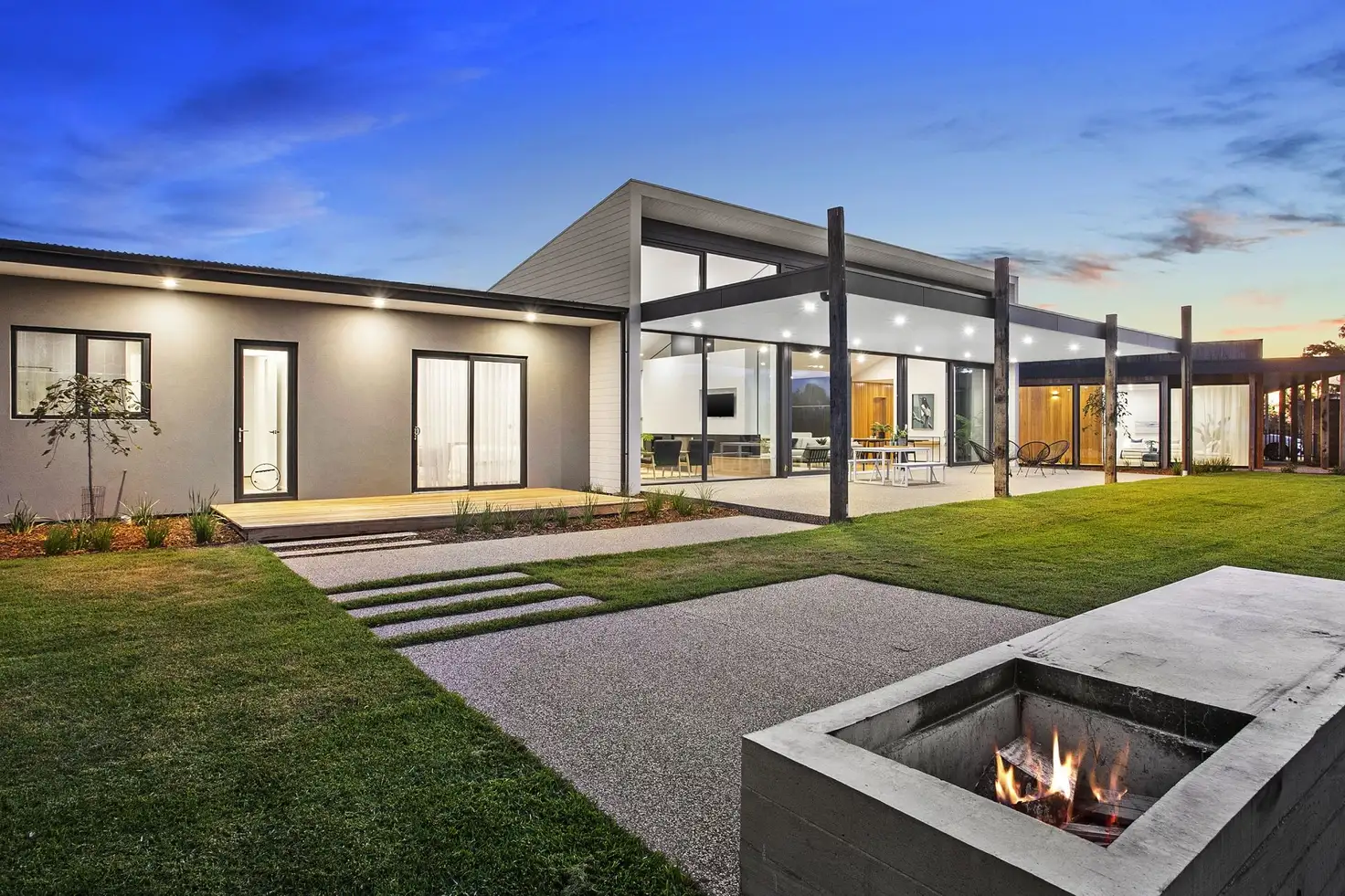


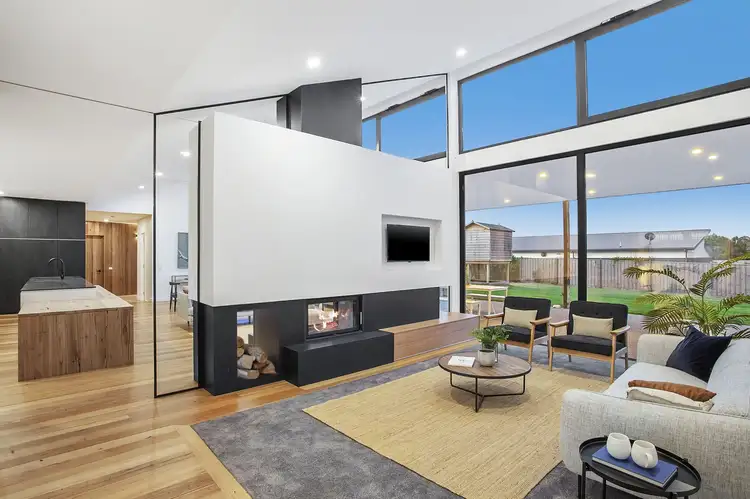
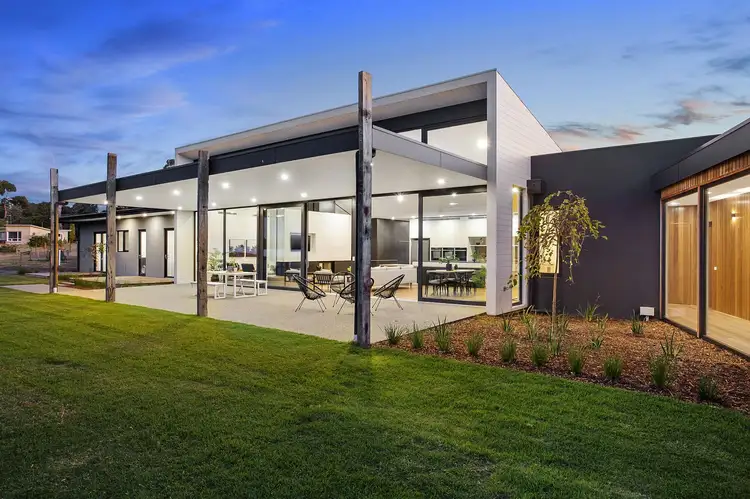
+16
Sold
13-17 Lauriston Lane, Drysdale VIC 3222
Copy address
$1,630,000
- 5Bed
- 3Bath
- 7 Car
- 4955m²
House Sold on Fri 13 Mar, 2020
What's around Lauriston Lane
House description
“Unparalleled Design & Master Craftsmanship”
Property features
Land details
Area: 4955m²
Property video
Can't inspect the property in person? See what's inside in the video tour.
Interactive media & resources
What's around Lauriston Lane
 View more
View more View more
View more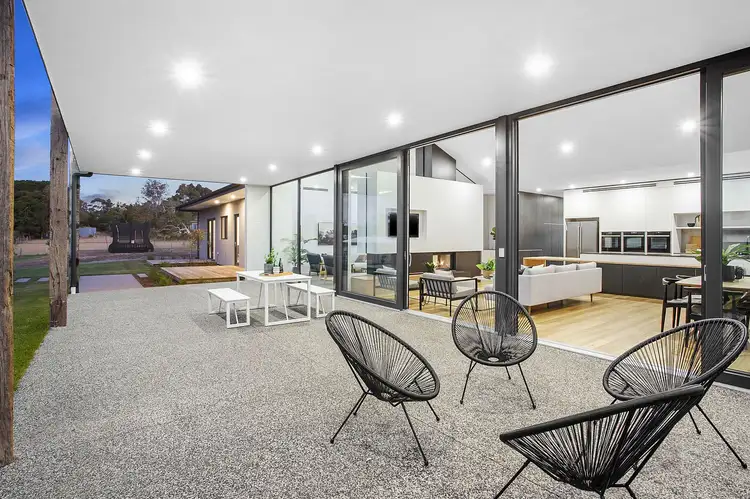 View more
View more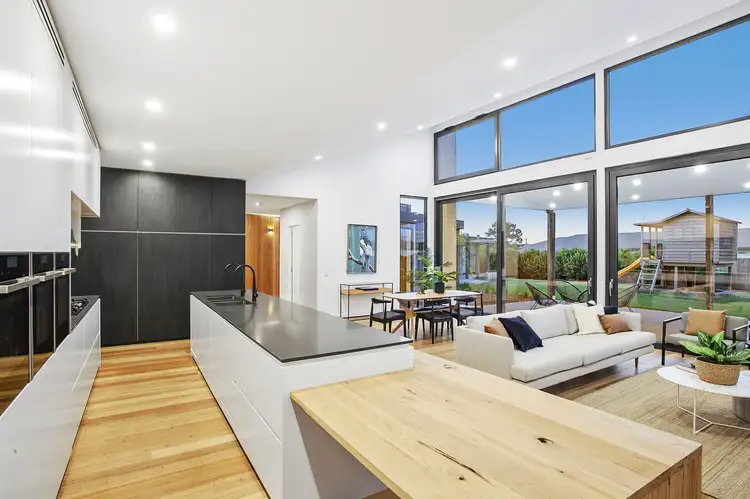 View more
View moreContact the real estate agent
Send an enquiry
This property has been sold
But you can still contact the agent13-17 Lauriston Lane, Drysdale VIC 3222
Nearby schools in and around Drysdale, VIC
Top reviews by locals of Drysdale, VIC 3222
Discover what it's like to live in Drysdale before you inspect or move.
Discussions in Drysdale, VIC
Wondering what the latest hot topics are in Drysdale, Victoria?
Similar Houses for sale in Drysdale, VIC 3222
Properties for sale in nearby suburbs
Report Listing


