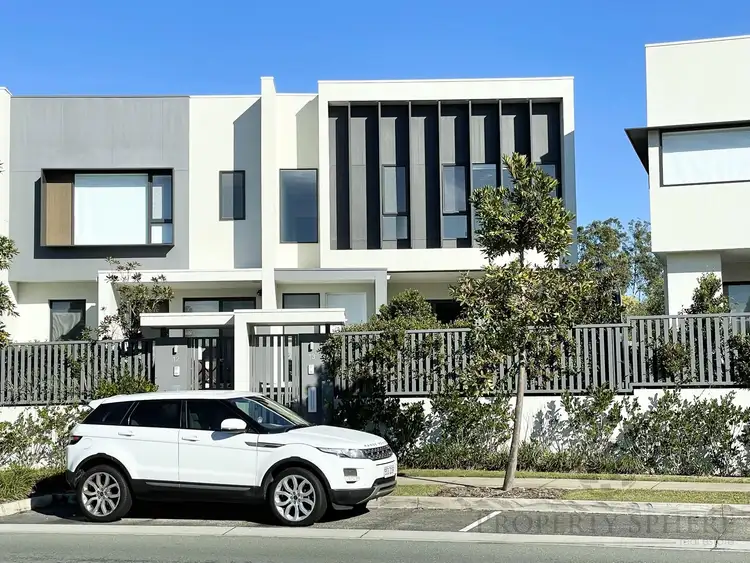This spacious two-story townhouse with a yard is situated in the lush neighbourhood of Arundel Springs. Ideal for singles, couples, small families...and pet owners! Whether you’re buying for yourself or as an investment, this is one you don’t want to miss and will sell quickly.
These are just some of the amazing features at this property:
- Built in 2019 with a modern design
- 3 x large bedrooms, 2.5 Bathrooms, 2 Garage
- Main bedroom with ensuite and walk-in wardrobe
- 2 x separate large living areas; downstairs and upstairs
- Designer kitchen with gas cooktop and stone benches
- 2x outdoor entertaining areas - undercover front patio and outdoor back alfresco dining
- Powder room downstairs
- Double lock up garage
- Security gate with intercom
- Zoned inverter ducted air conditioning throughout
- Insulation to ceiling and external walls
- Security screens on ground floor
- Dog door
- Natural Gas hot system
- High-speed NBN Fibre to the premises connection
- 141m2 private yard space
- Townhouse size: 190.6m2 + 141m2 private yard space
* Body corporate fees: $55 per week (approx.)
* Council rates: $1,800 per annum (approx.)
* Water rates: $230/quarter + usage (approx.)
Current rental appraisal: $800/week
About the Townhouse:
The ground floor provides an open plan living design complete with a modern kitchen featuring stone bench tops, seamless cabinetry and ample storage. Off the kitchen, yet out of site of the living area are the pantry, laundry and powder room. Sliding glass doors frame the ground floor space and concrete style, porcelain tiles anchor the design allowing for light to fill the main area of the home and indoor plants to thrive.
The second-floor hosts three bedrooms, two bathrooms and a second living area - perfect for an extra TV room, home office or kids play room. The king size master suite enjoys views over the estate, a walk-in wardrobe and ensuite. The two queen sized guest bedrooms include built in wardrobes and share the family bathroom, which includes a shower and bathtub.
This townhouse is ideal for the entertainer, with two outdoor entertainment spaces connected by a large wrap around yard. Off the front of the home is the covered outdoor patio area, which looks onto the fully fenced yard. Off the back of the home is the alfresco dining area. One of the major bonuses of this townhouse thoughtful layout, is the detached two car garage placed at the back of the home.
About the Area:
Arundel Springs is a highly desirable area situated in the heart of the Gold Coast, surrounded by nature and convenience. It is located on the fringe of the Coombabah Lakelands Conservation Nature Reserve that is full of wildlife, while still enjoying a contemporary park side active lifestyle with walking tracks, bike paths, BBQ picnic area amenities and a children’s playground.
You’ll be in close proximity to the Gold Coast Hospital, Griffith University, Private and Public Schools, as well as having easy access to the M1 Motorway and multiple public transport options to traverse the Coast or commute to Brisbane. The Parkwood G: link light rail is within a 10-minute walking distance and Helensvale Train Station only 7 minutes away by car. The Gold Coast Broadwater Parklands is only 8km away, which means just 10 minutes until you're at the beach!








 View more
View more View more
View more View more
View more View more
View more
