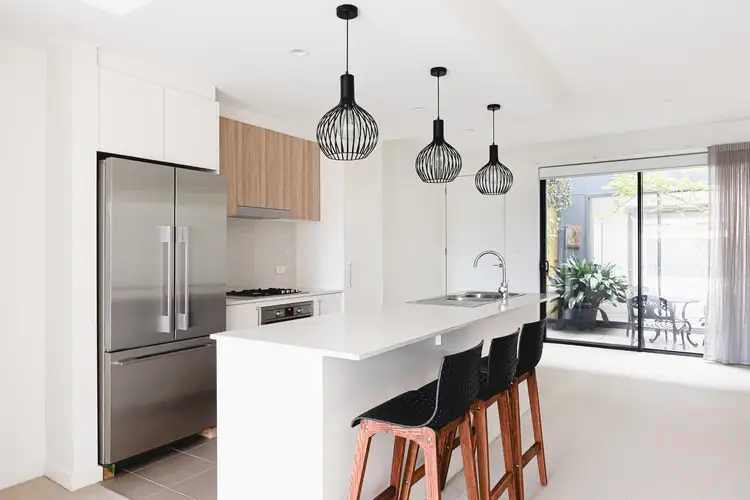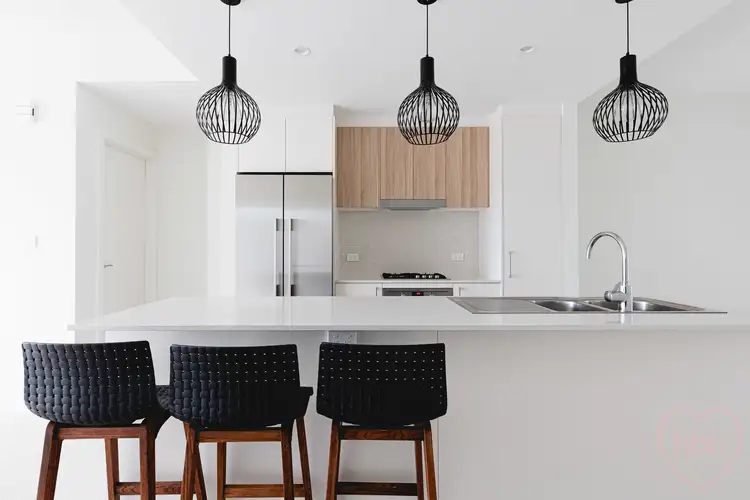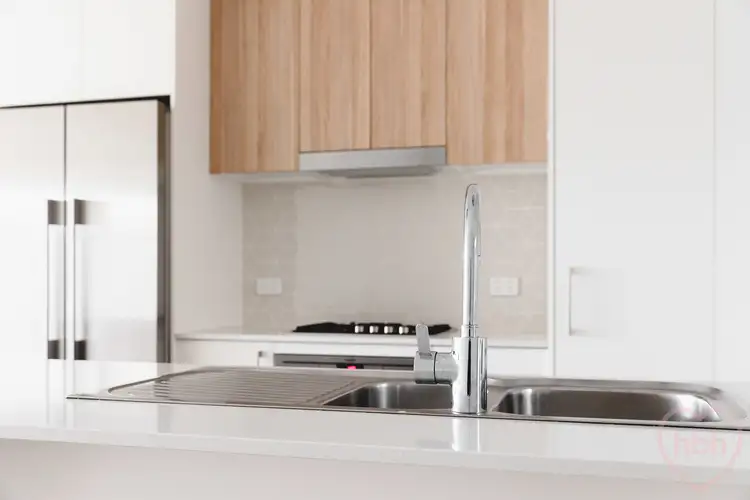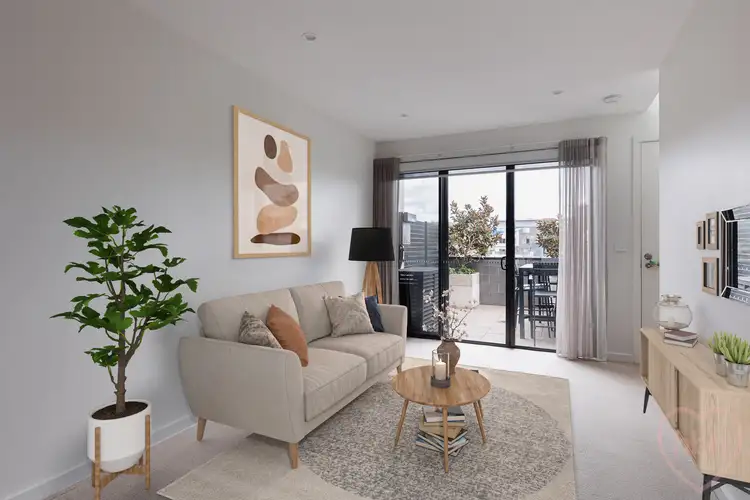#soldbysally #soldbyash $738,000
Adaptable: the ability to adapt to changing circumstances.
This contemporary Cox Architecture designed multi level townhouse is a rare find, with the flexibility to be a single or dual residence, this home can be fully owner occupied or segregated into two self-contained units.
Uniquely designed the 3 bedroom 3.5 bathroom townhouse boasts bespoke features, high ceilings and beautifully positioned windows creating a wonderful sense of space and light.
Complimented by the ideal north-westerly aspect it invites a number of options for the creative buyer looking to secure an excellent multi option living space in this growing Molonglo Valley locale, or an attractive proposition for an astute investor looking to maximise return.
The choice is yours! The larger, 2 bedroom 2 bathroom + powder room unit offers flowing interiors and open plan living spilling out to two cleverly designed private courtyards that provide multiple quiet havens for the whole family to enjoy, and a place to sit and lose yourself in the incredible show of colour the evening sky brings at dusk.
Connected by an open-air footbridge over the interior courtyard, the smaller 1 bedroom 1 bathroom unit equipped with a fully functional kitchenette and wash dryer facilities, is the perfect separate living space for intergenerational families (teenager retreat; millennials still living at home; extended families), or as a solid rental unit (for first homebuyers looking to break into the property market; or downsizers looking to maintain a passive income stream).
Brilliantly positioned in the centre of Canberra, the location offers the best of everything. Within close proximity to Weston and Woden shopping centres, main transport routes and the National Arboretum. Surrounded by open green corridors, parks, nature reserves, cycle paths and sporting facilities close by. Immerse yourself in Stromlo Forest Park's multi-use recreational sporting facility and enjoy the nations capital at its best!
Flexible and versatile, this is a home with many layers, fitting for times when we all need to look after each other.
features
.contemporary, architecturally designed 3 bedroom 3.5 bathroom multi-level townhouse in a small and exclusive development of only 29 thoughtfully constructed residences
.single or dual residence - can be segregated into a 2 bedroom 2 bathroom + powder unit; and a 1 bedroom 1 bathroom unit directly above the garage with separate entry, self contained kitchenette including washer dryer
.dual key door system that links the two self-contained units if using as part of house outdoor/open air footbridge that overlooks enclosed courtyard
.proven rental $440 per week income
.total of three large bedrooms all with built in robes
.three bathrooms with floor-to-ceiling tiling + separate downstairs powder room
.three reverse cycle air conditioning units across the townhouse (main bedroom and living areas) for comfort all year round
.beautifully appointed open plan kitchen and living area with AEG stainless steel gas appliances and contemporary pendulum lighting to main kitchen
.fully equipped kitchenette with induction cooktop, ducted rangehood, dishwasher, wash dryer, fridge
.outdoor enclosed interior courtyard that leads to extra large secure remote control two car tandem garage and additional storage
.enclosed front courtyard overlooking children's playground, views to Stromlo
.private internal courtyard (atrium)
.european laundry in garage
.NBN connected (2 connections)
.crimsafe security screen on front sliding door
.electric light filtering blind over stairs in unit
.ample off street parking for guests
.square set ceilings, ample power points and LED lighting throughout
.beautifully positioned in a central location, close to reserve, near Stromlo Forest Park, National Arboretum of Canberra and a short drive to Cooleman Court, Woden, Civic and Belconnen.
EER: 6
Body Corporate: $1,789 per annum (approx)
rates: $1.845.70 per annum (approx)
Land tax: $2,288.49 per annum (approx)
215.1 m2 of total floor space (142.2 m2 living space; 26.4 m2 courtyard; 46.5m2 garage)








 View more
View more View more
View more View more
View more View more
View more
