First home buyers, downsizers or savvy investors will appreciate what 13/23a Ronmack Street has to offer. Not only is this 3-bedroom home move in ready, but it is also located in a small complex of 25 townhouses within walking distance to Westfield, Marchant Park & the bus station making commuting to the City extremely convenient.
Entering Pine View Villas, you'll notice well maintained neighbouring homes, plenty of guest parking and a sparkling communal in-ground pool for you to enjoy. Number 13 is located to the middle of the complex, a few doors down from the pool.
First impressions count and this home will not disappoint. Complete with a neat and well-maintained front garden, lock up garage and carport, you'll be eager to see more!! Inside is impressive, it truly is a bright and welcoming home!
The open plan living & dining area with air-conditioning has been freshly painted and is complete with new vinyl flooring. It seamlessly connects to the large kitchen, with plenty of worktop space, pantry, space for a dishwasher, electric oven and cooktop.
For those that love the outdoors, you will love the easy transition to indoor & outdoor living. Sliding glass doors open out to the covered alfresco and spacious garden. There is heaps of room for the kids trampoline and swing set, and there is also a sand pit all ready to go for the little ones. For parents with young children, you can see the garden from the kitchen, which is a bonus when you are prepping food but also need to keep an eye on the kids!
Back inside, and still on the ground floor is the separate office with made to measure cabinetry, a great addition to those who work from home. The powder room is next door as is the laundry area.
Upstairs is also spacious, with brand new carpets and fans in every room. The master suite has its own private balcony with views to the back yard, walk-in-robe with built in shelving and a tiled ensuite with vanity, new tapware and shower. The further two bedrooms are equally as spacious, both with built-in-robes, while bedroom 3 also has its own private balcony. The tiled family bathroom has a large vanity and storage, plus a combined bath & shower.
After viewing this townhouse there is no doubt you will be super impressed with the presentation and large backyard, which at times can be difficult to find in such a sought-after area. The bonus is the location, you can easily walk to Chermside for your shopping fix, catch up with friends for late night shopping, head to the movies or get a bite to eat at the many restaurants. Working in the City is not a bother either, with the bus station only a short walk away. For the outdoorsy family the complex backs onto a bike path with a huge open field only 2 minutes' walk away. Kidspace and Marchant Park are a mere 9-minute walk. With all this on your doorstep, you are still located in a super quiet location!
If you can see yourself living here, contact the team at Raine & Horne Eatons Hill / Albany Creek Bonnie Worth - 0434 862 887 & Nicholas Cusick - 0456 725 500
To Summarise:
Downstairs:
• Open plan living & dining area with air-conditioning
• Separate home office with made to measure cabinetry
• Kitchen with electric cooktop
• Floating vinyl plank flooring
• Separate Laundry
• Powder room
• Single Garage and carport, plus driveway space for a 3rd vehicle
• Covered alfresco and spacious garden
• Freshly painted
Upstairs:
• New carpets & freshly painted
• Main bedroom with fan, ensuite, walk in robe & private balcony
• Bedroom 2 with built in robes and fan
• Bedroom 3 with built in robes, fan & private balcony
• Linen closet & made to measure cabinets
• Large family bathroom
• New tapware throughout
Complex:
• 25 Townhouses with on-site manager
• Plenty of guest parking
• Low body corp fees
• Communal in-ground pool
• Pets allowed (subject to Body Corporate Approval)
Location ( Approx:)
• Craigslea State School, Buran Street Entrance 1.1km
• Craigslea State High School 1.3km
• Westfield Chermside 1km
• Woolworths Chermside Marketplace 700 metres
• Marchant Park via Downfall Creek Bikeway 700m
• Kidspace Playground via Downfall Creek Bikeway 1.1km
• 7th Brigade Park 1.3 km
• Chermside Bus Interchange via Downfall Creek Bikeway 1.1km
• Chermside Aquatic Centre & Water Park 2.2km
• Geebung Train Station 3.6km
• Brisbane CBD 11Km
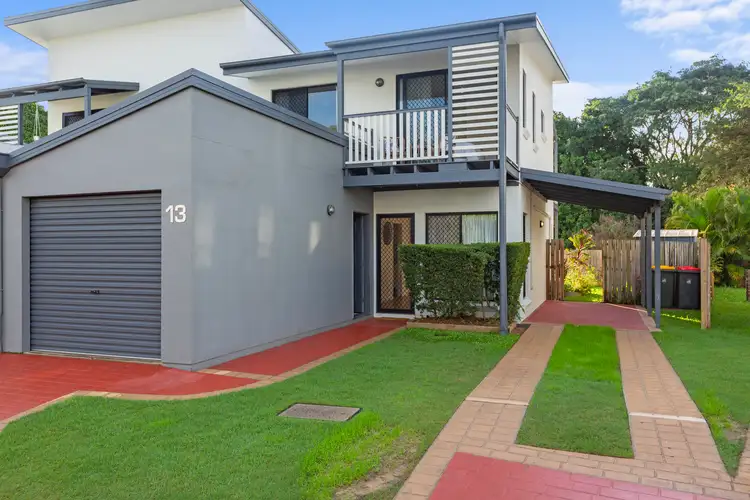
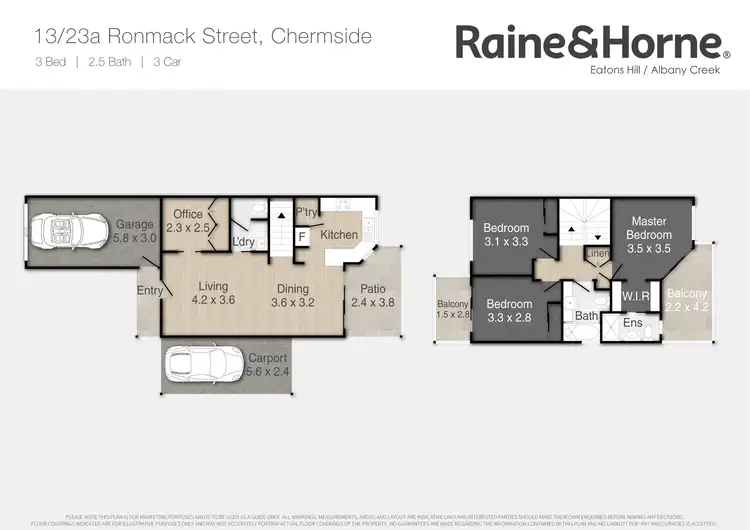
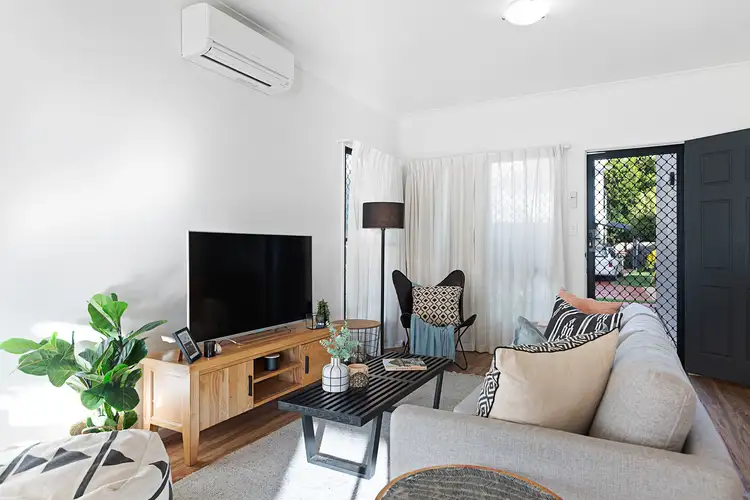
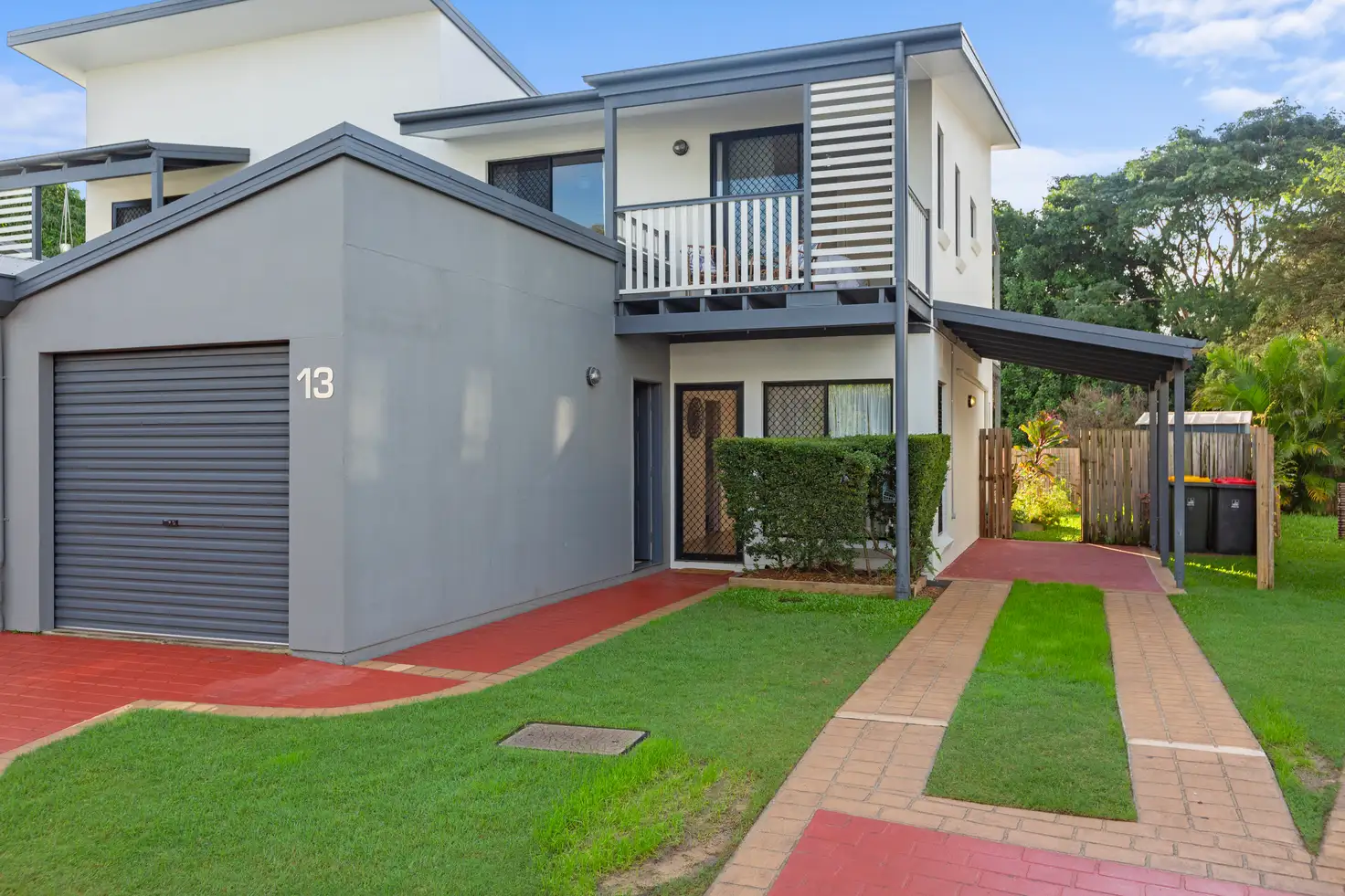


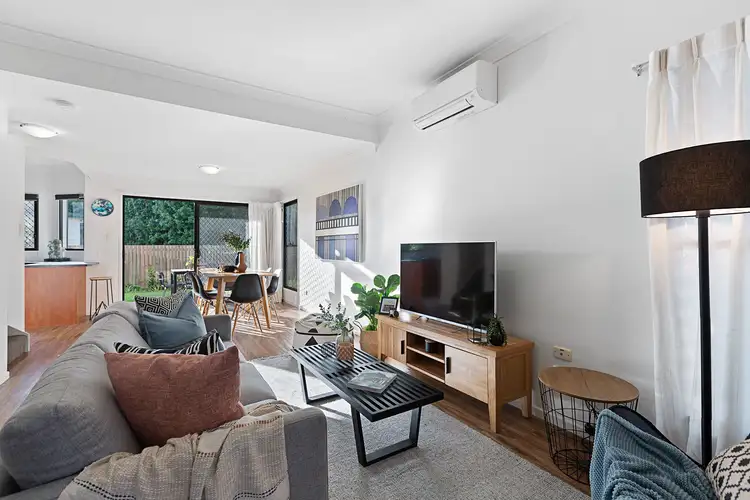
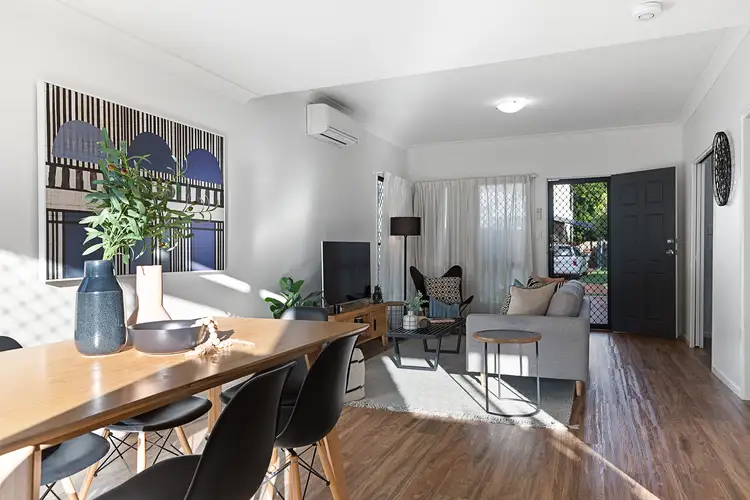
 View more
View more View more
View more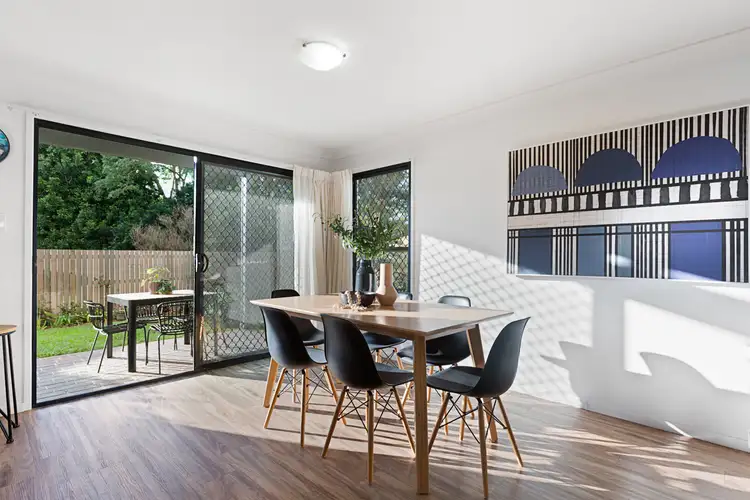 View more
View more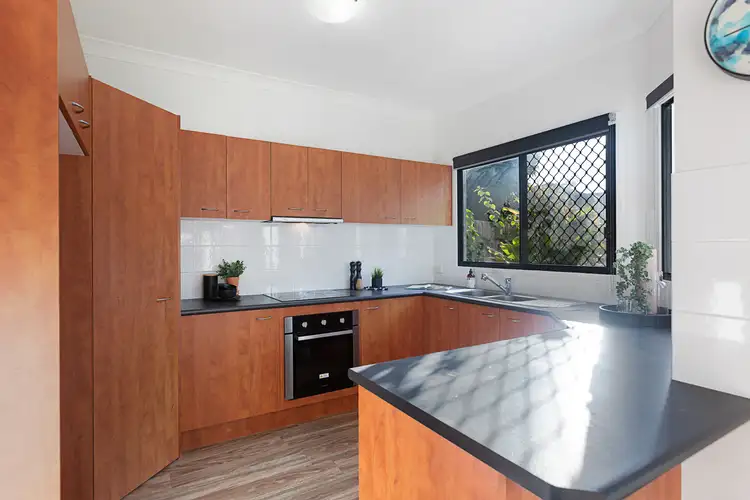 View more
View more
