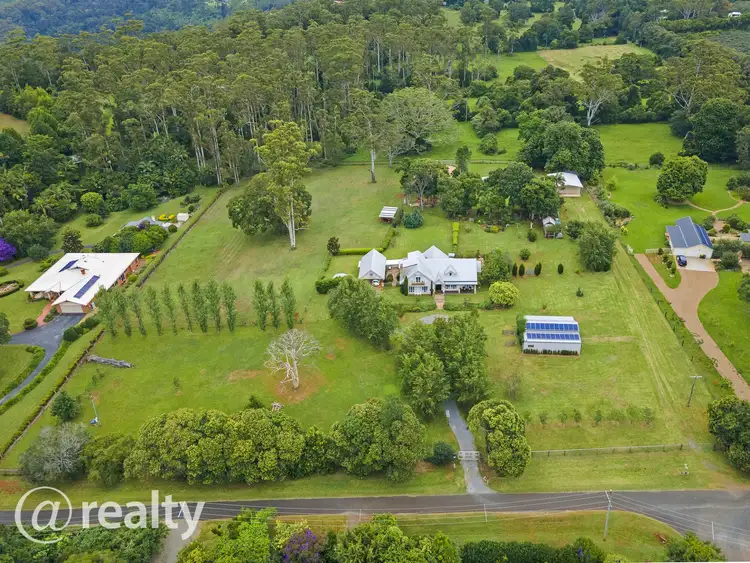Owners committed elsewhere.
Admired by many. That property you’ve driven past countless times and swore ‘If Only…’, has come up for sale. This property is in a sought after, prime location with loads of street appeal that has it all, including room for a few horses, a definite cut above the rest.
The endless list of features will leave you wanting for nothing, even before you are captivated by the all pervading French Colonial theme that is consistently displayed throughout this entire home. From the footings to the finishings, the home is light & bright with an excellent flow, a warm, homey vibe & welcoming feel. One of the best on the mountain!
All the hard work has already been done by the current owners who have spent so much time and money turning this property into the amazing utopia that it is today.
Land size: 5.585 acres or 2.26 ha
Main House: 330 sq.m under roof
Carport/Granny flat: 57.6 sq.m
INTERIOR
Built 2008
4 bedrooms plus study
2 & ½ bathrooms, 3rd toilet off laundry, 4 toilets in total
Main bathroom with separate toilet & separate bath/shower room
Both bathrooms have floor heating & heated towel racks
Open plan, galley style kitchen/dining area
Kitchen freshly painted
900mm 6 burner gas stove-top
2 door fridge space with plumbing in place for ice-maker
Carrara stone bench-top
Dishwasher
Walk-in pantry
Formal & informal living spaces with 10 foot ceilings
Wood combustion heater set in brick fireplace
Decorative ceiling centre pieces & ornate cornice
Chandeliers in living rooms & parents retreat
Ornate fascia
Cedar double door entry with crimsafe security screens
Bi-fold internal French doors
Timber paneling up to a mid wall skirting in hallways & living areas
Under stair storage area
Aluminium French windows with fly screens
Covered back patio/entertaining area
Draw down blinds in bedrooms
Outlet for gas heater
Bagged brick veneer
Corrugated Zincalume roof
Entire upper floor is a parents retreat with walk-in robe, air con, ensuite with spa bath & twin vanities & an adjoining room with sun soaked Juliet balcony, a perfect 2nd study or nursery.
Separate room adjacent to home attached to double carport has been recently renovated to include a kitchenette, toilet and air conditioner. This room lends itself to multiple possibilities; rumpus/billiard room, guest quarters, teenage retreat, home based business or granny flat.
EXTERIOR
6 kW solar panels
Entire property cleared & usable
Drinkable bore, 1500 gallons per hour flow
Heat pump hot water unit
Eco-safe on-site wastewater treatment system (annual service)
Loop driveway
Entire property fully fenced for stock with 4 strains of barb wire and mesh
Front fenced with heavy duty mesh
2 x entry gates, main entry automated with keypad
Partition fencing & hedging throughout defining outdoor spaces, house yards & horse paddocks
Shed 1: Country Barn 12m x 9m:
Solid steel construction with colonial feature doors
High doors in centre front & back for drive-thru
Shed 2: 9m x 10m solid steel, enclosed with a 3m front overhang
9m x 4m skillion roof off side
Both sheds have lights & power
Approx. 20,000 litre water tank
Chook palace & run
Fruit trees
Property can carry 2-3 horses
Paddocks and separate holding yards
Horse shelter
Round yard pad (fencing not included)
Tack room, horse wash bay and separate hay storage
Bore water feeds irrigation systems & also easily accessed via taps throughout property
Play area for kids include a cubby, sandpit and swings
Authentic cottage garden courtyard
This really is the type of home that is easy to picture yourself living in. With all the hard work done and the added bonus of 6kW of solar panels off-setting your cost of living, the decision is easy. Situated in the centre of the mountain putting you close enough to everything including schools, shops and all the conveniences yet feel like you’re far, far away. He will love the sheds & the open space, she will fall in love with this home. One of the best you will find!! A credit to the current owners whose hearts quietly break as they reluctantly part with their utopian mountain home.








 View more
View more View more
View more View more
View more View more
View more
