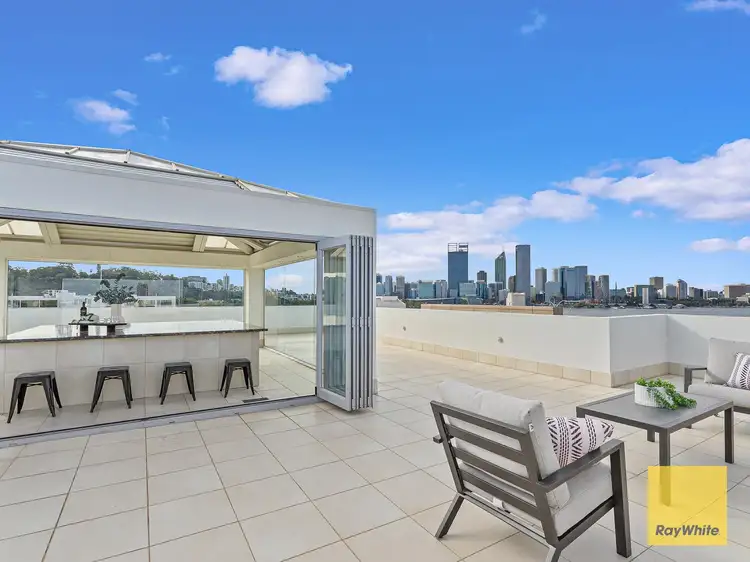Embrace the ultimate in luxury and riverside living in this exceptional penthouse suite occupying the entire floor and rooftop terrace, offering 360-degree views over the Swan River and Perth city skyline.
Perched atop the prestigious Allure apartment building on the 8th floor and designed for unrivalled luxury, this three-bedroom, two-bathroom apartment offers a premium lifestyle at the heart of South Perth, moments from quality restaurants, cafes, bars and premium amenities.
Enjoy resort-style facilities and bird's eye views to rival any city rooftop bar, with sweeping vistas to Kings Park, the brewery reaches of the river, and down the Swan River towards Fremantle. Just a 10-minute walk to the Mends Street ferry and only 500 metres to quick Freeway access, this exceptional residence delivers the ultimate in connected, city-fringe living.
From the secure and private foyer with elevator entrance, enter your top-floor suite and be welcomed with panoramic vistas over the expansive Swan River and Perth city skyline, creating beautiful light-filled spaces at every turn.
An open plan living zone of kitchen, living, and dining areas is an inviting, central space with floor-to-ceiling sliding doors opening to an expansive terrace, providing not only incredible views but also capturing the breeze, creating a wonderful, airy ambiance. The open-plan living area features a large gas-fired heater with artificial wooden logs, adding warmth and a cosy ambience in Autumn-Winter.
The gourmet kitchen has a great visual aspect and features Gaggenau appliances, granite waterfall bench tops, pantry and a bi-folding servery window to the rear balcony. Appointed with the very best of features, including Cbus lighting systems, travertine flooring, and zoned ducted air conditioning throughout, this residence effortlessly blends comfort with privacy and security.
All bedrooms are generous spaces with built-in robes with the main bedroom boasting its own private balcony access, city views, sumptuous ensuite with spa bath, shower, and walk-in robes. The minor bedrooms feature exterior roller shutters for added convenience.
Upstairs is the hero of the home, a stand-out, wrap-around rooftop terrace that offers uninterrupted views across the city and river from every possible direction. An absolute gem for entertaining, sundowner drinks will come with the spectacle of a dusk-lit sky and the twinkling of city lights. An enormous terrace tailor-made for parties and stylish gatherings allow for dining within a glassed, interior alfresco kitchen, replete with a huge granite-top table, built-in BBQ with sink and fridge recess and automated Vergola roof- all with terrific visibility over the skyline.
Indulge in the ultimate of luxuries in your 12-seat heated outdoor spa and deck high under a night sky. Sophisticated urban living at its best, this roof-top entertainment area has it all!
Resort-style facilities are yours to access too with a gorgeous lap pool and decked area, another spa, gymnasium with sauna and another function area available, providing a lifestyle that is second to none.
A private enclosed garage for 2 cars and a large garage storage area (previously a three car garage, which could easily be converted back), plus a basement temperature-controlled storage room (wine cellar) accessed by lift, and you have a penthouse suite that offers the very finest of features, comfort, views and a locale that is world-class.
For expressions of interest, please contact Jody Fewster at [email protected] or 0414 688 988.
* Floor plan available on request
* Chattels depicted or described are not included in the sale unless specified in the Offer and Acceptance.








 View more
View more View more
View more View more
View more View more
View more
