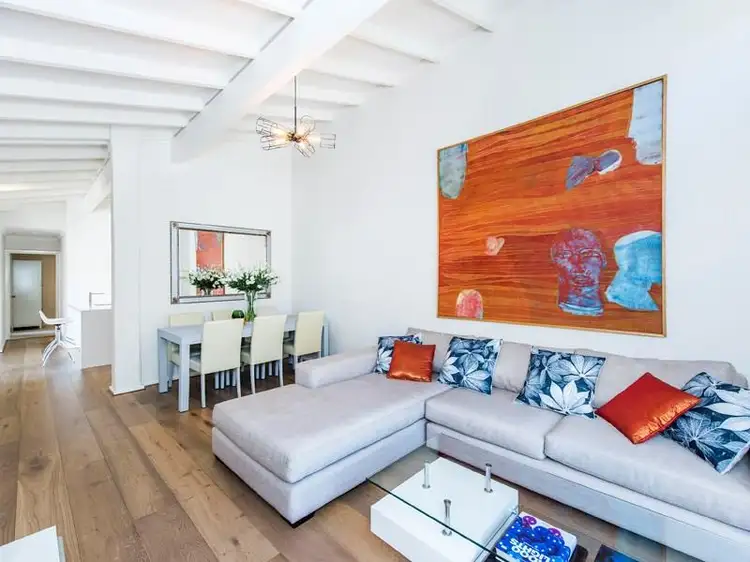“La Villa de Excellence”
Just a couple of minutes stroll from Rokeby Road sits this hidden treasure.
From the second you walk through the entry you will feel at home as the freshness and features of this home will strike your senses.
An ultra-modern kitchen and bathroom, new oak timber floorboards and high vaulted ceilings in the dining/living area which opens out through glass French doors to a spacious and pretty courtyard.
A villa, ground floor with no one above and no one below, has the benefits of being a cross between a house and an apartment; with the advantages of both.
It has a great layout too. The two bedrooms and the living area are separated by the kitchen that overlooks another intimate internal courtyard, also with glass French doors, adjacent to the main bedroom and allows natural light to penetrate the centre of the home.
The carport is by the front door and there is room for another small car to park behind.
It is a home that will suit a range of buyers from busy young professionals through to retirees.
This Subiaco location is second to none being strolling distance to Rokeby Road where you will enjoy a plethora of cafes, restaurants, gourmet food shops, small bars, boutiques and supermarkets. And there is a choice of public transport with both bus and train.
With the recent upgrade of Rokeby Road, Subiaco is going through a "Renaissance" with new places opening regularly. You can feel it blossoming.
Subiaco is one of those rare suburbs that still retains that "high street" village feel whilst blending with the inevitable modernisation of the 21st Century being only four kilometres from Perth City.
The surrounding area also provides excellent community and health amenities. Parks, theatres, hospitals, schools & sporting clubs; some walking distance and others only a few minutes' drive away.
Features:
-Better than an apartment, less maintenance than a house
-Ground floor with no one above and no one below
-Open plan living with high ceilings and three private courtyards
-Sleek kitchen with stone benchtops and new appliances
-Stunning bathroom with open shower, free standing bath & European laundry
-Reverse cycle air conditioning and large built in robe
-Carport with space for two cars
-The five star location speaks for itself
2016-2017 Outgoings:
Council Rates: $1761.58 per annum
Water Rates: $1046.70 per annum
Strata Levies (includes Reserve Fund): $655.00 per quarter
Ring or email to arrange a private appointment to view the home.

Air Conditioning

Broadband
Broadband, Gas Connected, Kitchen, Lounge/Dining, Laundry, Reticulated, 1 Storey, Sewer Connected








 View more
View more View more
View more View more
View more View more
View more
