Price Undisclosed
5 Bed • 4 Bath • 2 Car • 746m²
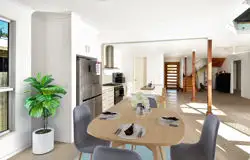
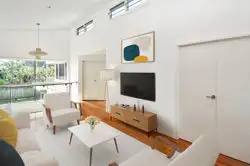
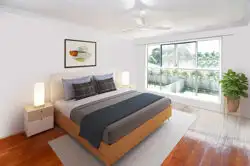
+11
Sold



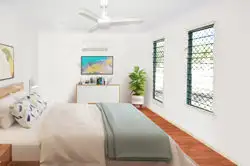
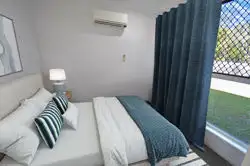
+9
Sold
13/42 Wattle Street, Andergrove QLD 4740
Copy address
Price Undisclosed
- 5Bed
- 4Bath
- 2 Car
- 746m²
House Sold on Wed 1 Feb, 2023
What's around Wattle Street
House description
“Sensational double story residence with abundant light, 5 bedrooms - 3 with ensuites!”
Property features
Land details
Area: 746m²
What's around Wattle Street
 View more
View more View more
View more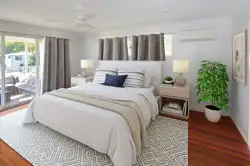 View more
View more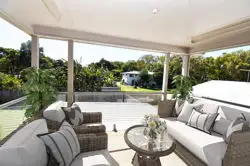 View more
View moreContact the real estate agent

June Chetcuti
Think Real Estate Mackay
5(1 Reviews)
Send an enquiry
This property has been sold
But you can still contact the agent13/42 Wattle Street, Andergrove QLD 4740
Nearby schools in and around Andergrove, QLD
Top reviews by locals of Andergrove, QLD 4740
Discover what it's like to live in Andergrove before you inspect or move.
Discussions in Andergrove, QLD
Wondering what the latest hot topics are in Andergrove, Queensland?
Similar Houses for sale in Andergrove, QLD 4740
Properties for sale in nearby suburbs
Report Listing
