Set in the heart of 'Springbank Rise', in a quiet and well-kept complex, this modern, contemporary, beautifully appointed and meticulously cared for executive three bedroom, two bathroom townhouse home with double garaging is a perfect New Year's gift to you.
Located only minutes from the Medical Centre, Spa Mart, new Casey Market Town, bus routes, bush-walks, play-grounds and picnic areas, getting around from your new home is easy.
Uncompromising planning and finishes have been considered with the clever orientation design from the open-plan living rooms, positioning the home amongst the natural bush-setting of Australian Blue Gum and native urban garden on Plimsoll Drive.
The open-plan dining room with its own sliding glass views, sits adjacent to the galley kitchen with beautiful pendant lighting, stone bench tops, modern square-line sink mixer, and electric Euromaid under-bench oven and four burner gas cook top with LG dishwasher.
The large open plan dining and living room is North facing, with a saturation of natural light during the day and leads onto a split-level timber decked terrace for entertaining, with the top decking fully covered by a new automated awning.
The second terrace level sits with the courtyard garden offering private enjoyment of the streetscape, bush views and views across Gungahlin for breakfast or afternoon relaxation.
The sumptuous master bedroom separated from the other bedrooms by the bathrooms, features an external automated shutter, three mirrored sliding door robes and an exquisite master ensuite, showcasing white large format gloss tiles, semi-frameless shower screen, suspended two door vanity, and modern basin.
The second and third bedrooms sit to the front and boast mirrored double sliding door robes and are beautifully serviced by the main bathroom, finished in the contemporary palette and styling of the master ensuite.
A separate laundry room cleverly designed in the hall with internal access to the garage, sits next to built-in linen joinery.
The home is finished with neutral tones and modern finishes, quality wood laminate, carpet and tile flooring, custom-made double blinds (with sheer privacy blind), NBN installed in the garage and electric ducted split heating/air conditioning system.
To truly appreciate the lifestyle choice in this modern, contemporary single-level townhouse in 'Outlook', set high for the views, you must simply experience it. You are invited to come and enjoy this beautifully appointed home first-hand and all of the location features offered with it.
Quality Features
- Built 2015
- Living approximately 99.38m2
- Courtyard Block
- 6 Star Energy Efficiency Rating
- Ground floor townhouse - single level
- 3 bedrooms with mirrored built in robes
- 2 bathrooms
- Double garaging and internal access
- Visitor car spaces available
- Open plan living room leading onto the split level decking
- External automated shutter -Master Bedroom
- Open plan dining and living rooms
- Galley kitchen - stone bench tops and Euromaid oven, 4 burner gas cooktop
- LG stainless steel dishwasher
- Filled with natural light
- Quality opulent carpet, floating wood laminate and tiled flooring
- Custom-made double blinds (with sheer privacy blind)
- Front security screen door
- Modern contemporary light fittings
- Electric ducted split air conditioning system
- Linen joinery
- Instant gas hot water system
- Security alarm system (can be connected BTB)
- NBN installed
- Video Intercom
- Body Corporate Management
- Maintained landscaped gardens
- Native bush setting
Owners Corporation Management - Civium Strata Woden Units Plan 4121. Fees $501.05 pq (approx.). (Water, insurance and garbage part of body corporate fees)
Administration Fund: $477.07 pq (approx.)
Sinking Fund: $23.98 pq (approx.)
Total: $501.05 pq (approx.)
As at 22/12/2016 Total balance: $11,979.18; Total Administration Fund: $10,819.02 (approx.) & Total Sinking Fund: $1,160.16 (approx.)
EER: 6
Block 1 Section 78
Total Land size: 4557m2 (approx.)
Floor Area: 99.38m2 (approx.)
Garage: 37.60m2 (approx.)
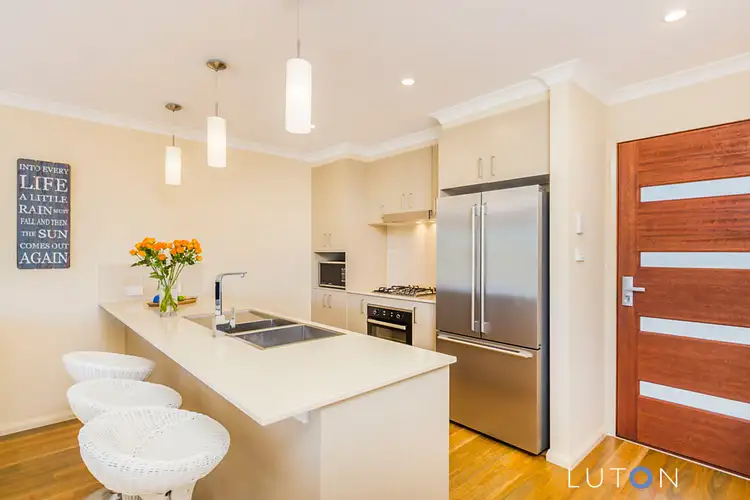
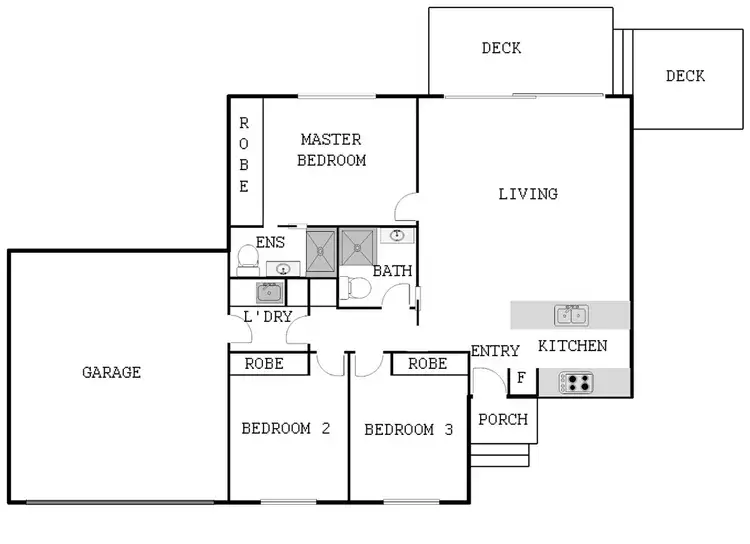
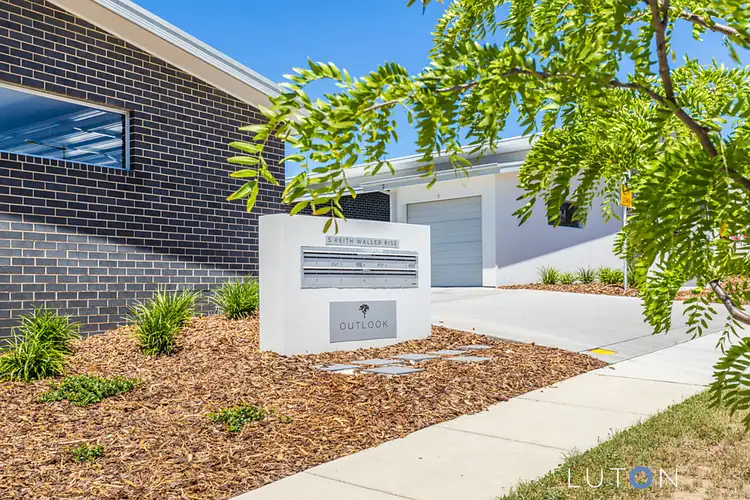
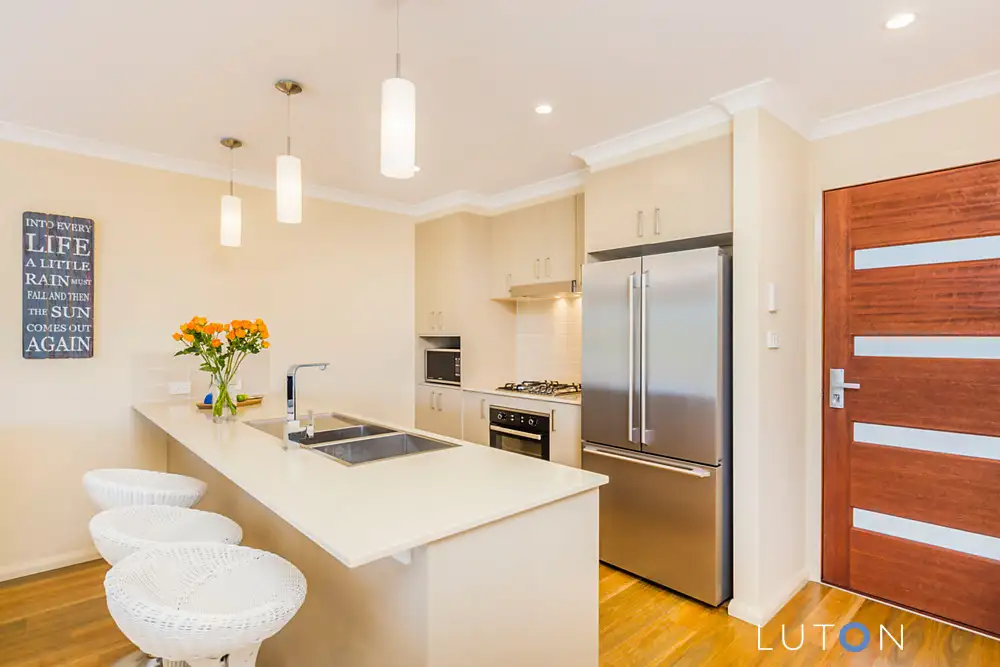


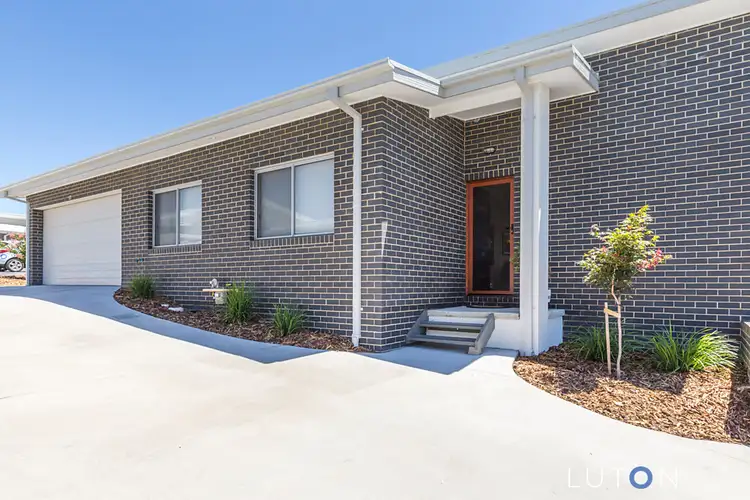
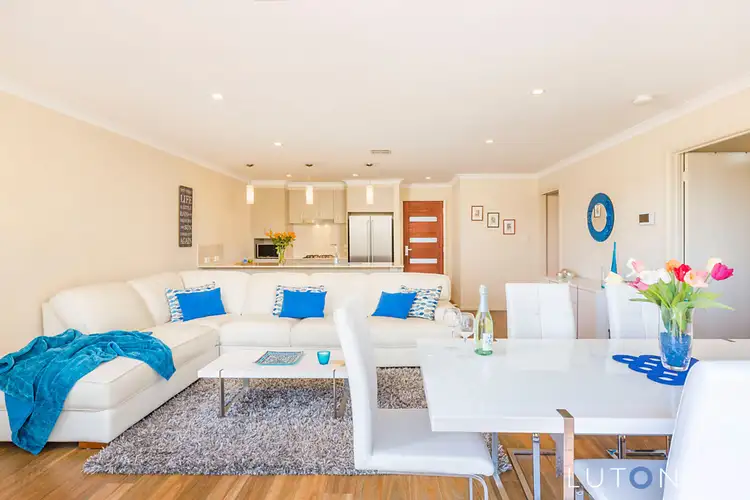
 View more
View more View more
View more View more
View more View more
View more
