“Stylish, energy efficient living! Save energy, Save money!”
This contemporary, elegant, energy saving, single level townhouse has everything you need for an easy care lifestyle! It is not often you discover an established dwelling with an exceptional energy efficiency rating of ‘6 stars'. The current owner has made significant enhancements to the home to improve upon the previous ‘0.0 stars' rating and meet expectations for modern living.
Solar power, solar hot water, wall and ceiling insulation, premium quality uPVC double glazed windows with awnings and high quality window treatments all combine to provide year round comfort. Winter warmth is complemented by ducted gas heating.
The three bedrooms with built-in robes provide ample accommodation and the renovated bathroom is stylish and functional. There is a large updated laundry with plenty of cupboard and bench space leading straight outside.
The tastefully renovated home has a practical floorplan with a beautiful kitchen including an induction cooktop, double electric ovens, dishwasher, generous stone bench space and functional storage. The kitchen links to the large open plan family/dining and lounge area, which is the hub of the home.
The north east-facing family room opens into a private and easy care courtyard garden. With the addition of a purpose built covered pergola, there are options for outdoor relaxing or entertaining.
The home is positioned in a desired suburb and an enviable location with so many lifestyle options easily accessible. Depending on your situation there are many cafes, restaurants, retail outlets, schools, and transport options all at your fingertips.
STANDOUTS:
• Central location
• Energy efficient
• Well insulated
• Comfortable single level
• Fully renovated; just move in and enjoy
• Beautifully presented and low maintenance
• North-east facing to rear
• Three bedrooms, all with new built-in robes
• New, quality carpet to bedrooms
• Open plan lounge and dining space
• Functional kitchen with stone benchtops, dishwasher and induction cooktop with electric double ovens
• Renovated bathroom
• Double glazed European uPVC windows throughout
• Modern, mesh awnings at front and rear
• High quality cellular/honeycomb blinds throughout
• Single garage with remote entry and internal access
• Purpose built covered pergola providing entertaining space without interrupting the winter sun or light to the house.
• Large courtyard garden with gate to a large communal grassed area, ideal for children to play
• 1.5kw Solar panels
• Solar hot water
• Ducted gas heating
• Ceiling fans
• Back to base alarm
• Walk to Marist and Melrose High School
• Short drive to Mawson or Woden shopping precincts
• Close to public transport (including the Blue Rapid express bus ) and other amenities
• Ideal for the downsizers, professionals, young families, first home buyers or the astute investor
• Quiet neighbourhood with nearby off-lead dog walking at the oval
• Close to Mt Taylor walking trails
STATISTICS:
Residence size: 105m
Garage size: 21m
Built: 1980
Body Corporate: $784 per quarter
*All statistics are approximate
Built-In Wardrobes, Close to Schools, Close to Shops, Close to Transport, Double glazing, Insulation
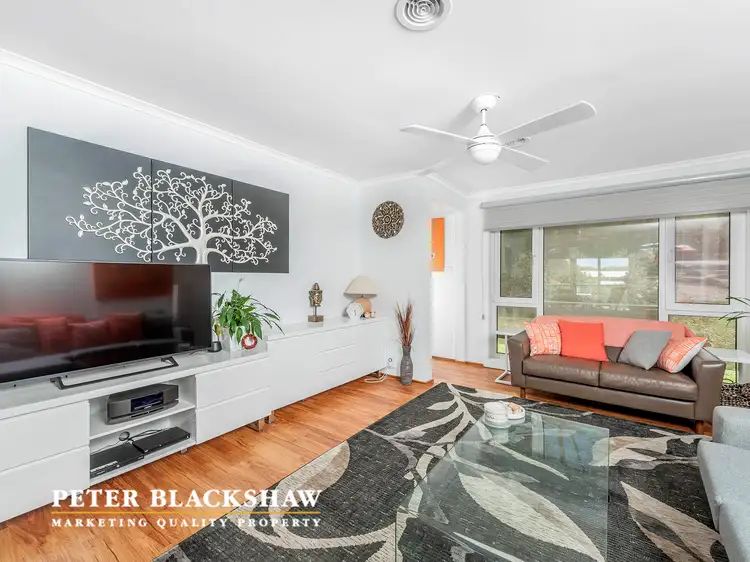
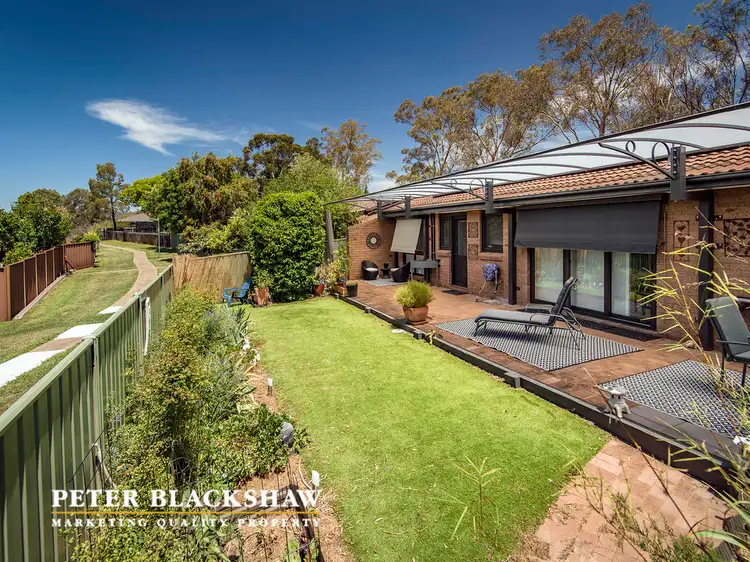
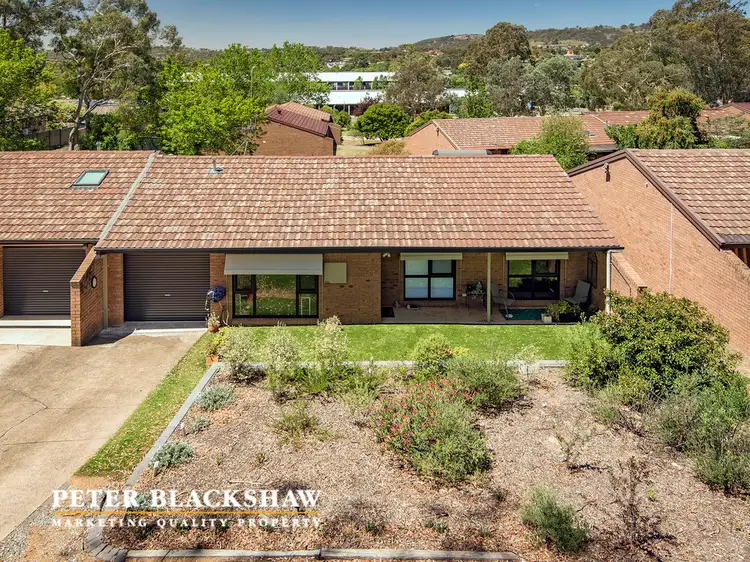
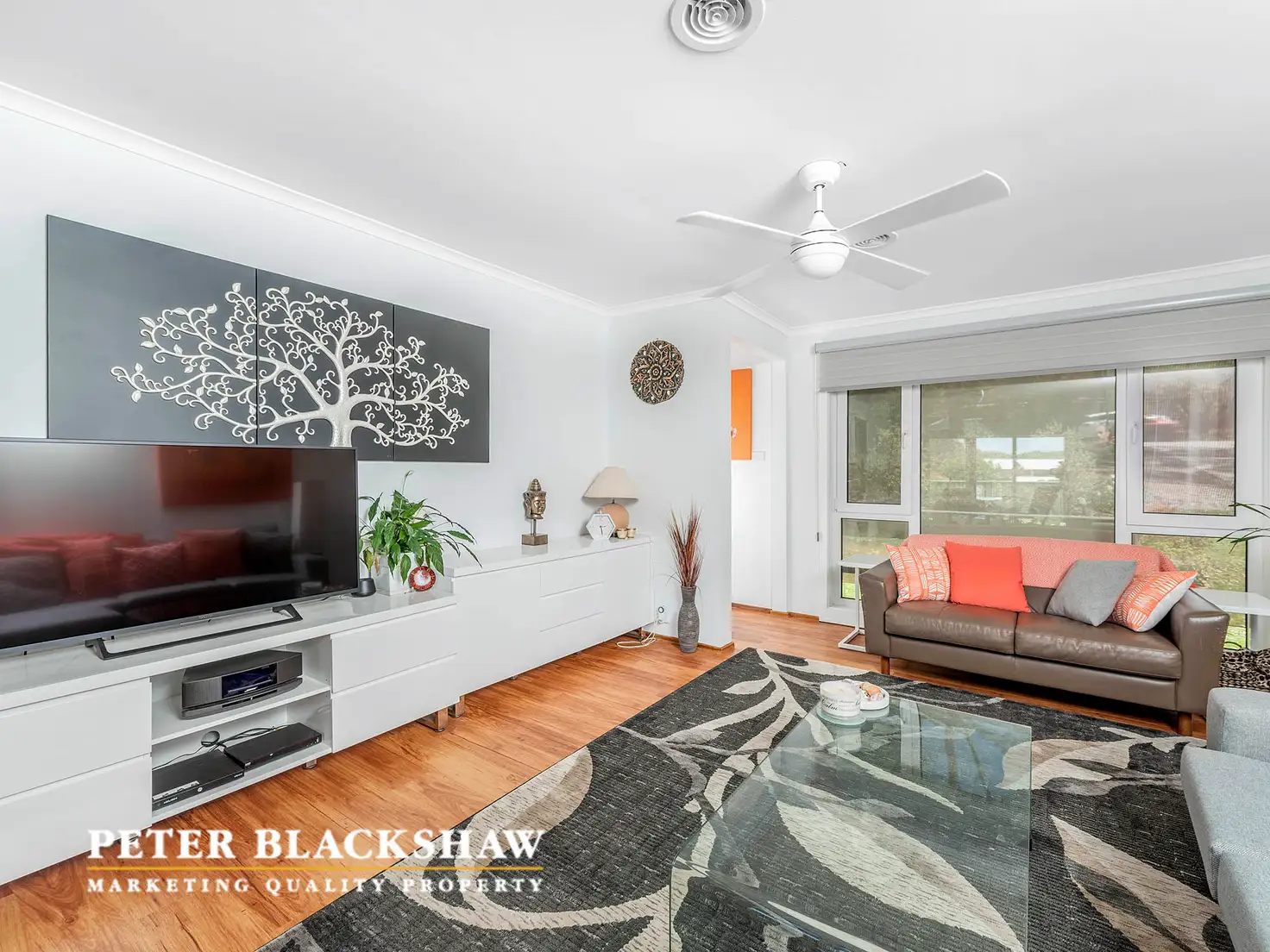


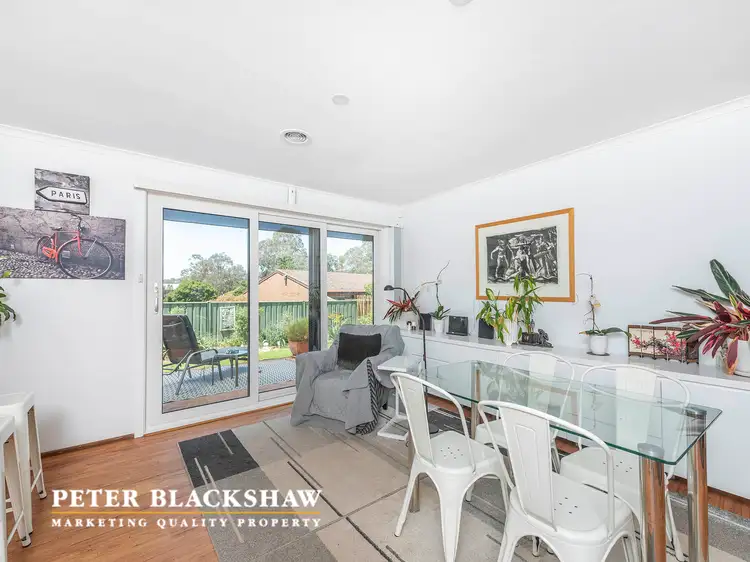
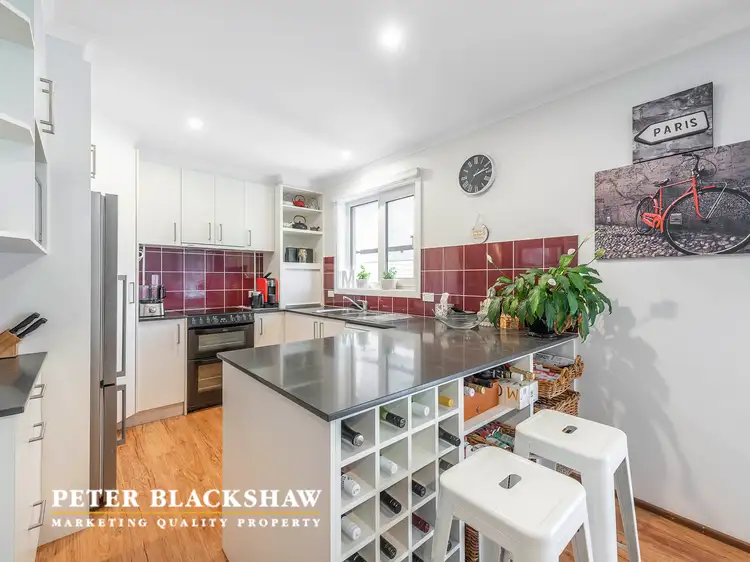
 View more
View more View more
View more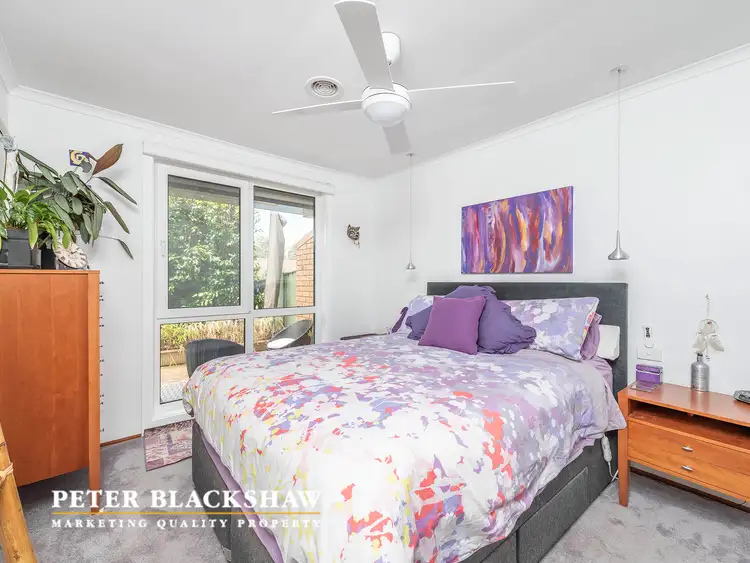 View more
View more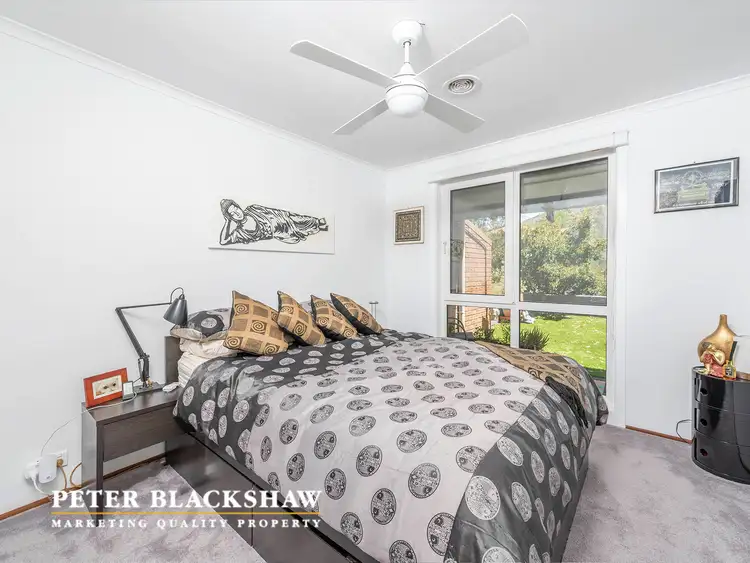 View more
View more
