Walk into this great three-bedroom, one-bathroom villa tucked away inside a private complex at the heart of Swan View. This 78 square metre home was originally built in 1986 but has since had plenty of love and care, and is placed on a comfortable 196 square metre block. Filled with modern features including ducted evaporative air-conditioning throughout the home, beautiful wooden cabinetry in the kitchen, multiple built-in-robes, double garden sheds, and drive through access to the backyard - this home is ready for you to move in and be impressed.
Stepping through the front door greets you with the living room on your left, the master bedroom to your right, and an easy flow through to the kitchen and rest of the house. The flooring throughout the entrance, passageway and living room is a light cream tile, very easy to care for. The living room has a huge window that can allow all the natural light you could want, a gas bayonet, and multiple power points so that you this room up in a layout that suits you.
The kitchen has been renovated with beautiful wooden cabinetry on all sides. There's also an oven with a grill as well as a gas stovetop. The range-hood is built into the wooden cabinetry. Splash-back tiling surround the kitchen benchtops helping every cleanup be simple. A built in pantry has enough space for supplies, and the kitchen benchtop itself wraps around the whole kitchen area ensuring that you can have multiple stations of meal preparation on-the-go. On top of all this is a glass walled display cabinet perfect for wine or beautiful glassware. Connected to the kitchen is dining area which has access to the rest of the house as well as a large sliding door to enter the backyard.
The master bedroom is placed at the front of the property with commanding views through a large window. This bedroom has ducted air-conditioning and a triple-door built-in-robe to satisfy your storage needs. This room has private access to the bathroom, multiple power points and a double roller blind to ensure that you get all the privacy or natural light that you desire. The secondary bedrooms have matching carpet and windows with roller blinds. One of the secondary bedrooms has a large built-in-robe with full height mirror sliding doors. This villa has a relaxing and well designed bathroom, including a marble look vanity, light tangerine coloured tiling throughout, a separate bath and shower, as well as through access from the main home area to the master bedroom. The shower has a hand rail to help out, and storage cupboards under the vanity keep everything tidy. The toilet is located separately.
Through the sliding door to the rear of the property reveals a good-sized undercover area, double sheds, and drive through access to the front driveway and carport. At the side of the home is a fold up washing line ready for use, and a curved brick retaining wall keeps your back garden looking great.
This villa is located in prime Swan View - perfect for those needing quick access to local destinations, a quick commute to work, or proximity to community facilities. A range of parks and community areas are nearby such as Rhine Park, Bedale Park, Brown Park, Watton Park, Swan View Halls and Recreation Centre. Plenty of shopping options are available such as Swan View Shopping Centre, Darling Ridge Shopping Centre as well as many other local highlights along Morrison Road. Public transport is plentiful and its a short trip to hot commuting routes through Great Eastern Highway or Roe Highway.
Make this property your own today.
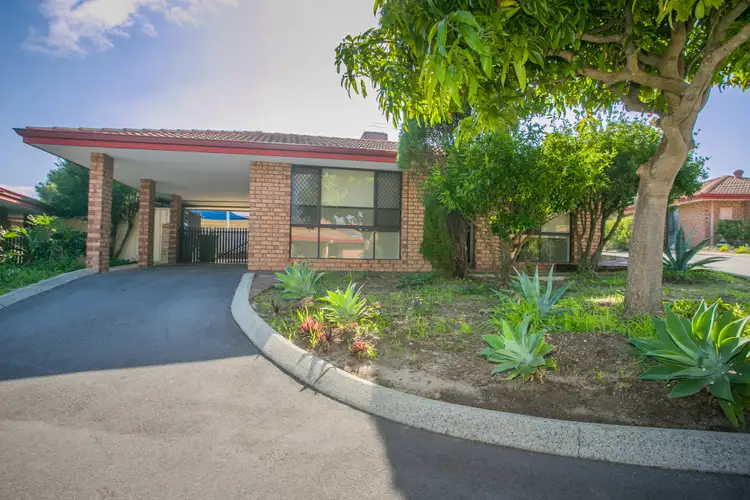
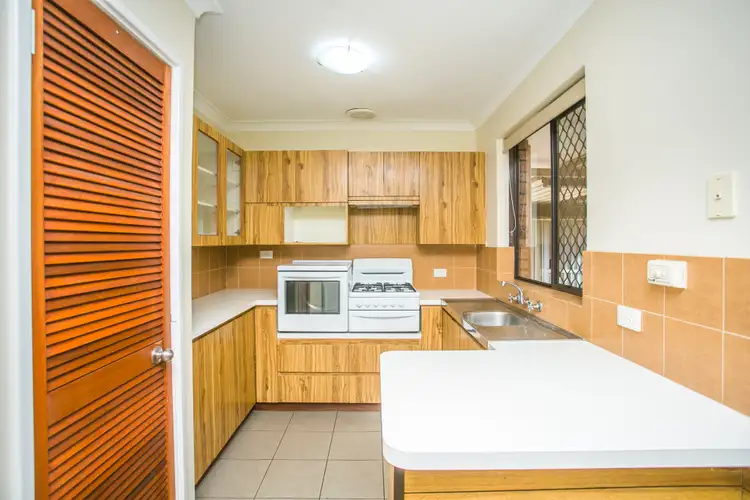
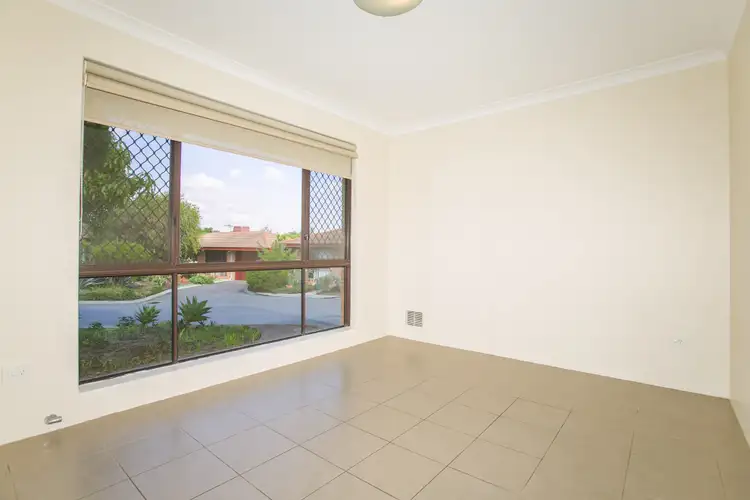
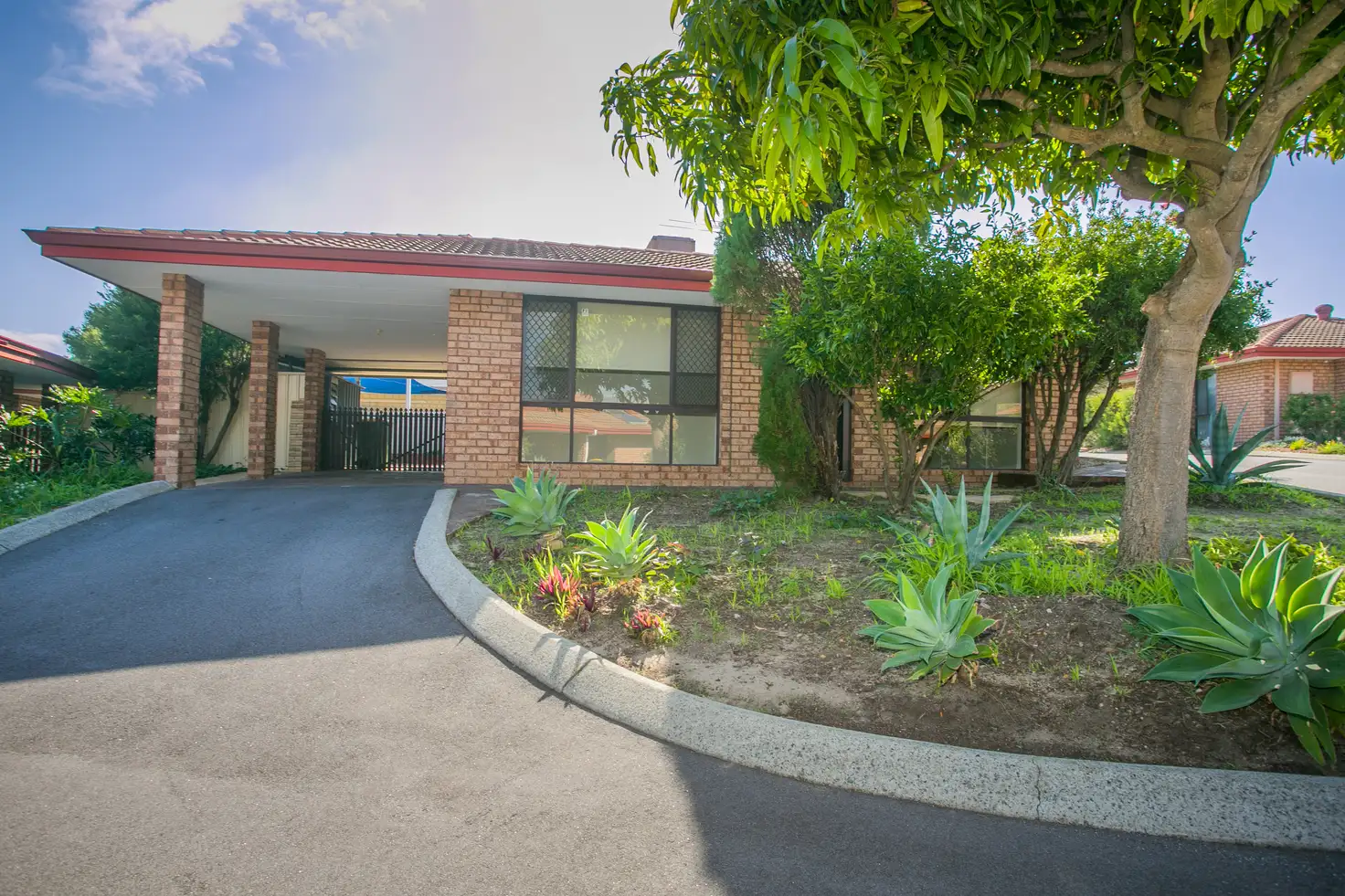


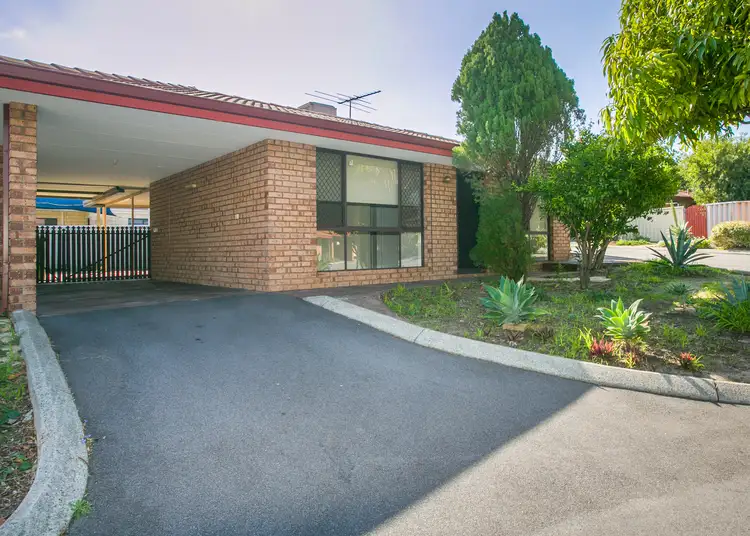
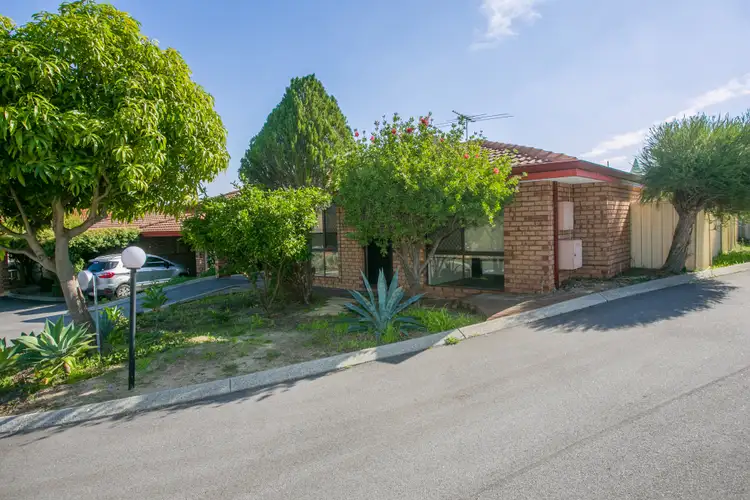
 View more
View more View more
View more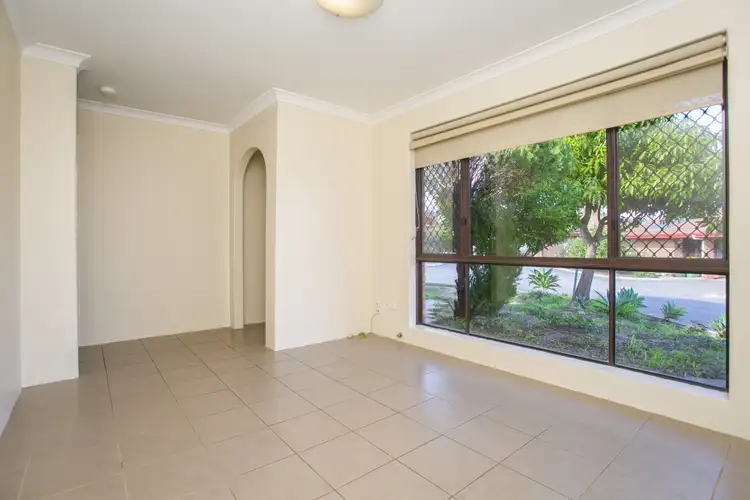 View more
View more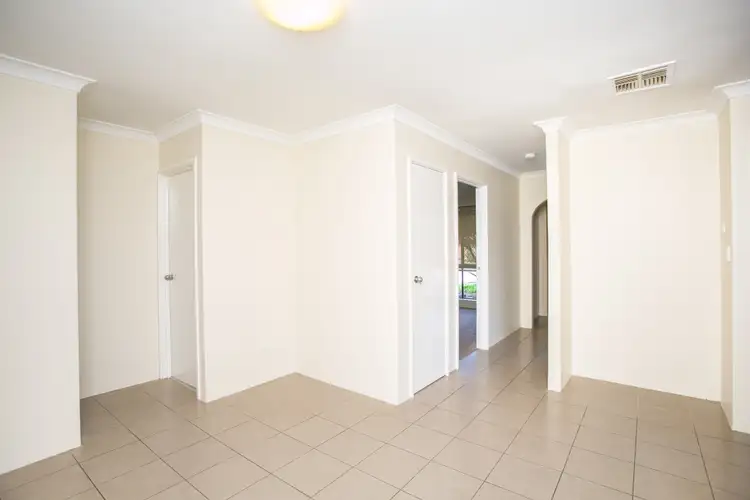 View more
View more
