Ultra-private contemporary living surrounded by rolling hills – it doesn't get much more compelling than 13 Adamson Court. With a spacious L-shaped floorplan ready to house every era and iteration of your clan with style, and the best of the Adelaide Hills community and local businesses as your new neighbours, you'll be hard-pressed to find another offering so packed with effortless bliss.
An expansive open-plan living area presents the apex of modern family living. It's never been easier to supervise playtime or comfortably entertain while whipping up a hearty meal, with the abundance of space overseen by designer kitchen with stone benchtops, butlers pantry, gas cooking, connecting all zones for natural flow.
More footprint to spread out is provided by an additional lounge, ideal to be utilised as a formal living room, teenagers retreat, playroom, or bespoke work from home suite, and capable of evolving through all purposes as your needs change or grow.
Positioned to the front of the floorplan for maximum privacy, an extensive main bedroom suite is complete with luxe ensuite and walk-in robe, combining to create the ideal parents retreat for a serene night's rest. Two additional bedrooms with built-in robes are tucked away in their own wing, serviced by a generous three-way family bathroom with floor-to-ceiling tiles, bathtub, freestanding shower and separate WC, fully equipped to handle the morning rush with ease.
Alfresco entertaining is sorted, with dual outdoor areas both complete with café blinds for all-seasons recreation, surrounded by lush lawns, low-maintenance garden beds, and serenity of panoramic hillscapes.
Moments from the Barka Dog park, with a 6-minute drive delivering you to the centre of Mount Barker for a plethora of local businesses, sporting clubs, ovals, eateries, cafes and big box shopping. Numerous educational options nearby, including Mount Barker and Mount Barker South Primary Schools, Mount Barker High School and numerous private schooling options. Only 10 minutes to the Southeastern Freeway, and 40 minutes to the Adelaide CBD.
Say hello the hills lifestyle without saying goodbye to any mod-cons - the best of both worlds awaits.
More to love:
• Secure double garage with internal access
• Additional off-street parking
• Ducted reverse cycle air conditioning
• 2.7 meter ceilings
• Separate laundry with external access
• Timber look floors and plush carpets
• Downlighting
• Inbuilt speakers to living room
• Rainwater tank
• Plantation shutters
Specifications:
CT / 6138/466
Council / Mount Barker
Zoning / N
Built / 2018
Land / 724m2
Frontage / 6.91m
Council Rates / $3,051.84pa
Emergency Services Levy / $119.15pa
Estimated rental assessment: $675 - $725 p/w (Written rental assessment can be provided upon request)
Nearby Schools / Mount Barker South P.S, Mount Barker P.S, Echunga P.S, Nairne P.S, Mount Barker H.S, Oakbank School, Eastern Fleurieu Strathalbyn 7-12 Campus, Eastern Fleurieu R-12 School
Disclaimer: All information provided has been obtained from sources we believe to be accurate, however, we cannot guarantee the information is accurate and we accept no liability for any errors or omissions (including but not limited to a property's land size, floor plans and size, building age and condition). Interested parties should make their own enquiries and obtain their own legal and financial advice. Should this property be scheduled for auction, the Vendor's Statement may be inspected at any Harris Real Estate office for 3 consecutive business days immediately preceding the auction and at the auction for 30 minutes before it starts. RLA | 226409
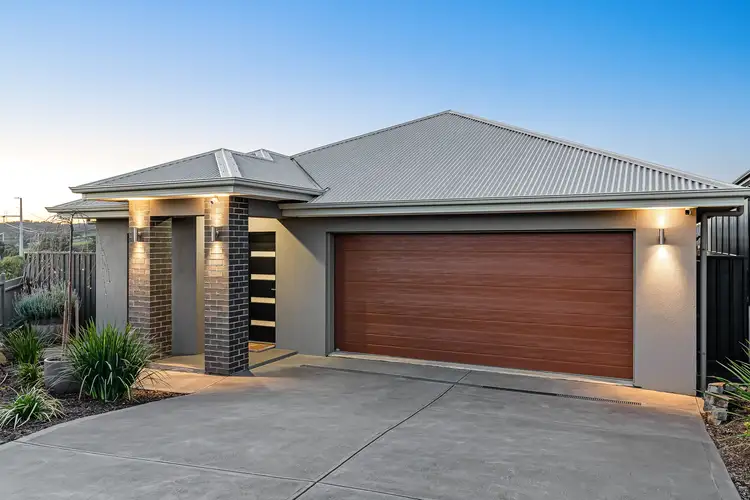
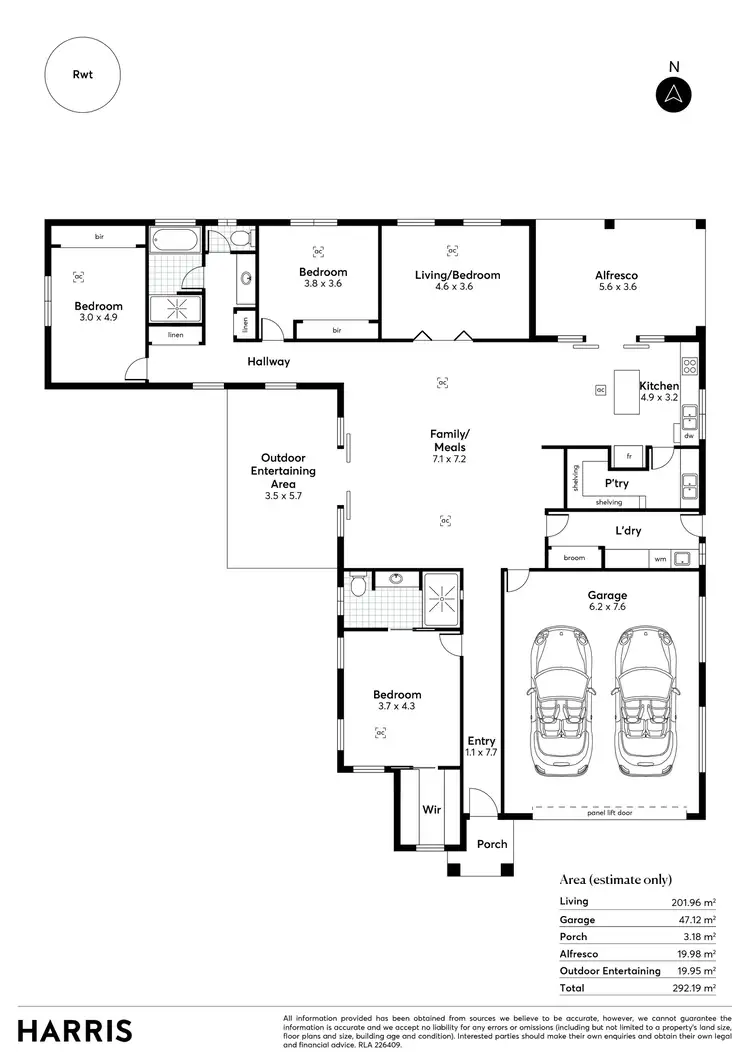
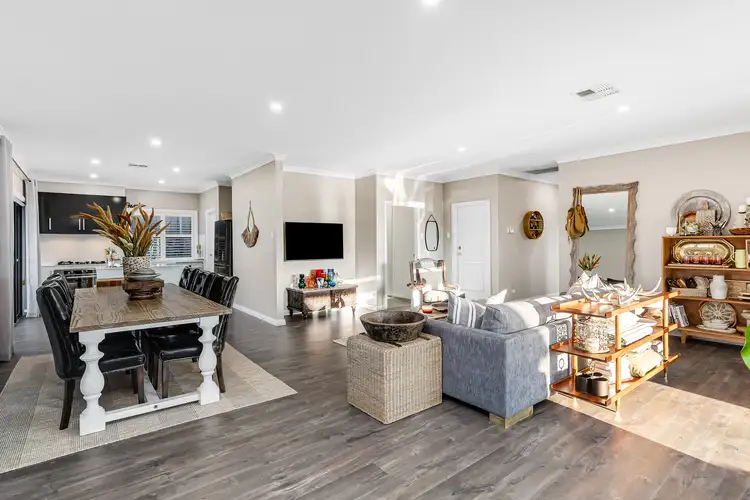
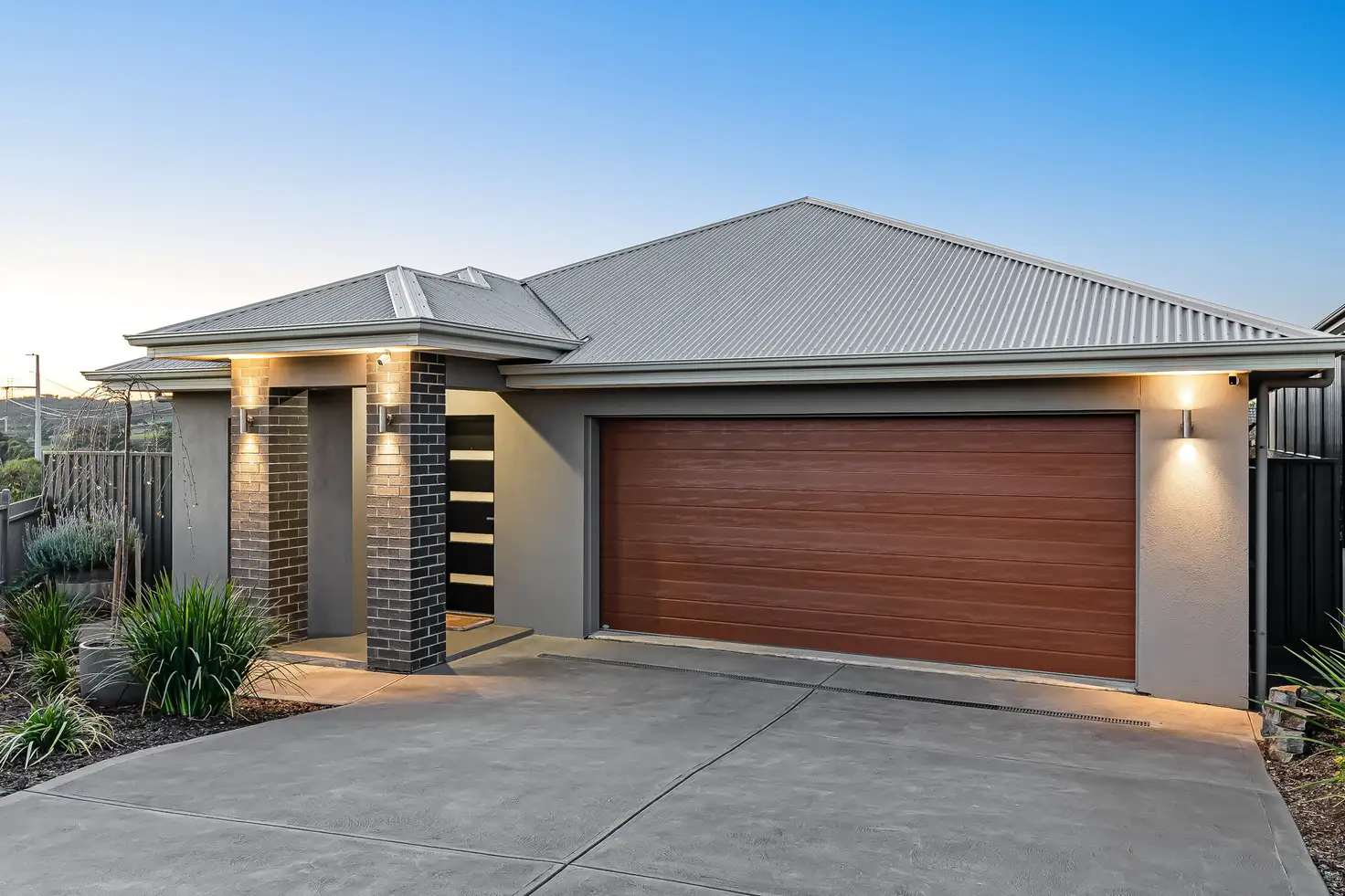


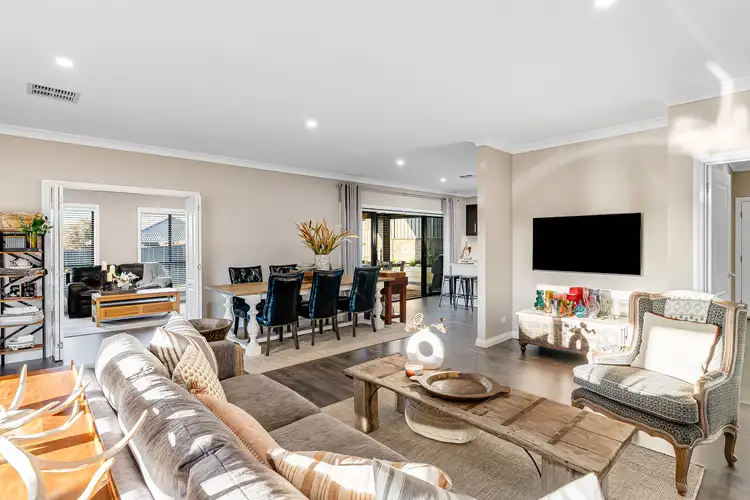
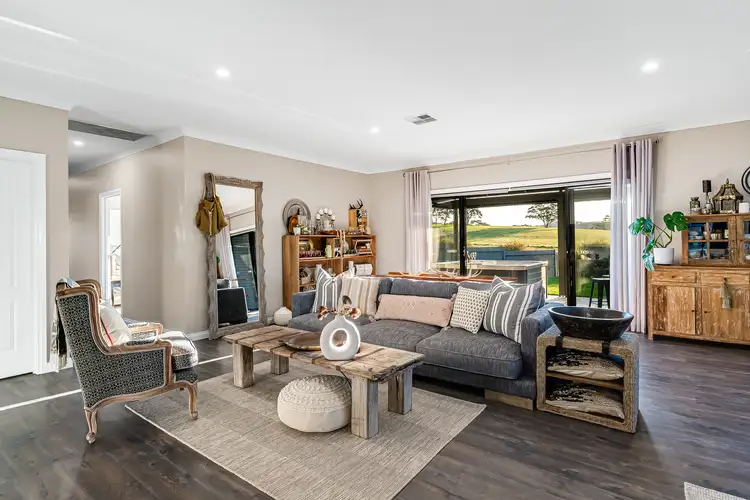
 View more
View more View more
View more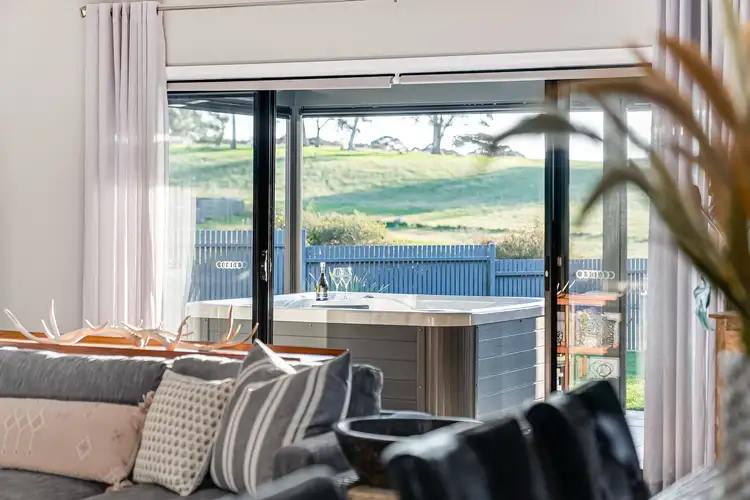 View more
View more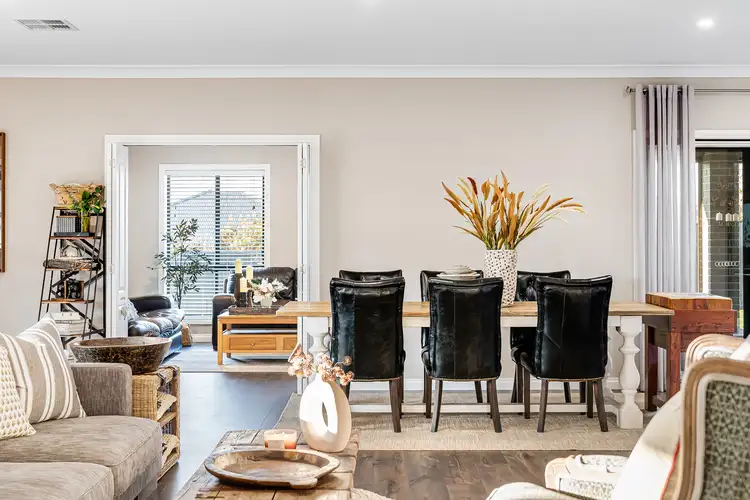 View more
View more
