$790,000 - $850,000
4 Bed • 3 Bath • 2 Car • 448m²
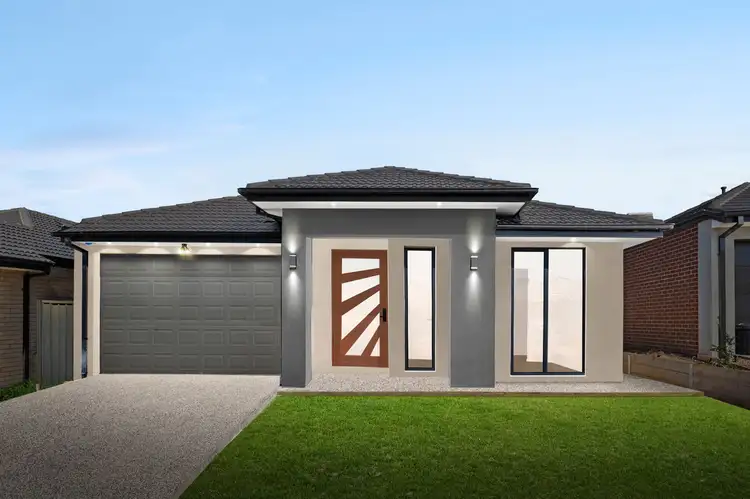
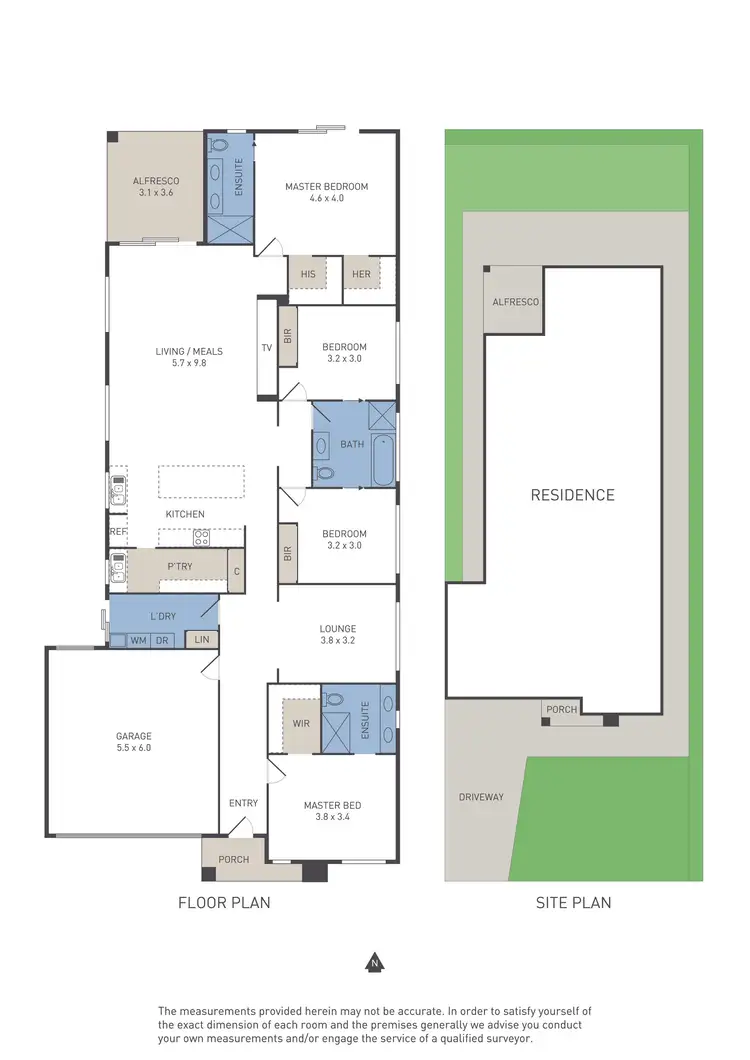
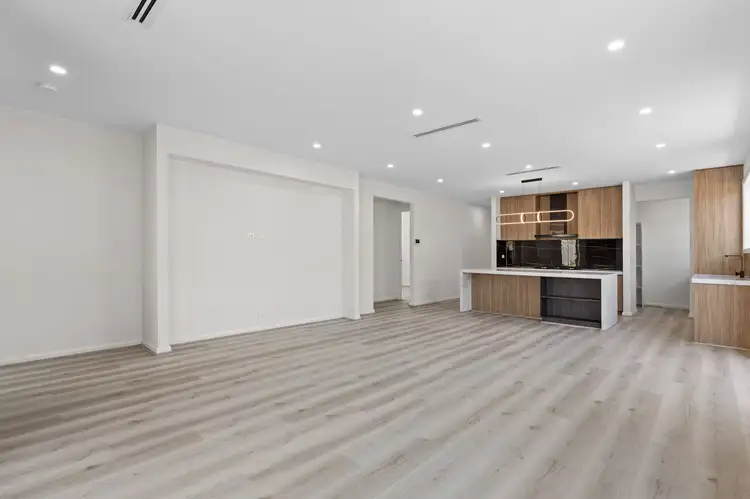
+13



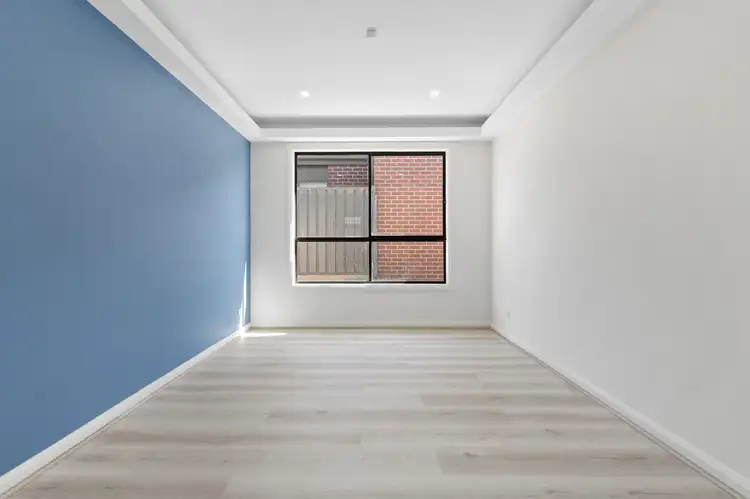
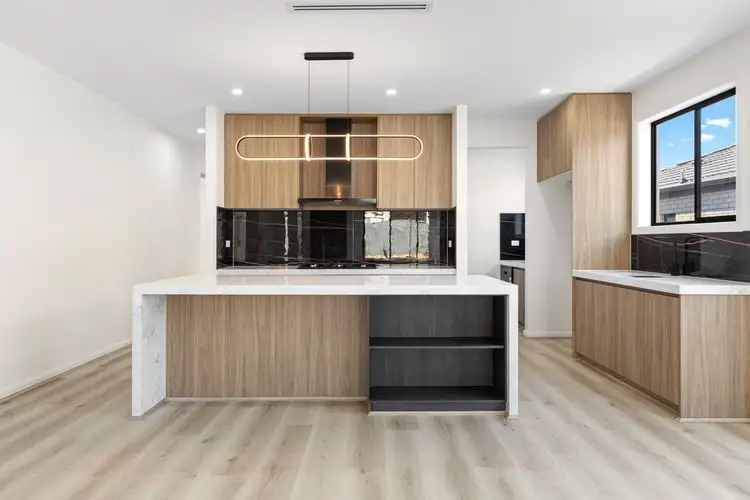
+11
13 Agatha Way, Werribee VIC 3030
Copy address
$790,000 - $850,000
What's around Agatha Way
House description
“Sophisticated Dual-Master Luxury in growing Werribee estate!”
Land details
Area: 448m²
Documents
Statement of Information: View
Interactive media & resources
What's around Agatha Way
Inspection times
Contact the agent
To request an inspection
 View more
View more View more
View more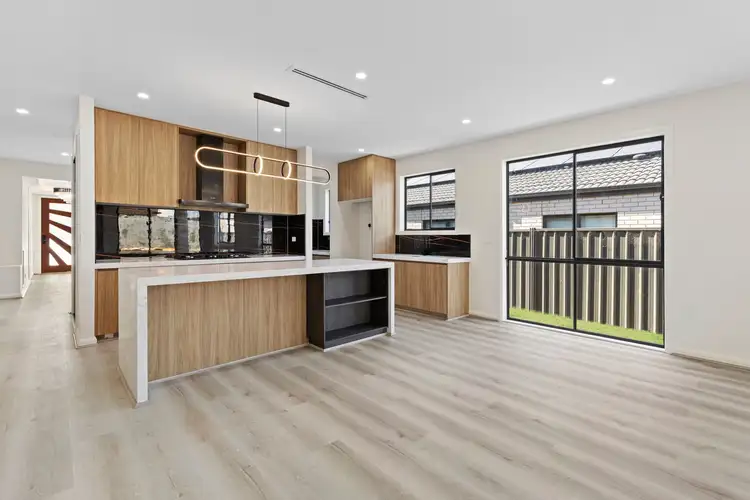 View more
View more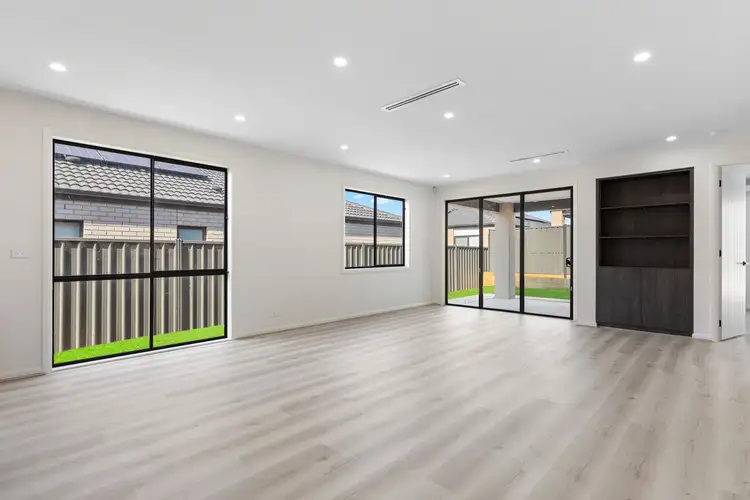 View more
View moreContact the real estate agent

Jayson Martinovic
Ray White - Werribee
0Not yet rated
Send an enquiry
13 Agatha Way, Werribee VIC 3030
Nearby schools in and around Werribee, VIC
Top reviews by locals of Werribee, VIC 3030
Discover what it's like to live in Werribee before you inspect or move.
Discussions in Werribee, VIC
Wondering what the latest hot topics are in Werribee, Victoria?
Similar Houses for sale in Werribee, VIC 3030
Properties for sale in nearby suburbs
Report Listing
