SACHIN & THE ELEET WYNDHAM CITY PRESENTS Bespoke Luxury Living at 13 Agatha Way, Werribee
Welcome to your dream home! This brand-new, custom-designed house offers the perfect blend of style, space, and comfort. Built with top-quality finishes and thoughtful design, it's ideal for families who want the very best.
Sitting on a generous 448m2; block, the home makes a grand impression from the moment you arrive-with a striking exterior, high ceilings, and a beautiful chandelier at the entrance. A standout feature is the two separate master suites, each with its own walk-in robe and private ensuite-perfect for extended families or guests.
At the heart of the home is a bright and spacious open-plan living area that includes a modern kitchen, dining, and family space-all filled with natural light.
Location: Perfectly positioned within walking distance to Good News Lutheran College, Mambourin Shopping Centre, and Aspire Early Education & Kindergarten - ensuring convenience for families and daily needs.
Lifestyle:Enjoy a vibrant lifestyle with easy access to Raffles Walk Park, Safari Park, and a nearby gym - offering the perfect balance of recreation, fitness, and leisure, all just a short stroll from your doorstep.
Property Highlights - 13 Agatha Way, Werribee-
• Grand Entry with Wide Hallway & High Ceilings
Step into a bright and open space that sets the tone for luxury living.
• Private Front Lounge
A quiet, comfortable space at the front of the home-ideal for relaxing or hosting guests.
• Double Master Suite
Master bedrooms comes with his & hers walk-in robes and a stylish ensuite featuring a double vanity and large shower.
• Second Lounge or Meals Area
A flexible additional living space that can be used as a second lounge, formal dining area, or multi-purpose room-perfect for entertaining, family gatherings, or creating a quiet retreat away from the main living zone.
• Modern Gourmet Kitchen
Features 900mm stainless steel appliances, 60mm stone benchtops, and premium finishes.
• Large Walk-In Pantry
Offers plenty of storage to keep your kitchen organised and clutter-free.
• Open-Plan Living & Dining
Light-filled family and meals area that flows seamlessly from the kitchen-great for everyday living.
• Indoor-Outdoor Living
Sliding doors open to a low-maintenance, fully landscaped backyard-perfect for entertaining.
• Year-Round Comfort with Refrigerated Heating & Cooling
Enjoy perfect indoor temperatures all year round with a fully integrated refrigerated heating and cooling system-delivering efficient climate control for ultimate comfort in every season.
• Double Garage with Internal Access
Secure remote garage with direct entry into the home for added convenience.
• High Ceilings Throughout
Enhance the sense of space and luxury in every room.
• Beautifully Landscaped Gardens
Both front and rear gardens are fully landscaped and easy to maintain.
Please Call Sachin khera on 0433 110 100 today to arrange your private inspection.
This exceptional home won't last - **secure your dream lifestyle today!**
Note. All stated dimensions are approximate only. Particulars given are for general information only and do not constitute any representation on the part of the vendor or agent.
Please see the below link for an up-to-date copy of the Due Diligence Check List: http://www.consumer.vic.gov.au/duediligencechecklists
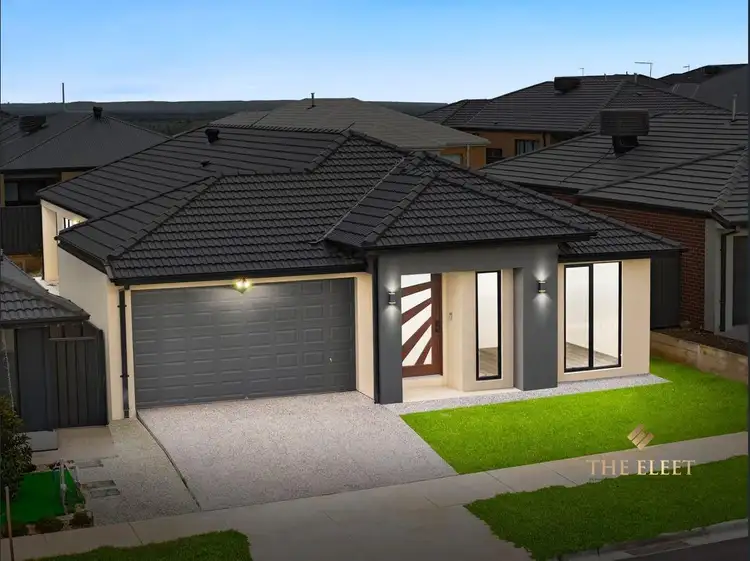
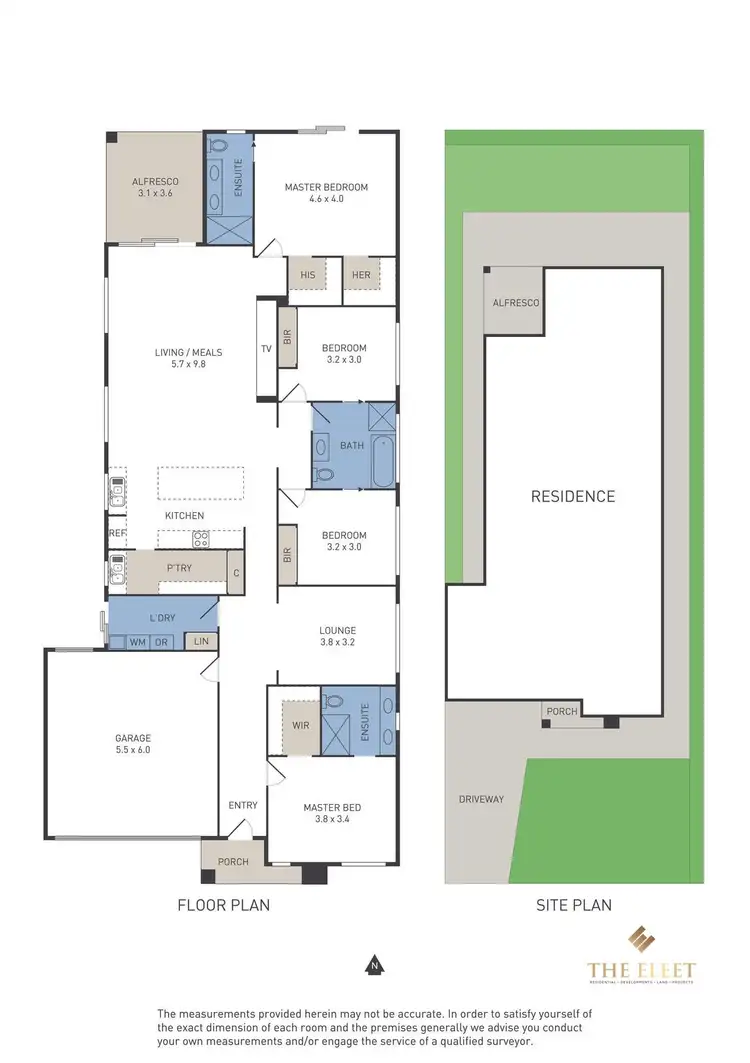
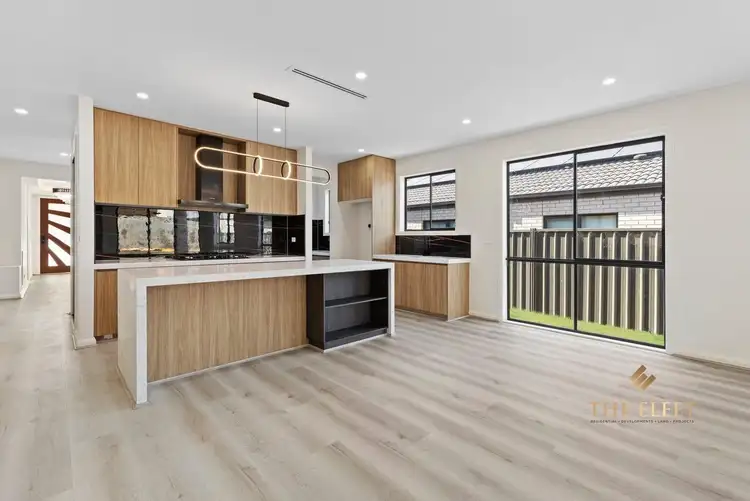
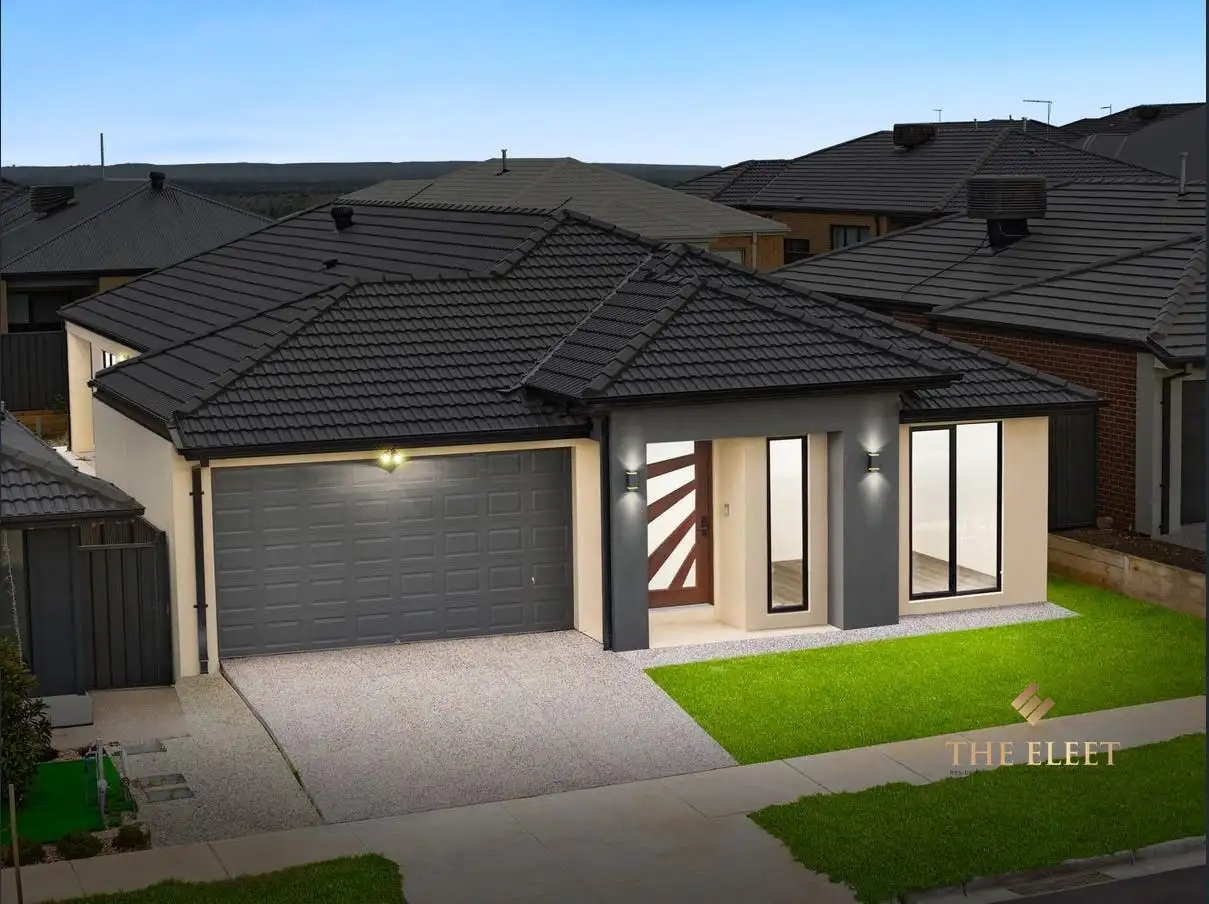


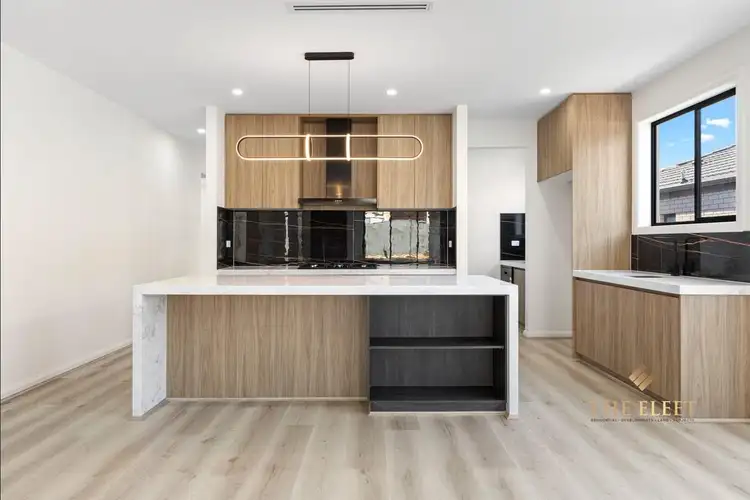
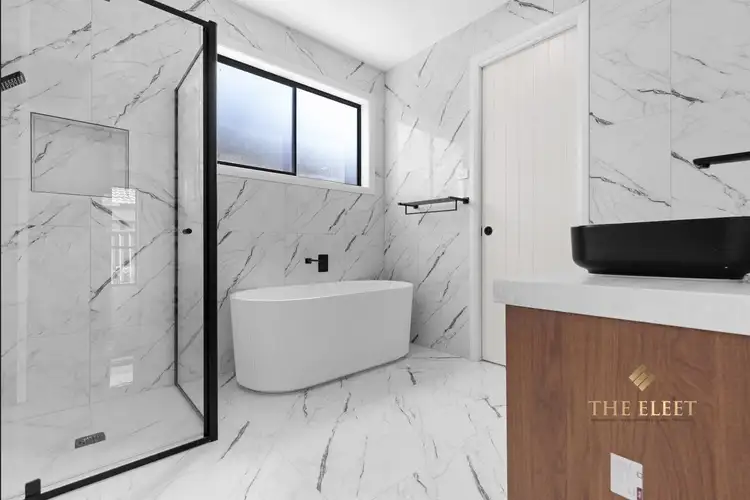
 View more
View more View more
View more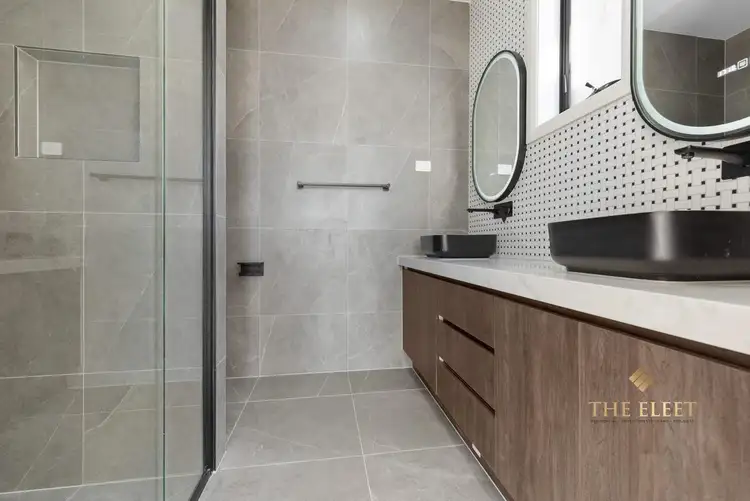 View more
View more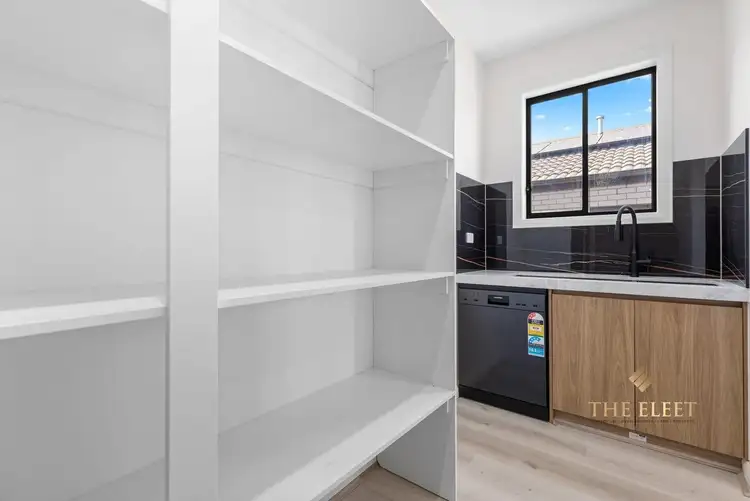 View more
View more
