Price Undisclosed
4 Bed • 3 Bath • 4 Car • 670m²
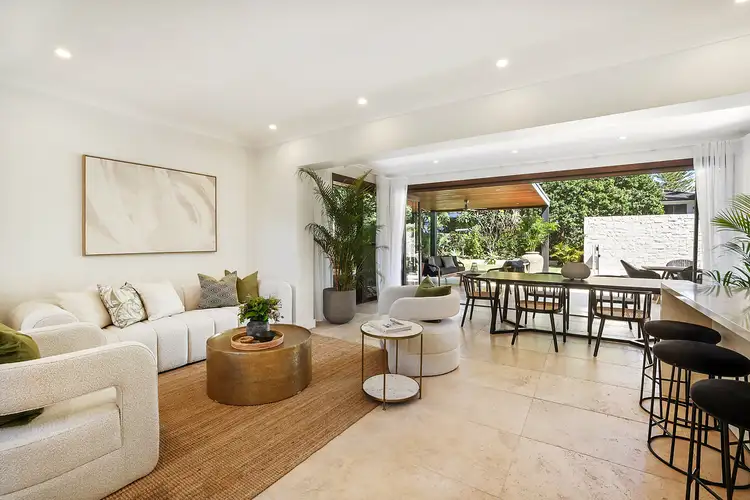
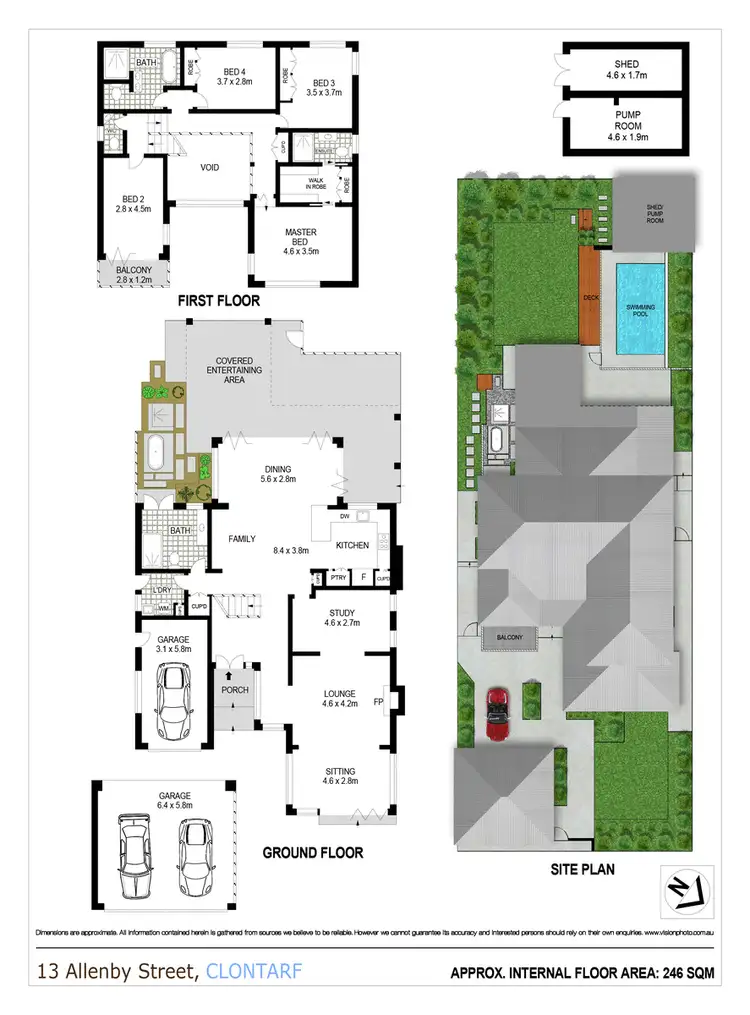
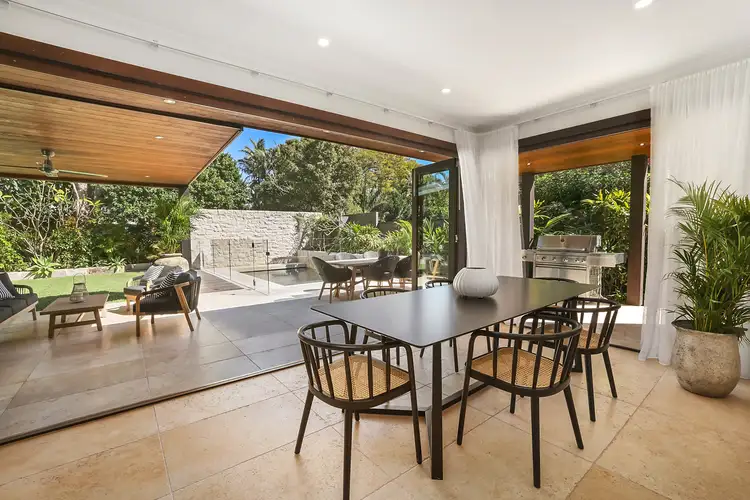
+23
Sold



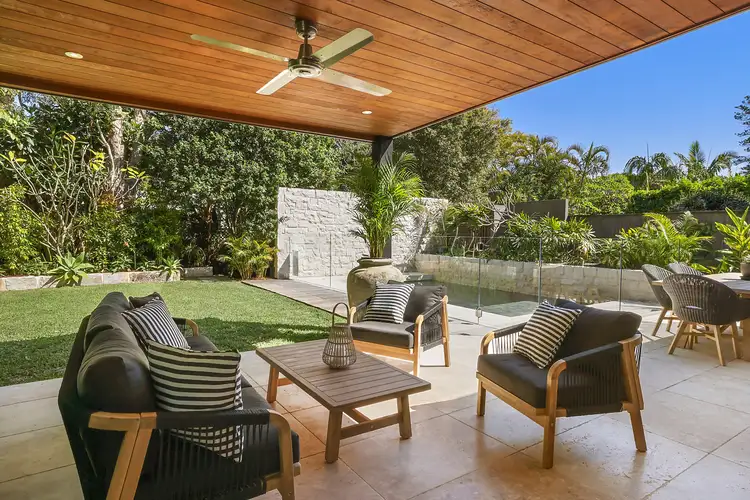
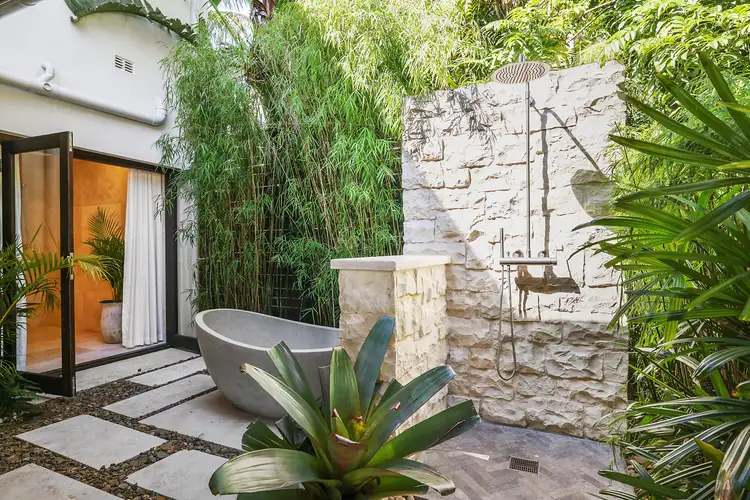
+21
Sold
13 Allenby Street, Clontarf NSW 2093
Copy address
Price Undisclosed
- 4Bed
- 3Bath
- 4 Car
- 670m²
House Sold on Sat 23 Sep, 2023
What's around Allenby Street
House description
“Luxury barefoot living”
Land details
Area: 670m²
Property video
Can't inspect the property in person? See what's inside in the video tour.
Interactive media & resources
What's around Allenby Street
 View more
View more View more
View more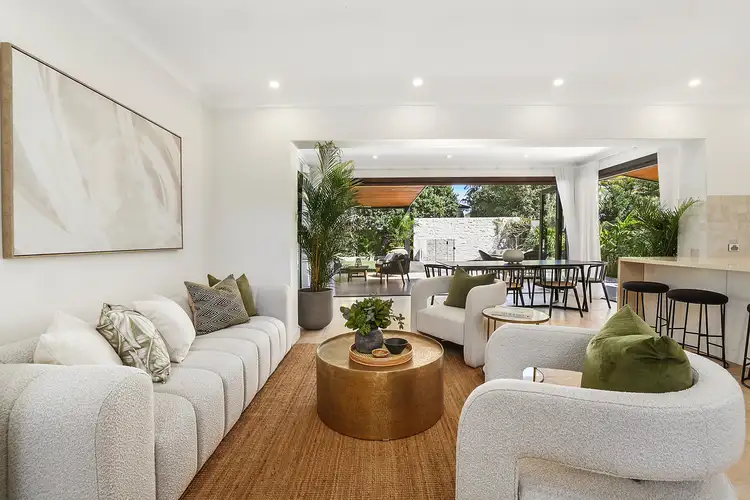 View more
View more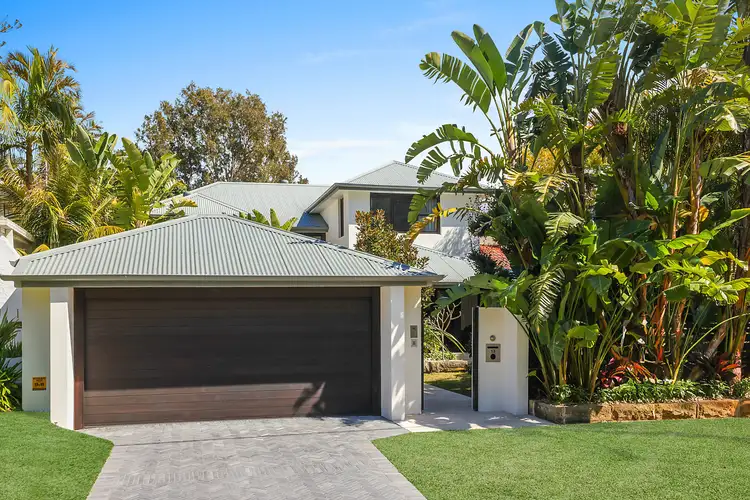 View more
View moreContact the real estate agent

Michael Clarke
Clarke & Humel Property
0Not yet rated
Send an enquiry
This property has been sold
But you can still contact the agent13 Allenby Street, Clontarf NSW 2093
Nearby schools in and around Clontarf, NSW
Top reviews by locals of Clontarf, NSW 2093
Discover what it's like to live in Clontarf before you inspect or move.
Discussions in Clontarf, NSW
Wondering what the latest hot topics are in Clontarf, New South Wales?
Similar Houses for sale in Clontarf, NSW 2093
Properties for sale in nearby suburbs
Report Listing
