$985,000
4 Bed • 2 Bath • 2 Car • 612m²
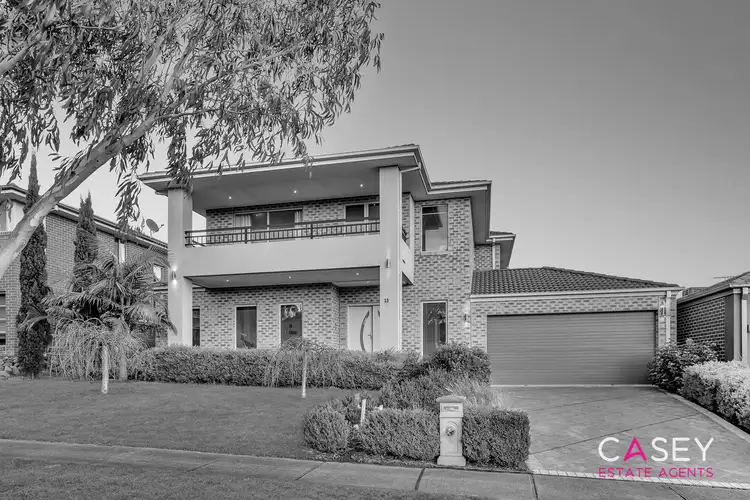
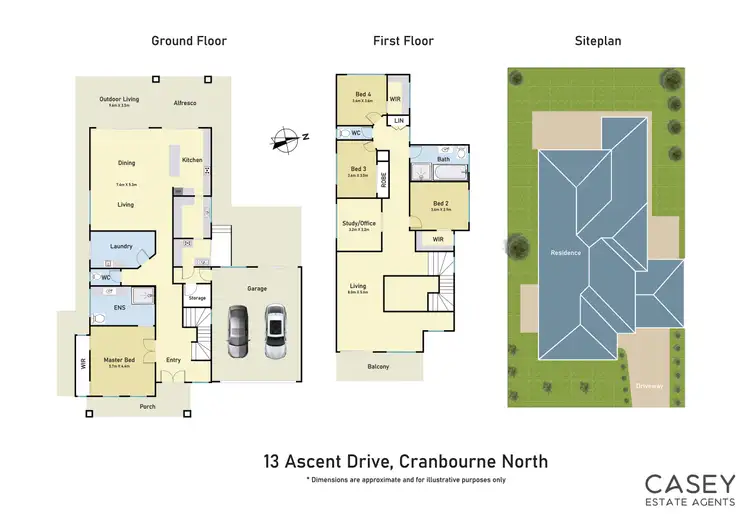
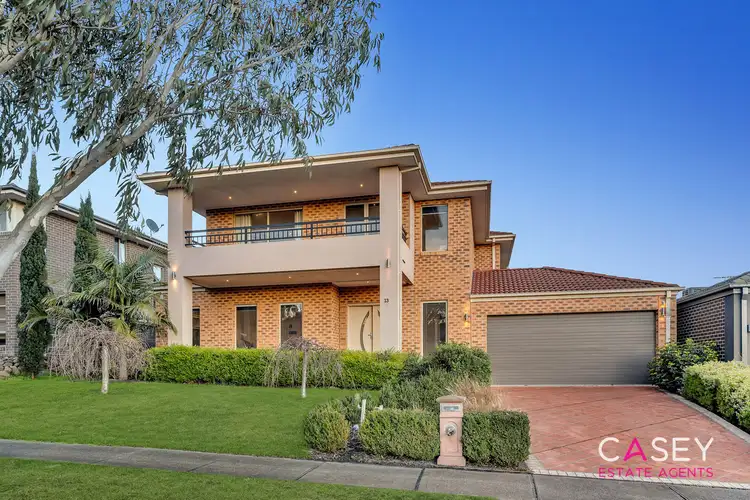
+25
Sold
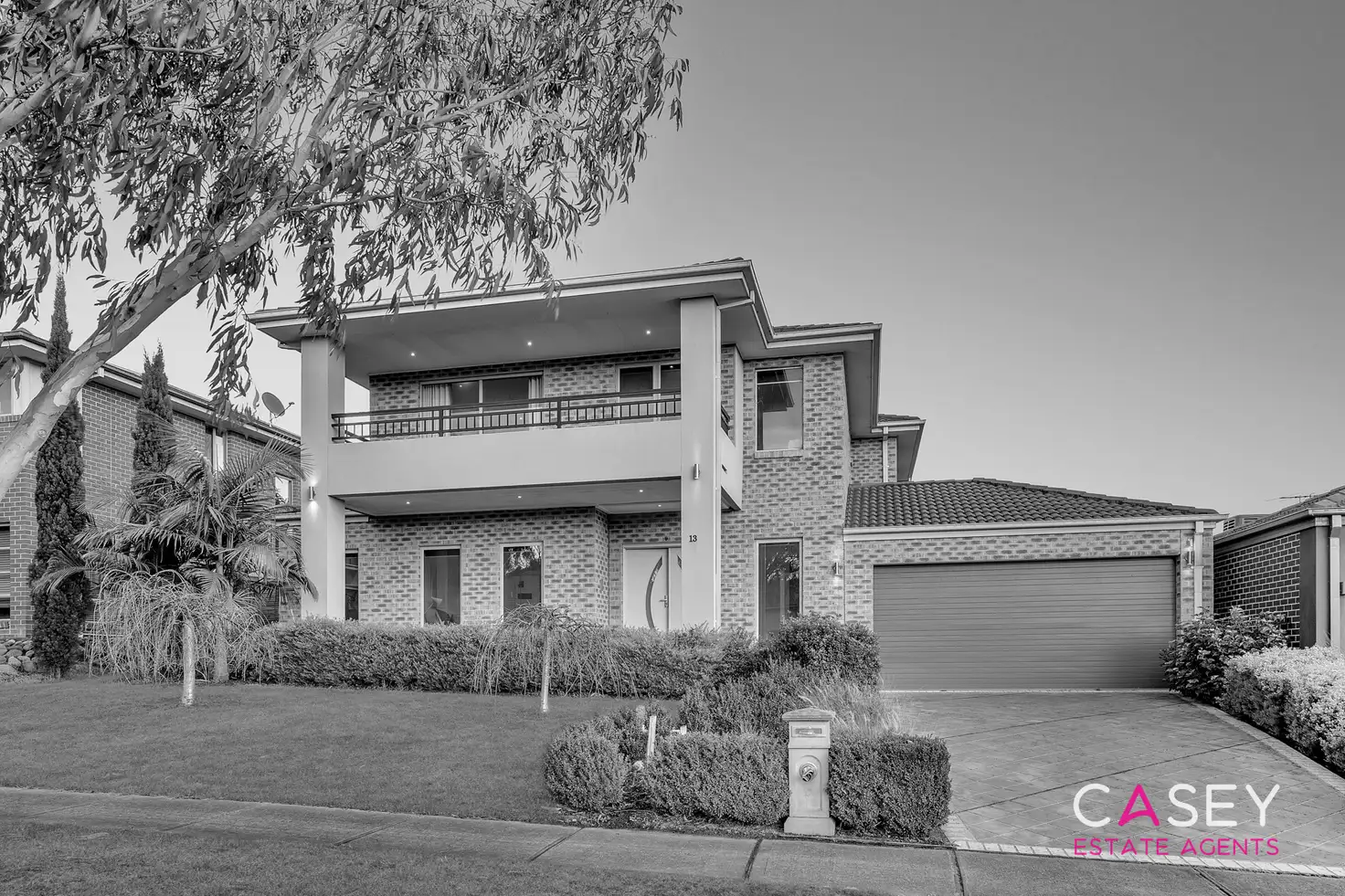


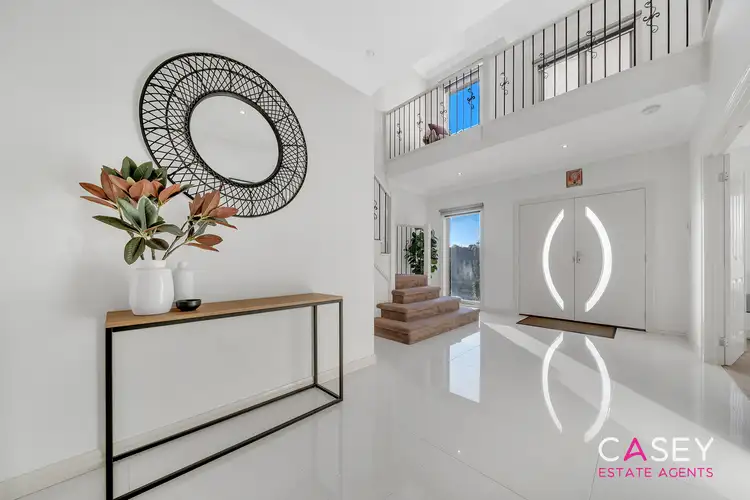
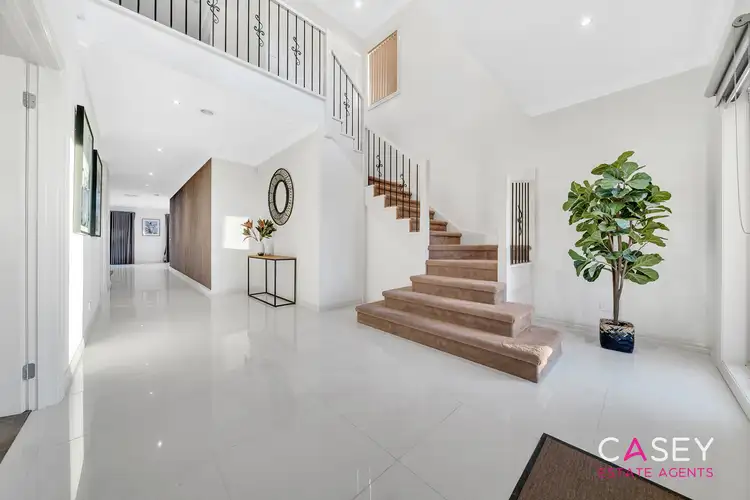
+23
Sold
13 Ascent Drive, Cranbourne North VIC 3977
Copy address
$985,000
What's around Ascent Drive
House description
“Premium Living in a Prime Location”
Other features
0Land details
Area: 612m²
Documents
Statement of Information: View
Property video
Can't inspect the property in person? See what's inside in the video tour.
Interactive media & resources
What's around Ascent Drive
 View more
View more View more
View more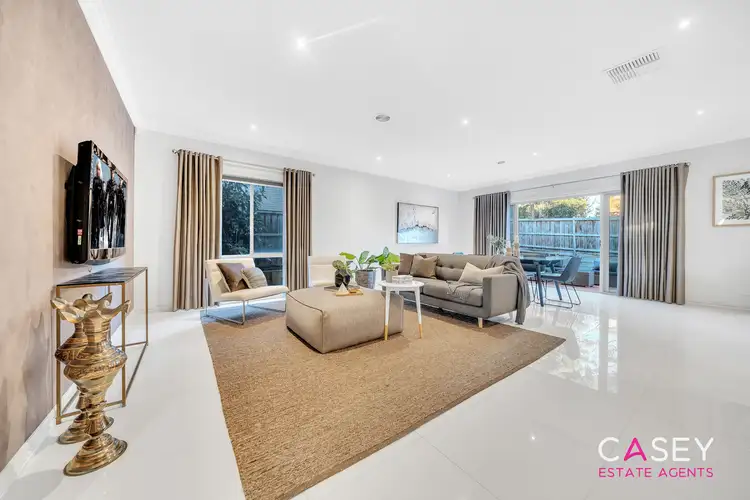 View more
View more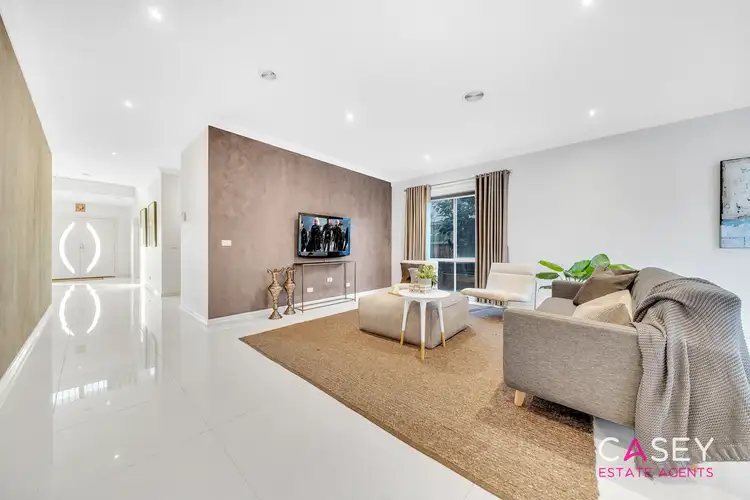 View more
View moreContact the real estate agent

Saqib Khanzawar
Casey Estate Agents
0Not yet rated
Send an enquiry
This property has been sold
But you can still contact the agent13 Ascent Drive, Cranbourne North VIC 3977
Nearby schools in and around Cranbourne North, VIC
Top reviews by locals of Cranbourne North, VIC 3977
Discover what it's like to live in Cranbourne North before you inspect or move.
Discussions in Cranbourne North, VIC
Wondering what the latest hot topics are in Cranbourne North, Victoria?
Similar Houses for sale in Cranbourne North, VIC 3977
Properties for sale in nearby suburbs
Report Listing
