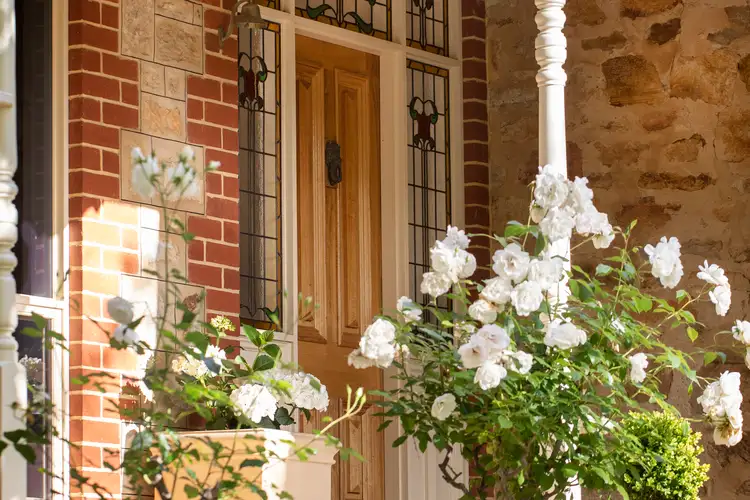Built in 1908 and nothing like the property that last hit the market in 2006, this architecturally extended sandstone cottage gets better with every passing year on its special Hills parcel of more than half an acre.
The property is wonderfully wide, offering dual car access and the room to spread out, whether you're enjoying the two-levelled home itself or getting lost in the sprawling rear garden with views out to a neighbouring apple orchard.
An expansive, underfloor-heated rear addition spans almost the entire length of the light-filled home, with a stunning kitchen featuring stone benchtops, bundles of storage, large breakfast bar, induction cooktop and 1.5 ovens. The modern kitchen transitions smoothly to a large contemporary study and bedrooms in the original cottage partially extended by Pauline Hurren.
Downstairs you'll find a huge retreat with its own bathroom, walk-in robe, storage room/cellar, a bar/kitchenette and exclusive external access. It's a bonafide home within a home if it isn't the ultimate games or cinema room. (It's fully wired for a home theatre.)
Heritage trees draw inquisitive koalas to your doorstep, there's an expansive alfresco pavilion (with Christmas lunch on its 'to-do' list), a chicken coop, fruit trees, copious shedding and meandering gardens.This enchanting property is every reason why you chose the Hills.
More to adore about 13 Ashenden Road:
- Much loved, fully renovated, and extended by its long-standing owners
- Architectural rear extension part of a flexible, multi-roomed floorplan
- Dual access, lock-up carport and 4-car powered garage/shed with electric roller door
- Ducted reverse cycle heating and cooling throughout
- Three bathrooms, including sleek ensuite
- Underfloor heating to family room/addition and two of three bathrooms
- High ceilings throughout
- Three-phase power
- Full of natural light, plus Comfort Plus glass throughout
- Large capacity rain water storage and the option to switch to mains water
- Partially reticulated gardens
- Grey water management system
- Chicken coop and an array of fruit trees
- Alarm system with provisions for monitoring
- Loads of storage and separate laundry
- Just 20 minutes from the CBD and five minutes from Stirling village
Specifications:
CT / 5102/811
Council / Adelaide Hills
Zoning / RuN
Built / 1908
Land / 2300m2
Council Rates / $3240pa
Emergency Services Levy / $223.85pa
SA Water / $325.94pq
Estimated rental assessment / $1,000 - $1,100 per week / Written rental assessment can be provided upon request
Nearby Schools / Aldgate P.S, Bridgewater P.S, Heathfield P.S, Mylor P.S, Heathfield H.S, Oakbank School, Mount Barker H.S, Urrbrae Agricultural H.S
Disclaimer: All information provided has been obtained from sources we believe to be accurate, however, we cannot guarantee the information is accurate and we accept no liability for any errors or omissions (including but not limited to a property's land size, floor plans and size, building age and condition). Interested parties should make their own enquiries and obtain their own legal and financial advice. Should this property be scheduled for auction, the Vendor's Statement may be inspected at any Harris Real Estate office for 3 consecutive business days immediately preceding the auction and at the auction for 30 minutes before it starts. RLA | 226409








 View more
View more View more
View more View more
View more View more
View more
