$615,000
4 Bed • 2 Bath • 2 Car • 744m²
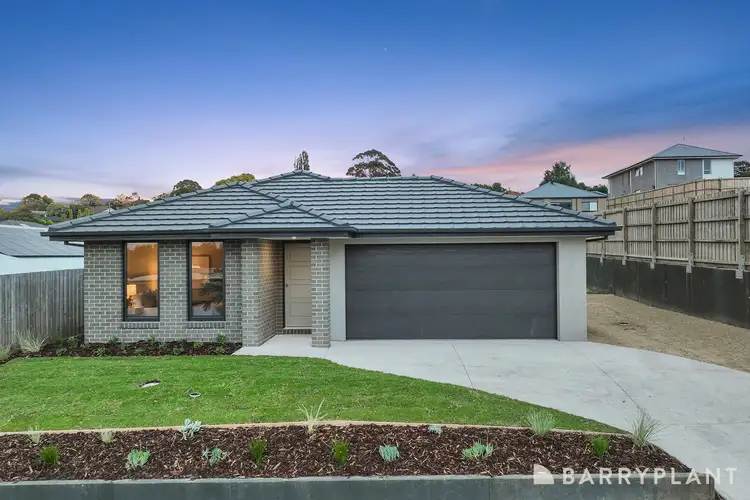
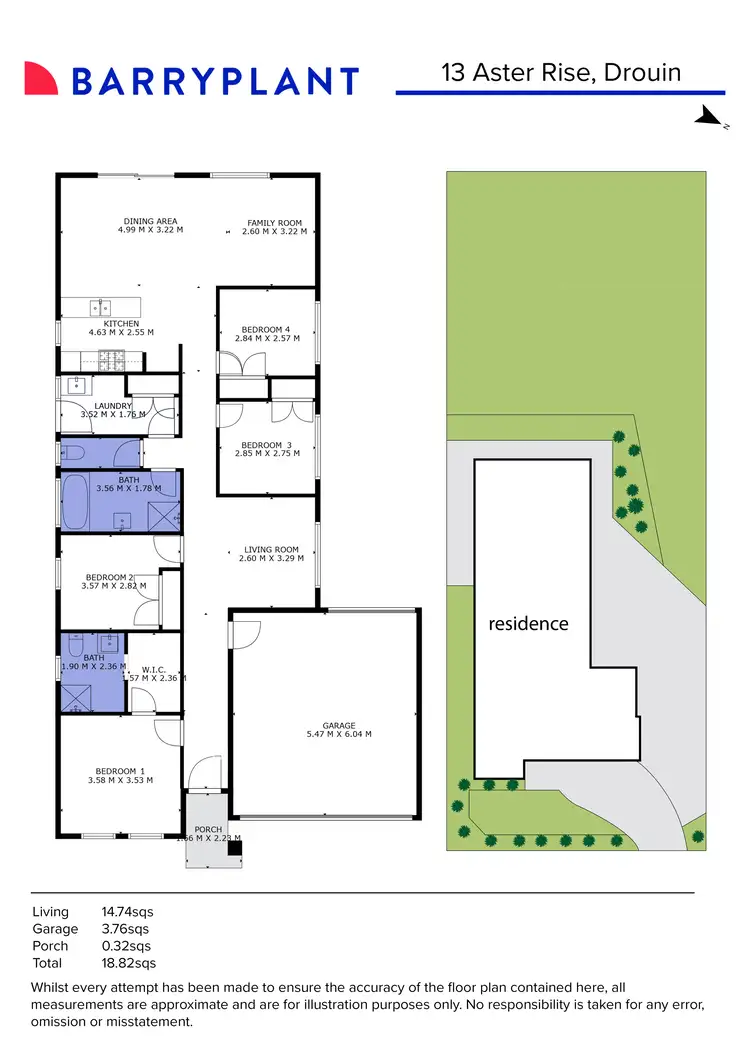
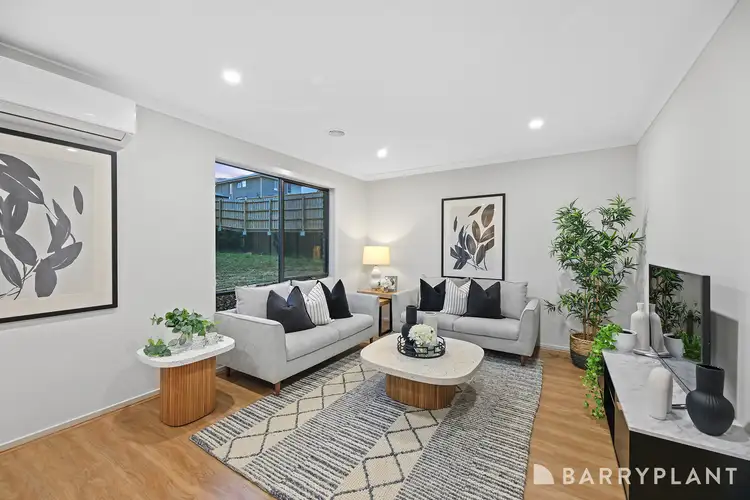
+11
Sold
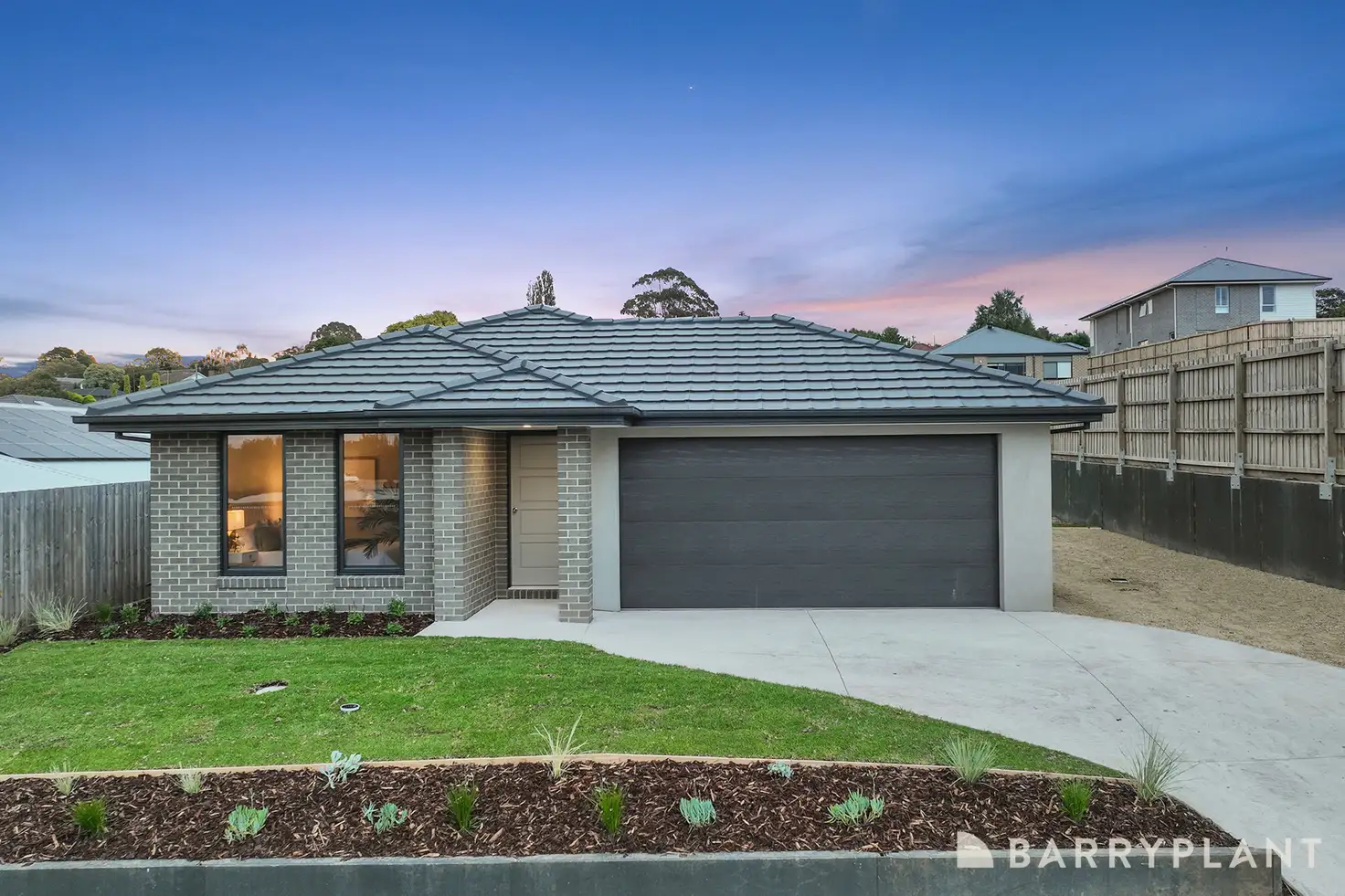


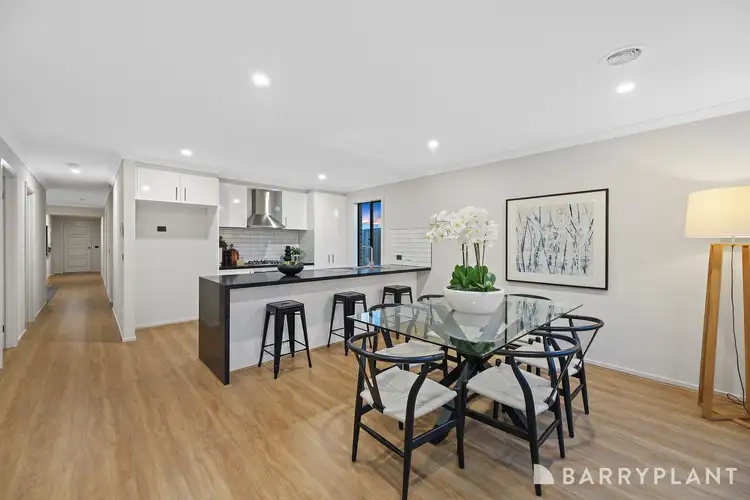
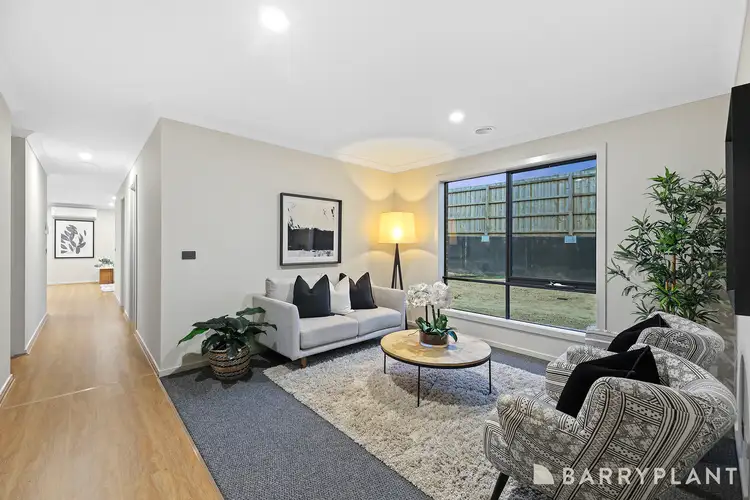
+9
Sold
13 Aster Rise, Drouin VIC 3818
Copy address
$615,000
- 4Bed
- 2Bath
- 2 Car
- 744m²
House Sold on Mon 17 Jun, 2024
What's around Aster Rise
House description
“Turnkey living in Drouin!”
Land details
Area: 744m²
Interactive media & resources
What's around Aster Rise
 View more
View more View more
View more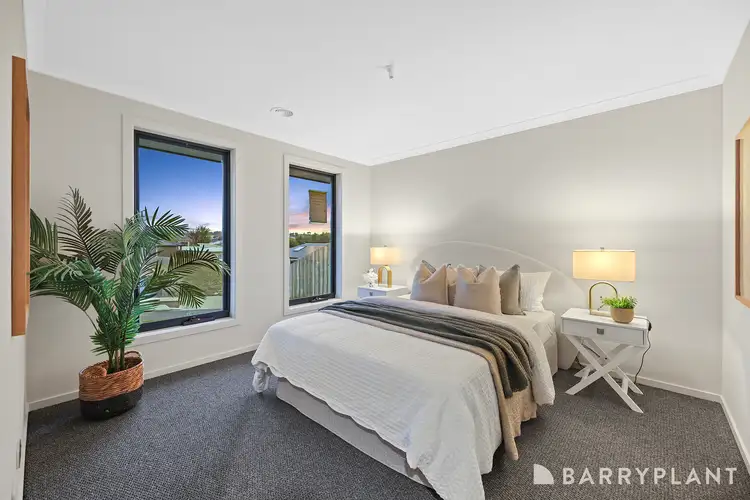 View more
View more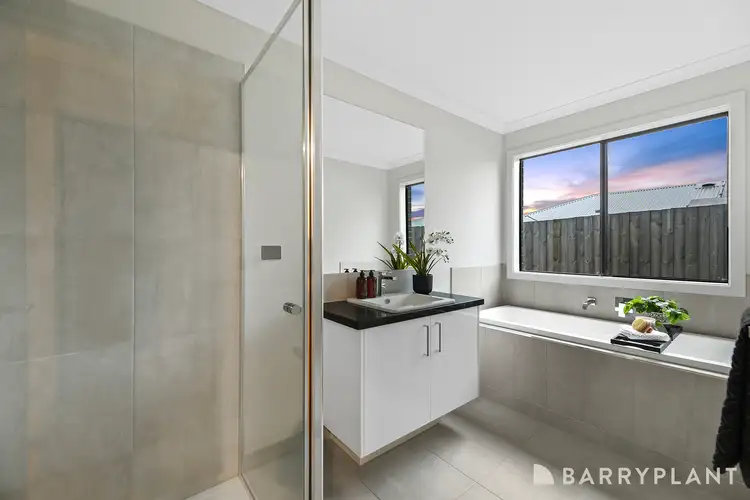 View more
View moreContact the real estate agent

Matt Smith
Barry Plant Drouin
5(1 Reviews)
Send an enquiry
This property has been sold
But you can still contact the agent13 Aster Rise, Drouin VIC 3818
Nearby schools in and around Drouin, VIC
Top reviews by locals of Drouin, VIC 3818
Discover what it's like to live in Drouin before you inspect or move.
Discussions in Drouin, VIC
Wondering what the latest hot topics are in Drouin, Victoria?
Similar Houses for sale in Drouin, VIC 3818
Properties for sale in nearby suburbs
Report Listing
