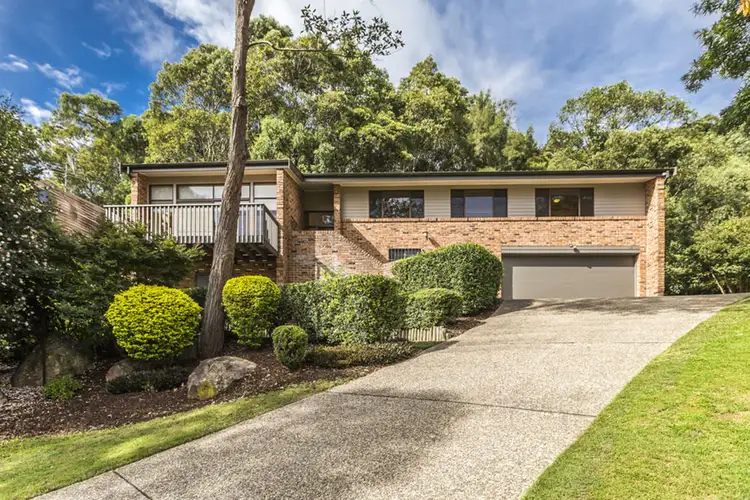Architecturally crafted and bordered by nature reserve, this solidly built tri-level home provides an easycare free-flowing sanctuary of light, space and quality. Ideal for those seeking a peaceful lifestyle whilst remaining in a highly sought after Adamstown location, this home will greatly appeal to families and entertainers alike as its exceptional position and functional layout combine to create a superb sanctuary minutes away from major shopping centres, quality schools, world class beaches and a host of leisure activities.
Boasting sweeping district views through to the Hunter River, generous interiors reveal four liberally sized bedrooms, three hosting built in robes with the master flaunting its own private ensuite while other bedrooms are serviced by the luxurious family bathroom complete with heated towel rack and walk-in shower. Living zones are made up of a stunning lounge room that delivers soaring raked ceilings, a wood burning combustion fire and direct access to an elevated balcony designed to embrace those sweeping views. A designated dining area effortlessly flows toward the Caesarstone kitchen, comfortable family space and charming outdoor alfresco area entertainers will love! A fifth bedroom/study is located downstairs along with automatic double car garage, enviable wine cellar, an abundance of under-house storage and room for handyman's workshop.
Further notable highlights of this stylish home include ducted air-conditioning, security system, gas points, endless storage options throughout, in-built fridge, well-equipped laundry with gas clothes dryer, solar hot water, ceiling fans, pure wool carpet / polished timber flooring, 3000 litre water tank and plenty of additional off street parking.
*Architecturally crafted by Matt Sainsbury
*Designed to embrace sweeping views through to Hunter River
*Bordered by nature reserve resulting in a truly tranquil feel and bushland outlook
*Positioned in a family friendly cul de sac
*Four liberally sized bedrooms, three hosting BIR's plus fifth bedroom/study downstairs
*Master suite flaunts its own private, stylish ensuite
*Family bathroom delivers luxurious features including heated towel rack and walk-in shower
*Stunning lounge room with soaring raked ceilings, wood burning combustion fire and direct access to an elevated balcony
*Designated dining area effortlessly flows toward the Caesarstone kitchen
*Kitchen enjoys an abundance of cupboard and bench space plus in-built fridge
*Comfortable family space extends off kitchen
*Well-equipped internal laundry with built-in gas clothes dryer
*Charming outdoor alfresco area surrounded by established gardens that seamlessly combine with nature reserve
*Automatic DCG with additional OSP, room for handyman's workshop, wine cellar and endless under-house storage
*Ducted air-conditioning, security system, gas points, solar hot water, ceiling fans, pure wool carpet / polished timber flooring, 3000 litre water tank
*Minutes away from major shopping centres, quality schools, cafes, restaurants and iconic beaches








 View more
View more View more
View more View more
View more View more
View more
