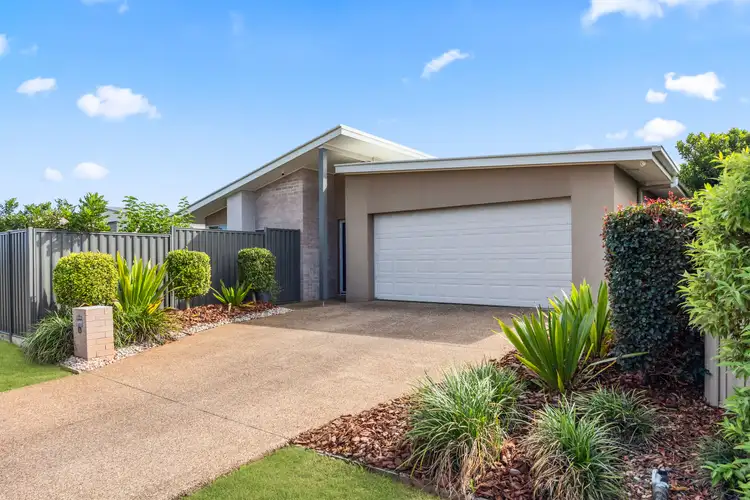Exclusive listing by Urraween Property Sales.
ACT QUICKLY!!! A RARE FIND! STUNNING URRAWEEN HOME - EVERYTHING YOU DESIRE. NOT A PENNY TO SPEND! MOVE IN READY! EASY CARE, IMMACULATE & METICULOUSLY MAINTAINED & BEAUTIFULLY PRESENTED. SPACE, STYLE & UNBEATABLE LOCATION! NO EASEMENT ISSUES TO CONSIDER. NO MAIN ROAD TRAFFIC NOISE!
THERE’S ABSOLUTELY NOTHING TO DO OR SPEND ON THIS PROPERTY!!! READY FOR QUICK SETTLEMENT!
Property Overview
Set in the highly sought-after suburb of Urraween, this exceptional home offers an unbeatable combination of space, style, and convenience. Meticulously maintained and beautifully presented, it is ready for you to move in—no extra spending or effort required. With no easement issues and no main road noise, this is a unique opportunity to secure a quality residence in a prized location.
Prime Location & Community
Constructed in 2018 on a generous 623 sqm allotment with no easement, the home is surrounded by quality properties within the prestigious, leafy Augustus Estate. Residents enjoy easy access to essential amenities, including private and public schools, malls, hospitals (both public and private), medical services, dining precincts, sporting facilities, and clubs. The pristine beaches of Hervey Bay, golf club, and two universities are all just a short drive away.
The estate is renowned for its diverse, friendly community, popular with doctors and nurses, professionals, retirees, and families. It features exclusive resident amenities such as a community park, playground, two off-leash dog parks, picnic areas, and well-maintained gardens. Wide footpaths, green spaces, and nature reserves offer plenty of opportunities for outdoor recreation.
Home Features
Designed for modern living, the spacious floorplan includes a fully tiled open-plan living and dining area, a large media room (or second living area), four bedrooms, two bathrooms, and a double garage. The master suite features a luxurious ensuite and walk-in robe, while all bedrooms offer generous storage. Natural light streams through large windows, providing excellent ventilation throughout the house.
The chef’s kitchen boasts Caesarstone benchtops, quality stainless-steel appliances (including a dishwasher and gas cooker), and ample workspace and storage. Indoor and outdoor spaces connect seamlessly, with two undercover entertainment areas overlooking a sparkling magnesium mineral pool.
Key Features & Inclusions
• All services: water, sewer, electricity, and NBN fibre optic to the house
• Natural gas to all homes—exclusive to Augustus Estate - Hervey Bay
• 623 sqm level allotment with useable yard space
• 10m x 3.8m Reflection Magnesium Mineral Pool
• Pool pavilion as a second entertainment area
• 3.2m double gates with lock and side pedestrian gate
• Side access for caravan or boat
• 6.6 kW solar system with Fronius inverter and smart meter
• Heavy-duty air conditioning to media, kitchen, master, and second bedroom
• 7-camera PoE CCTV system with remote monitoring
• 3x3 m garden shed on concrete slab
• 4 bedrooms, 2 bathrooms, 2 living areas, IT hub/study nook, and 2-car garage
• Fully fenced yard for privacy and security
• Security screens and CRIMSAFE triple-lock front door
• Ceiling fans and LED lighting throughout
• Wide hallway and separate media room
• Ensuite and walk-in robe in master with smart lock
• Three further queen bedrooms with built-in robes
• Fully tiled living, dining, kitchen, and wet areas
• Plenty of windows for light and ventilation
• Quality blinds and tinted windows
• Caesarstone kitchen bench, ample storage, and Ariston dishwasher
• Natural gas for stove, hot water, and alfresco connection
• Under-roof, fully tiled alfresco area
• Remote double garage with internal and rear access
• Exposed aggregate driveway
Location Highlights
• 5 mins to Hervey Bay CBD, Stockland Mall, cinemas, and major retailers
• 2.5 km to Hervey Bay Public and St. Stephens Private Hospitals
• 2.5–4 km to local schools, TAFE, and university campuses
• 4–8 mins to trendy cafés, dining options, and clubs
• Parks, playgrounds, and sporting facilities within 5 mins
• 500m to Eli Waters Shopping Centre and local shops
• 500m to new medical centre, vet, and pharmacies
• 5–10 mins to local beaches: Point Vernon, Scarness, Torquay, and Urangan
• 2.5 km to Hervey Bay Golf & Country Club
• Easy access to CBD, airport, and regional highways
• 10 mins to airport (links to Brisbane and Sydney)
• 2 hours to Sunshine Coast, 3 hours to Brisbane Airport, 4 hours to Gold Coast
Inspection & Contact
Inspections are available by appointment only. For more information or to arrange a private viewing, please contact Evelyn on 0490 389 471.
Disclaimer:
In preparing this information we have used our best endeavours to ensure that the information contained herein is true and accurate. accept no responsibility and disclaim all liability in respect of any errors, omissions, inaccuracies, or misstatements that may occur. Prospective purchasers should make their own enquiries to verify the information contained herein. All illustrations are for marketing purposes only. Photographs are of similar constructed properties not the actual house/lot for sale. The images used to promote this home are generic and may contain things not in the builder’s package. This might include things like furniture, fixtures and fittings, facades etc. Pls check with our consultant to get a full list of inclusions.








 View more
View more View more
View more View more
View more View more
View more
