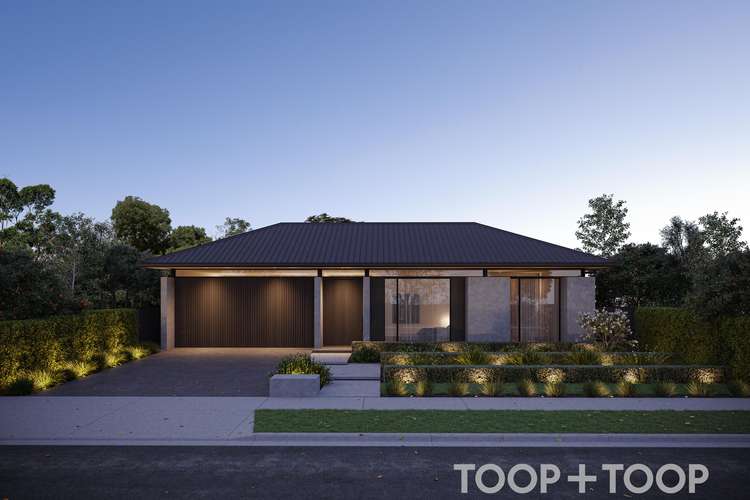Contact Agent
4 Bed • 4 Bath • 4 Car • 1201m²
New








13 Avenue Street, Millswood SA 5034
Contact Agent
- 4Bed
- 4Bath
- 4 Car
- 1201m²
House for sale
Home loan calculator
The monthly estimated repayment is calculated based on:
Listed display price: the price that the agent(s) want displayed on their listed property. If a range, the lowest value will be ultised
Suburb median listed price: the middle value of listed prices for all listings currently for sale in that same suburb
National median listed price: the middle value of listed prices for all listings currently for sale nationally
Note: The median price is just a guide and may not reflect the value of this property.
What's around Avenue Street

House description
“Exceptional Opportunity to Buy a Luxury Showpiece in an Exclusive Enclave”
For more information please feel free to contact Sally Cameron.
A rare and exceptional opportunity for the luxury buyer to purchase off plan a residence at the pinnacle of innovative design and contemporary sophistication, to be built on a significant parcel of land surrounded by some of Adelaide's most prestigious properties.
Situated on one of the most exclusive of Millswood's peaceful treelined streets, this brand-new home will be the ultimate showstopper with a high-end minimalist aesthetic packed with wow-factor lifestyle features spanning a building area of approximately 604sqm.
The floorplan is a masterclass of zoned and interconnected living options. Its elite standard of design includes premium fixtures and finishes, top of the range appliances and a refined interior palette unified by timber, stone, glass and soaring ceilings.
The statement façade clad in limestone and timber shiplap incorporates a 4-car garage with internal entry and glass slider that connects to a home gym room for the serious gym junkie.
With 3.4m ceilings, the entrance stretches through to a long gallery floodlit by sundrenched courtyards.
Privately situated to the front of the home, the lavish primary sanctuary forms its own sumptuous living zone. This will incorporate a palatial master suite with built -in robes, a walk-in dressing room with central counter, and an opulent ensuite with soaking tub, double vanities and underfloor heating.
In addition, this portion of the house boasts a lounge for formal entertaining or a private retreat, plus a study with built-in cabinetry.
Past the gym, a versatile home theatre room overlooks a courtyard.
Forming centre stage, open plan living with 4.4m ceilings will be expansive in scale and of outstanding design and specification. Maximising northerly light, sliders link through to an alfresco dining and entertaining precinct with integrated kitchen and ceiling fans.
The deluxe designer kitchen incorporating top of the range integrated Miele appliances and a central island bench will be a showpiece of conceptual style, wrapping through to a walk-in pantry and concealed laundry.
This magnificent living and entertaining space is capped off by a wine show room for the serious collector, and adjacent bar for quaffing with friends.
A sliding door cleverly separates and conceals family accommodation. This lavish kid's zone includes three bedrooms, each luxuriously appointed with its own ensuite and built-in robes. In addition, a powder room caters for guests, as does a second powder room outdoors for alfresco convenience.
This incredible home will be situated in one of Adelaide's most idyllic enclaves less than 4km from Victoria Square. The exclusive lifestyle of King William Road with its renowned boutiques, restaurants, cafes and wine bars is a short stroll away, as is popular Heywood Park and Goodwood dog park.
KEY FEATURES
- Landholding approximating 1201sqm
- 3m high internal doors
- Argon gas double glazed with comfort plus glass to all external windows and doors
- Feature Limestone & Western Red Cedar shiplap timber
- 4-car garage with automatic tilt door
- 3m to 4.4m ceilings
- Four spacious bedrooms all with ensuites
- Master with WIR
- Open plan living
- Butler's pantry
- Study
- Home gym
- Cinema room
- Wine display/ storage room and separate bar
- Two powder rooms
- Quality Miele appliances include 2 x ovens, microwave, dishwasher, hotplate, rangehood, warming drawer & 2 x intergrated fridge freezers with icemaker
- All stone outdoor kitchen includes Beefeater BBQ, Sirius rangehood & sink
- Underfloor heating in primary ensuite
- Sculpt Axis 1000 fireplace in family room
- Reverse cycle air conditioning
- Ceiling fans to all bedrooms and outdoor terrace
- Stone bench tops throughout
- Additional information and specifications upon request
SCHOOLS
- Zoned for Unley High School
- Close to Walford, Concordia, Scotch College, Mercedes and various private school bus routes
LOCATION
- Less than 4km to Victoria Square
- Exclusive lifestyle location
- King William Rd & Unley Rd boutiques, cafes, restaurants, bars
- Heywood Park, Goodwood dog park
Land details
What's around Avenue Street

Inspection times
 View more
View more View more
View more View more
View more View more
View more