Why You Want to Live Here!
A distinguished residence in Nicholls' coveted Harcourt Hill pocket, this thoughtfully designed five-bedroom family home blends modern comfort with intelligent design across two levels. From the beautifully manicured gardens and light-filled interiors to the refined finishes and luxury plunge pool, every detail has been carefully considered.
Combining modern luxury with effortless functionality, the property is as practical as it is beautiful. The ground floor centres around a seamless open-plan layout – the kitchen, meals, and family area flow effortlessly to a covered outdoor entertaining space and heated plunge pool, creating the perfect setting for family living or hosting guests. A second formal lounge and dining zone at the front of the home provides flexibility for entertaining or quiet retreat.
Bathed in natural light and featuring statement brickwork, this designer kitchen is the heart of the home. Blending style and functionality, it boasts a stone waterfall island with breakfast bar, generous drawer and bench space, soft-close finger-pull cabinetry, induction cooking, and brushed-nickel tapware. Perfectly positioned at the heart of the home, it offers clear sightlines to the alfresco and heated plunge pool – creating a natural connection for effortless entertaining and everyday outdoor living.
Stepping outside, a covered alfresco area extends seamlessly from the main living zone, providing the perfect backdrop for weekend barbecues and relaxed gatherings. The heated plunge pool adds a touch of resort-style luxury, complemented by freshly landscaped, low-maintenance gardens that frame the home beautifully. Whether the kids are playing, guests are gathering, or everyday family moments are simply unfolding, every element has been considered to deliver a lifestyle that's as functional as it is inviting.
Moving to accommodation, the layout is cleverly zoned for modern family living. The expansive master suite features a walk-in robe and dual-shower ensuite, while three additional bedrooms upstairs are serviced by an elegant main bathroom. A fifth bedroom on the ground floor offers flexibility for guests or a dedicated home office, also featuring the third bathroom.
Beyond the design, every comfort and convenience has been considered and seamlessly integrated. Zoned heating and cooling combine with in-slab heating across both levels to ensure year-round comfort, while ceiling fans, electric blinds, and upgraded insulation add to the home's energy efficiency. Smart home automation features extend to climate control and pool settings, blending technology with everyday ease. Altogether, a considered home where enduring elegance and style meets smart, year-round comfort.
In addition to its extensive features, the home's position within the sought-after Harcourt Hill enclave adds the final layer of appeal. This leafy setting combines serenity with everyday practicality, walking distance to leading schools, lush open spaces, playgrounds and the Gungahlin Town Centre. A true family opportunity, 13 Ayers-Fowler Street delivers an exceptional convenience and lifestyle balance.
The Features You Want to Know!
+ Fully renovated two-level, five-bedroom move-in ready family home
+ Formal and informal living zones with seamless indoor–outdoor flow
+ Light-filled interiors with skylight and elegant chandelier
+ 20 mm stone waterfall island with breakfast bar
+ Induction cooktop
+ Westinghouse oven & dishwasher
+ Soft-close, finger-pull cabinetry; abundant drawer & bench space
+ Brushed-nickel tapware
+ Master suite with WIR and dual-shower ensuite featuring a bench seat and shower recess
+ Electronic sheers to master suite, with block out screenaway blinds to other rooms
+ Ceiling fans to all bedrooms
+ Bathrooms feature floor-to-ceiling tiling, square-set plastering and heat-lamps
+ AirTouch 2+ 8-zone ducted heating/cooling - app control in/out of home
+ Two Daikin units with ducts to every room
+ WarmTech in-slab heating: all downstairs areas; upstairs bathroom & ensuite
+ LED downlights throughout
+ Brand new carpet
+ Laundry with dual access and ample storage
+ Brand-new heated plunge pool with app-controlled heating and lighting
+ Beautifully landscaped and low-maintenance gardens
+ Colorbond fencing and gates
+ Loop driveway with additional side of house parking
+ Custom understair joinery with bench seat and bag hooks, along with custom stair handrail
+ Upgraded insulation and power board
+ 400L hot-water system
The Stats You Need to Know!
Land: 746m² (approx.)
UCV: $742,000 (2024)
Lower level: 141.2m² (approx.)
Upper level: 104.8m² (approx.)
Total: 245m² (approx.)
Garage: 43.8m² (approx.)
EER: 4.5 stars
Rates: $4,444.69 per annum (approx.)
Land tax: $9,012.80 per annum (approx.) (only paid if an investment property)
Heating and cooling: AirTouch 2+ eight-zone ducted heating and cooling system with app-based smart control, complemented by in-slab heating across both levels and ceiling fans in all bedrooms
Rental Appraisal: $1150-1250 per week
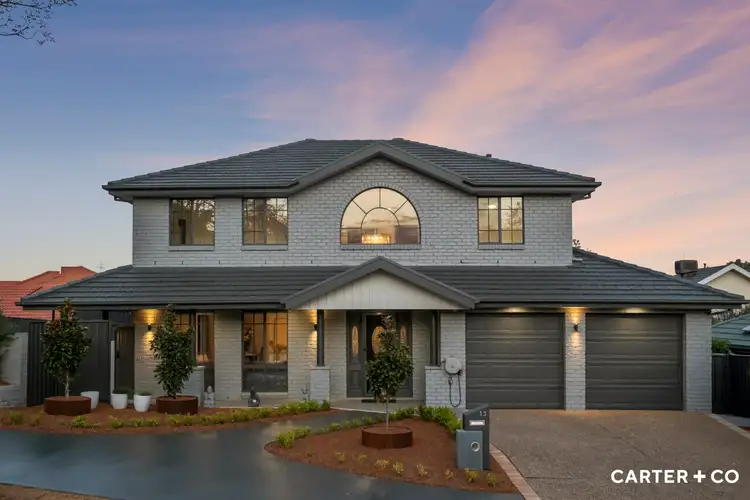
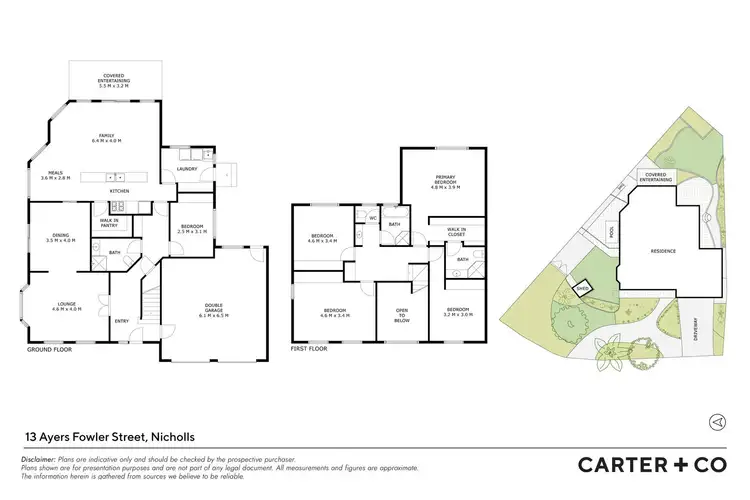
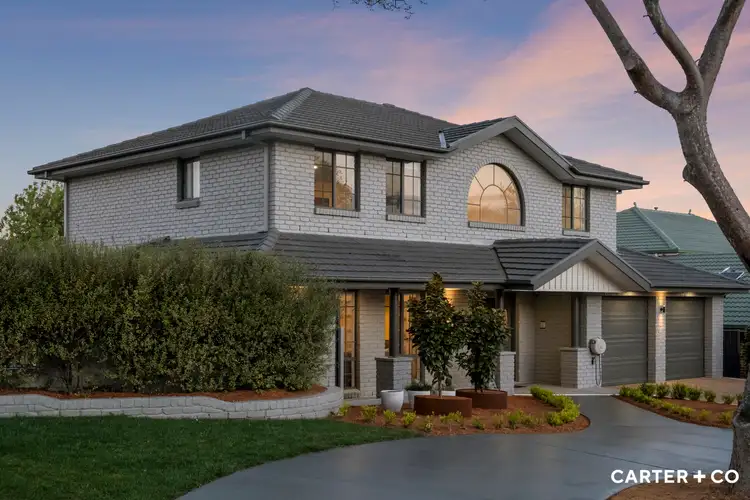
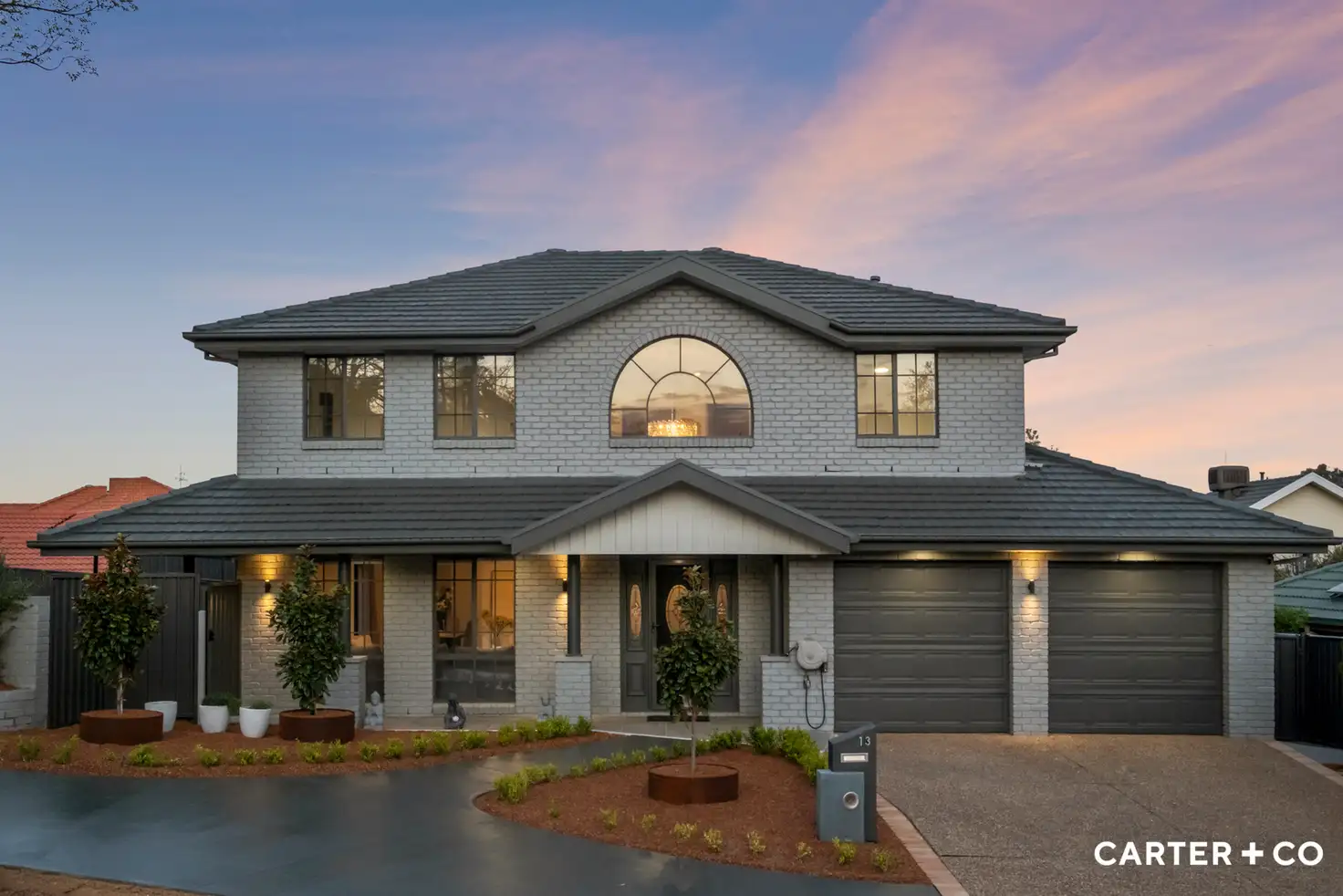


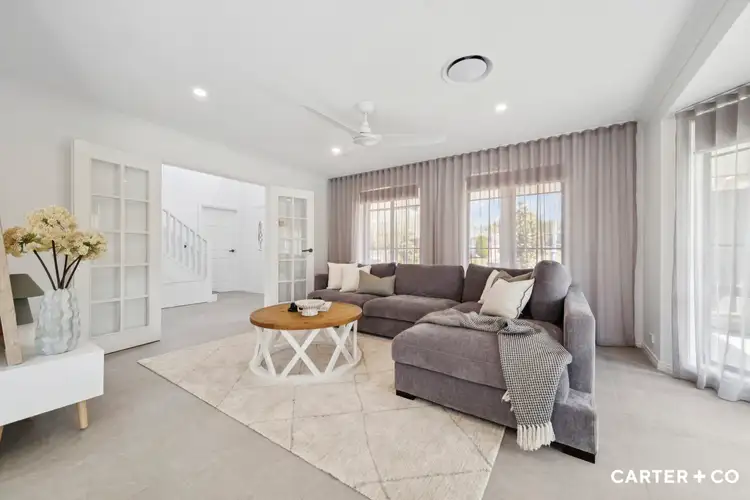
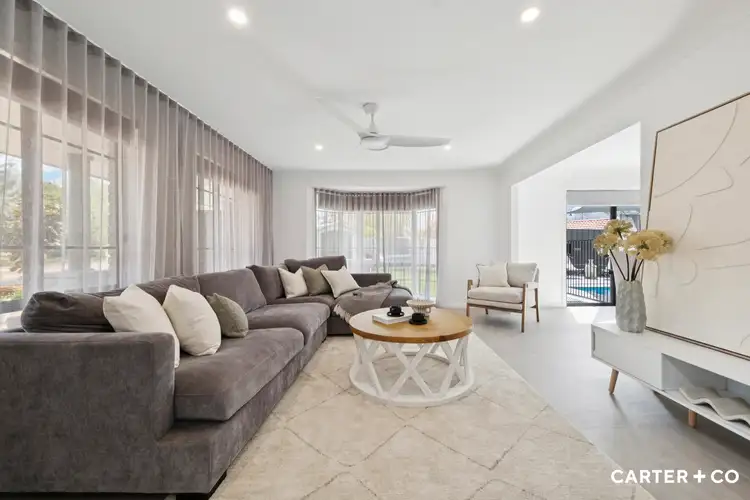
 View more
View more View more
View more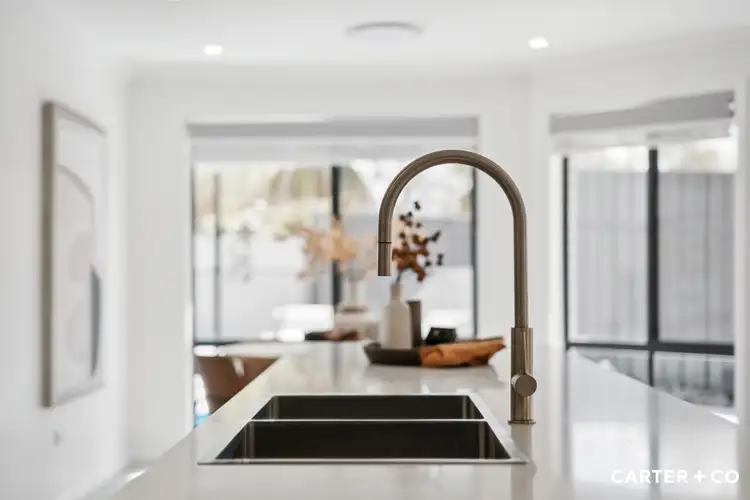 View more
View more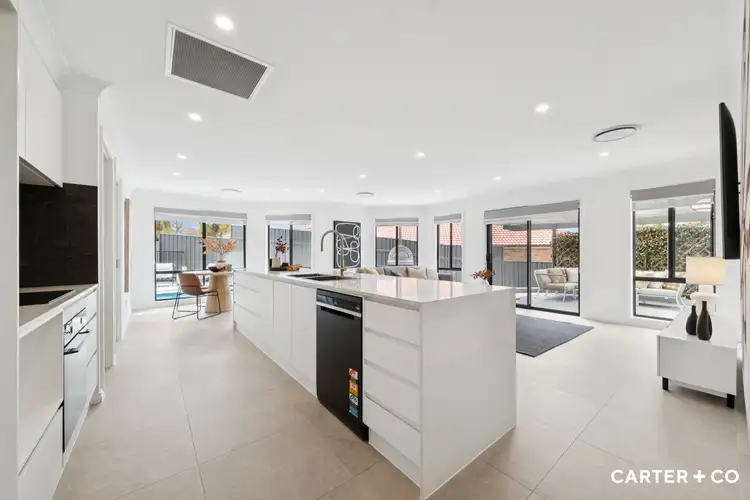 View more
View more
