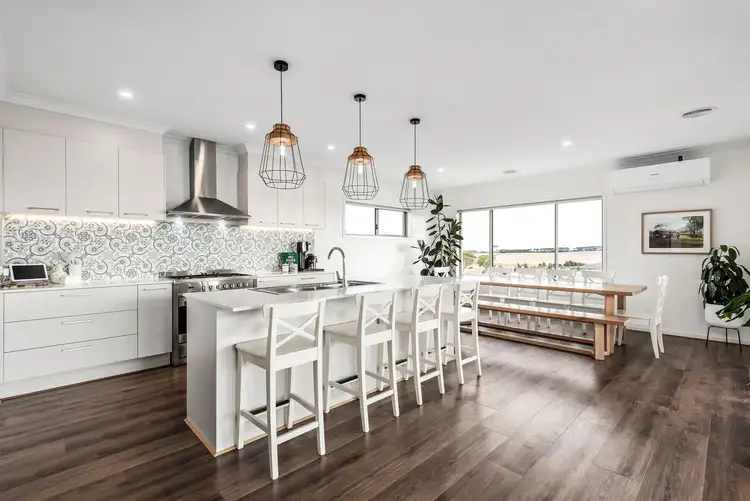Defined: Boasting rolling hill vistas and a bay glimpse that serve as a continual reminder of its premier lifestyle location, this secluded family home embraces modern coastal living with spacious entertaining areas and a focus on comfort throughout its two bright and airy levels.
With premium finishes enhancing practical inclusions such as dual living rooms, three complementary modern bathrooms, a powder room, and landscaped gardens, enjoy an elevated sense of living only moments from the Bellarine Rail Trail, Clifton Springs Boat Ramp and Pier, and Greenly Park.
Considered:
Kitchen: Stone benchtops, island bench with in-set sink and breakfast bar, freestanding dual-fuel cooker, exposed rangehood, feature pendant lighting. Feature tile splashback, ample cabinetry including overhead cupboards, walk-in pantry, dishwasher and generous fridge cavity.
Open Living/Dining: Engineered timber floors, framed views of the neighbouring landscape, downlights, ceiling fan, sliding door access to the undercover balcony with ceiling fan.
Lounge: Engineered timber floors, downlights, highlight window, and sliding door access to rear deck alfresco.
Master Suite: Plush carpet, ceiling fan, downlights, and sliding door access to private balcony. Walk-in robe and ensuite with a dual vanity ensuite with underbench storage, a private toilet, and an oversized shower with niche, twin heads, and tiled base.
Additional Bedrooms: Three in total, all positioned across the ground-floor to keep kids together. Two share in built-in robes while the third acts as a guest retreat, with walk-in robe and private ensuite.
Main Bathroom: Soaking tub, shower with niche and tiled base, single vanity with underbench storage and a separate toilet.
Outside: Beautifully landscaped gardens with a northern orientation offer distinct areas for family enjoyment with a tiered rear yard crowned by a sun-drenched alfresco deck. Recycled red brick landings invite space for a fire pit, while a double garage with an exposed driveway to the front keeps a focus on practicality.
Luxury Inclusions: Gas ducted heating, split-system air conditioning, dedicated study with built-ion desk, powder room, dedicated laundry with side access, engineered floors, plush carpet, custom window furnishings, downlights, and aluminum framed windows and doors.
Close by facilities: Kakadu Park, Ballarine Rail Trail, Springdale Community Garden, Curlewis Shopping Village, Clifton Springs Primary School, Drysdale Recreation Reserve, Clifton Springs Pier/Boat Ramp and Foreshore Reserve.
Ideal For: Growing families.
*All information offered by Oslo Property is provided in good faith. It is derived from sources believed to be accurate and current as at the date of publication and as such Oslo Property simply pass this information on. Use of such material is at your sole risk. Prospective purchasers are advised to make their own enquiries with respect to the information that is passed on. Oslo Property will not be liable for any loss resulting from any action or decision by you in reliance on the information.*








 View more
View more View more
View more View more
View more View more
View more
