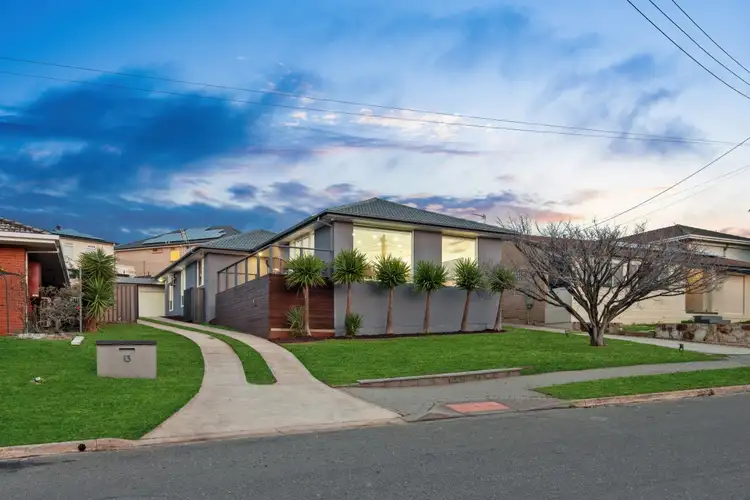Perched high in Pasadena, this beautifully presented family home captures breathtaking sea-to-hills views while offering seamless entertaining spaces, modern comfort, and versatile outdoor areas that elevate family living to the next level.
The open-plan living and dining area is a true centrepiece, flooded with natural light and framed by large picture windows that embrace the leafy surrounds. At its heart, the designer kitchen impresses with marble benchtops, glass splashback, soft-close cabinetry, and premium appliances including SMEG 5-burner gas cooktop, electric oven, rangehood, and dishwasher.
The living area seamlessly flows outdoors to a generous balcony that wraps around the exterior, capturing some of Pasadena's most spectacular views. Perfectly designed for entertaining, the undercover backyard with extensive hardwood decking offers an ideal setting for family gatherings, weekend BBQs, or simply unwinding at day's end while watching the sunset over the sea. Tucked away at the back, a newly created recreation zone provides a versatile addition - fully paved and high-fenced - designed as the ultimate play space for active families.
Accommodation is generous with four spacious bedrooms. The master retreat features generous dressing area and stylish ensuite, while bedrooms two and three include built-in robes. A central main bathroom with freestanding bath, walk-in shower, and second toilet adds further family convenience.
More to love:
- Reverse-cycle air-conditioning
- Modern gable verandah with ceiling fan for year-round entertaining
- Dimmable LED downlights in living area
- Secure garage with auto panel-lift door
- Under-house workshop/cellar with power and lighting
- Solar panels for energy efficiency
Just moments from Pasadena Foodland, with quality schools, leafy parks, and easy access to public transport - including bus routes to Flinders University, Flinders Hospital, Marion Shopping Centre, and the CBD - this high-side residence presents an exceptional opportunity where elegance and comfort converge.
Specifications:
CT / 5633/974
Council / City of Mitcham
Zoning / HN
Built / 1974
Council Rates / $2,398.65 p.a. approx.
SA Water / $240.86 p.q. approx. (Water supply + Sewer)
*All information provided has been obtained from sources we believe to be accurate, however, we cannot guarantee the information is accurate and we accept no liability for any errors or omissions (including but not limited to a property's land size, floor plans and size, building age and condition). Interested parties should make their own inquiries and obtain their own legal advice.








 View more
View more View more
View more View more
View more View more
View more
