Price Undisclosed
4 Bed • 2 Bath • 3 Car • 664m²
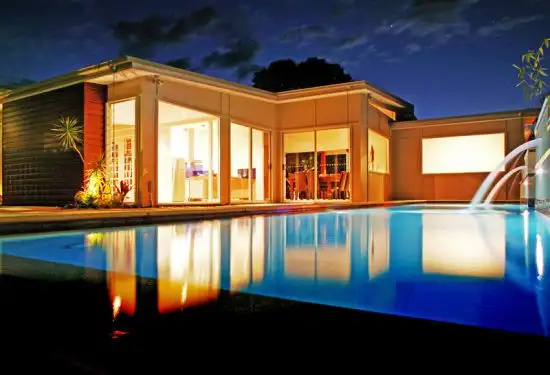
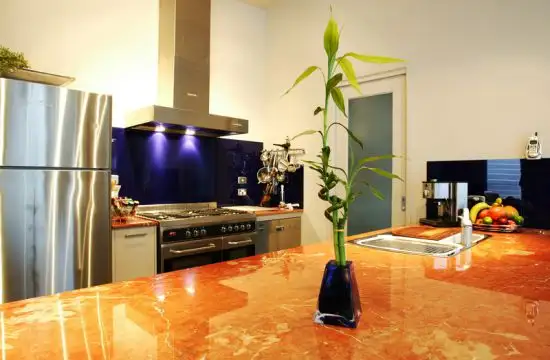
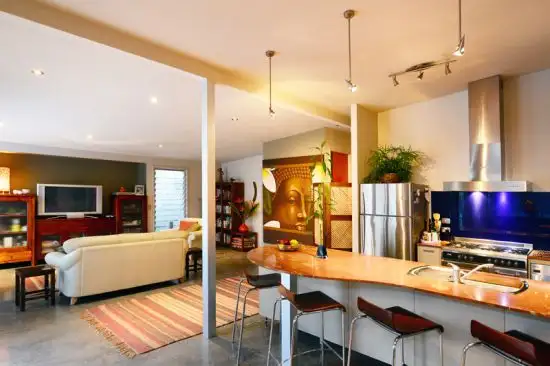
+18
Sold
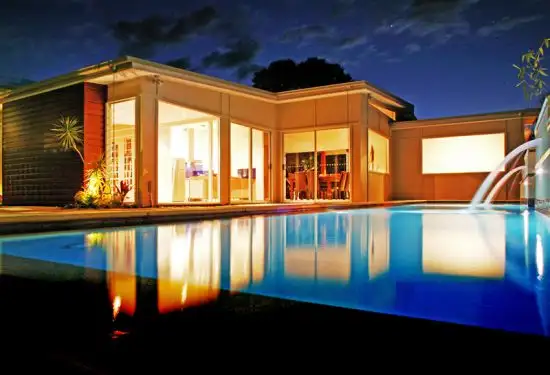


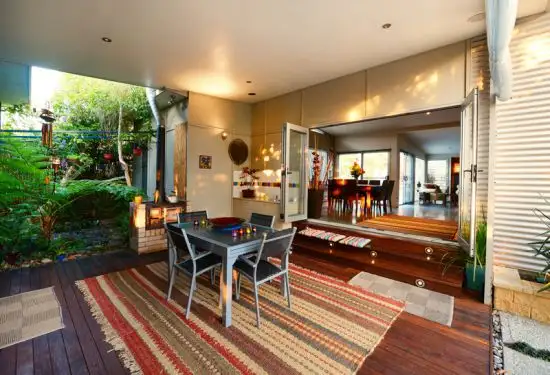
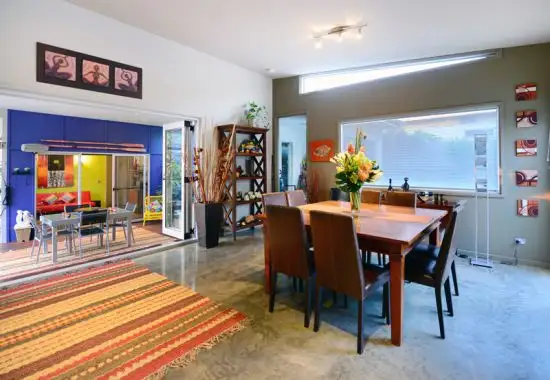
+16
Sold
13 Barrie Street, Coffs Harbour NSW 2450
Copy address
Price Undisclosed
- 4Bed
- 2Bath
- 3 Car
- 664m²
House Sold on Fri 9 Nov, 2012
What's around Barrie Street
House description
“Studio 22 - Designers Own Home...”
Property features
Land details
Area: 664m²
What's around Barrie Street
 View more
View more View more
View more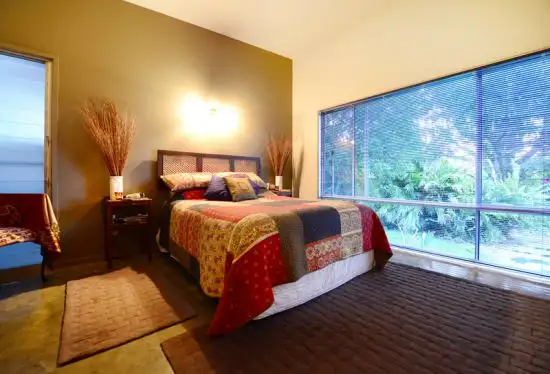 View more
View more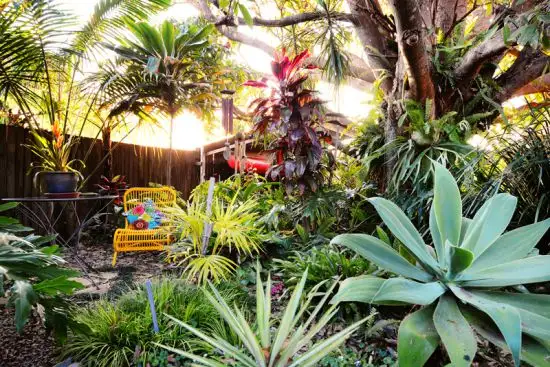 View more
View moreContact the real estate agent

Mark Webb
The Edge
0Not yet rated
Send an enquiry
This property has been sold
But you can still contact the agent13 Barrie Street, Coffs Harbour NSW 2450
Nearby schools in and around Coffs Harbour, NSW
Top reviews by locals of Coffs Harbour, NSW 2450
Discover what it's like to live in Coffs Harbour before you inspect or move.
Discussions in Coffs Harbour, NSW
Wondering what the latest hot topics are in Coffs Harbour, New South Wales?
Similar Houses for sale in Coffs Harbour, NSW 2450
Properties for sale in nearby suburbs
Report Listing
