“Calling All”
Aspiring Home Owners Ambitious Renovators Astute Investors.
Are you looking for your next home project? Or a budget priced home to make your first foray into the housing market? Or a perfect acquisition for your next investment purchase?
Then look no further.
Inspections are by appointment - call Paul 0457 307 387, John 0468 586 360 or Joanne 0407 524 401 to View&Appreciate this beaut, budget priced home.
This conventional 1980's cobbled brick home is set on a good sized, level block of some 726m2. Surrounded by lush green lawns with private park adjacent and pretty cottage rose gardens.
•Entrance opens into a large carpeted lounge room, featuring a built-in 80's style bar finished off with a mirrored wall - what a great addition when you host your house warming party!
•A formal dining alcove has a curved archway entry. Groovy timber-grained panelled walls feature in both lounge &b dining. Large windows let the natural light flood in, while ceiling fans & R/C Air conditioning control the temperatures.
•Kitchen is central to both the dining alcove and family/meals area. Comprises good storage with neutral cabinets trimmed in timber. Integral appliances include an electric cook top with large range hood & freestanding convection oven/microwave oven.
•Private master bedroom is located towards the rear of the home with a private Ensuite bathroom in typical 1980's colors of electric blue & white, an entire wall of built-in robe storage and personal access door to private bricked-in courtyard.
•3 more bedrooms provide space for your family, guests or office /craft areas. All rooms are generous in size with built-in storage to 1. All share the "groovy" gold-trimmed 3-way family bathroom.
•Outdoors is home to a great big 7m colorbond shed / workshop + carport cover. Plenty of room to park your family vehicles, a caravan or your boat & still have somewhere for the handyperson to tinker.
•Lots of space in the back yard for your children / grand-kids to play & for your pets to run around.
Tucked away neatly at the end of the cul-de-sac, with a private reserve adjacent, in a brilliant spot - just a short stroll across the bridge to the local R-7 school & into town, or wander around the river walking trails to the gorgeous beach & yacht club nearby. Don't delay - this one won't last long.

Air Conditioning

Toilets: 2
Built-In Wardrobes, Close to Schools, Close to Shops, Close to Transport, Garden, By Appointment
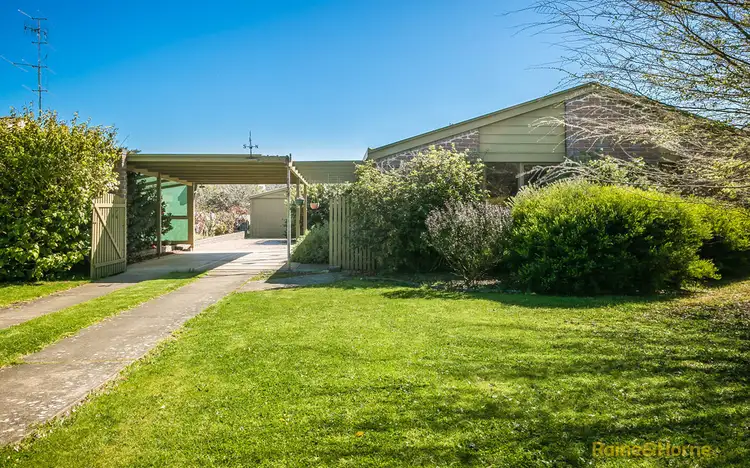
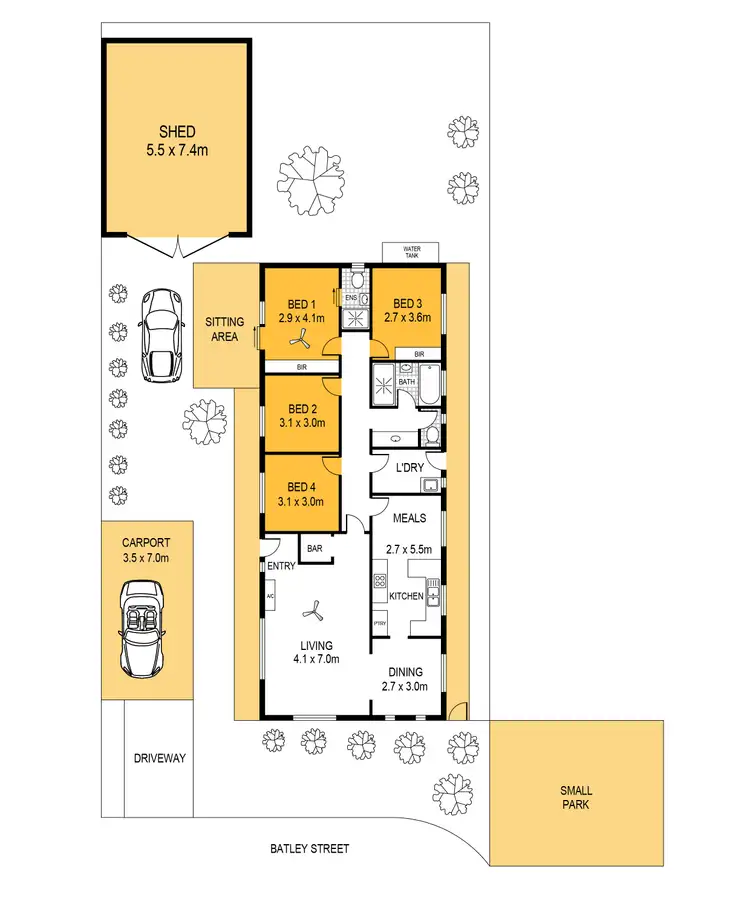
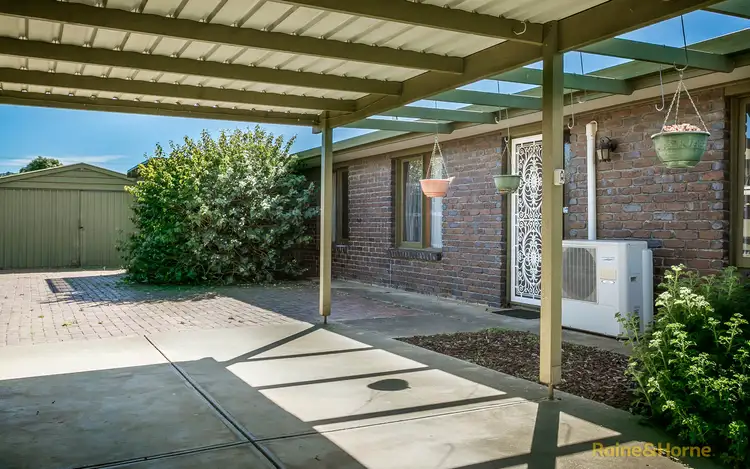
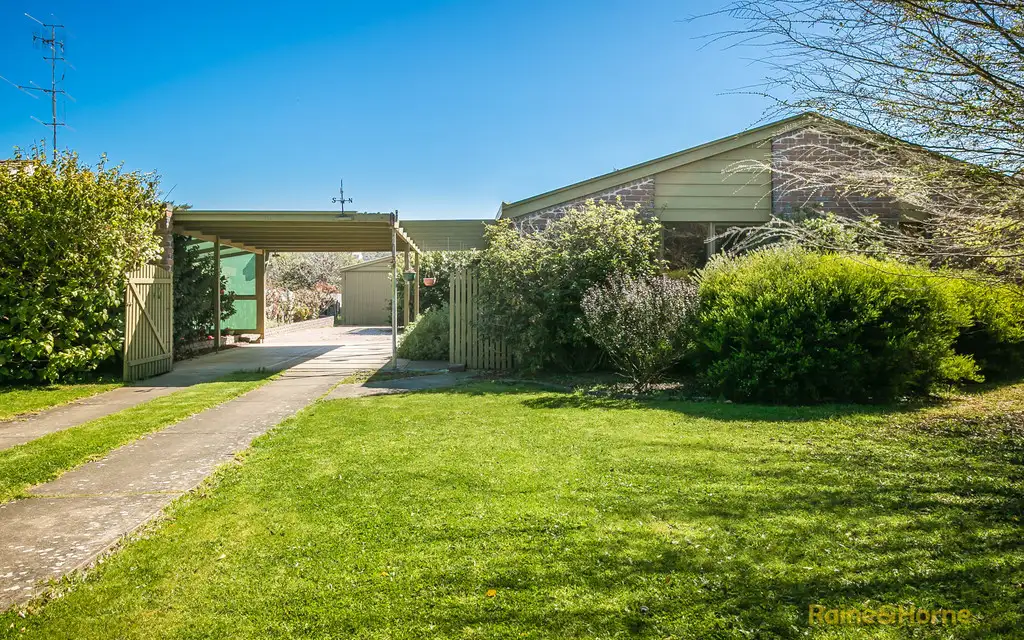


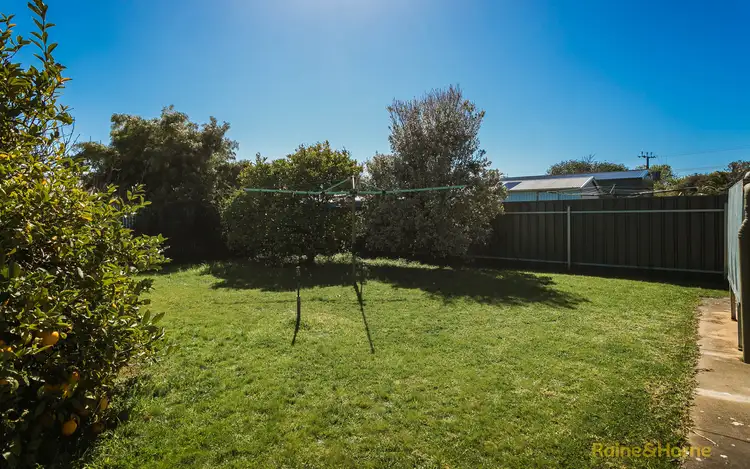
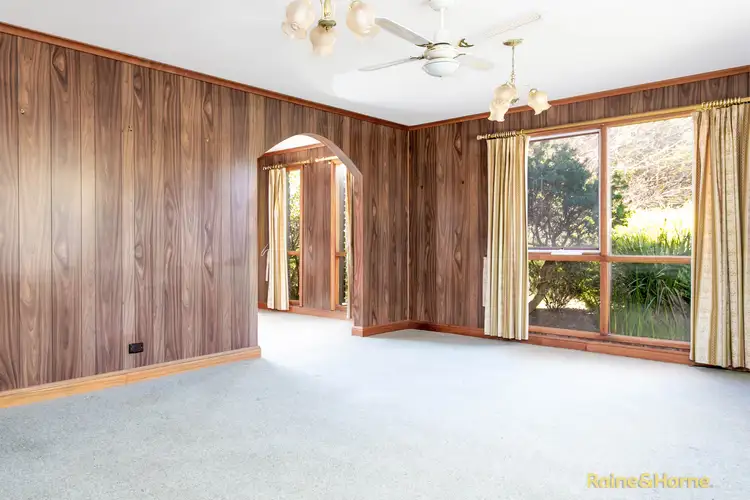
 View more
View more View more
View more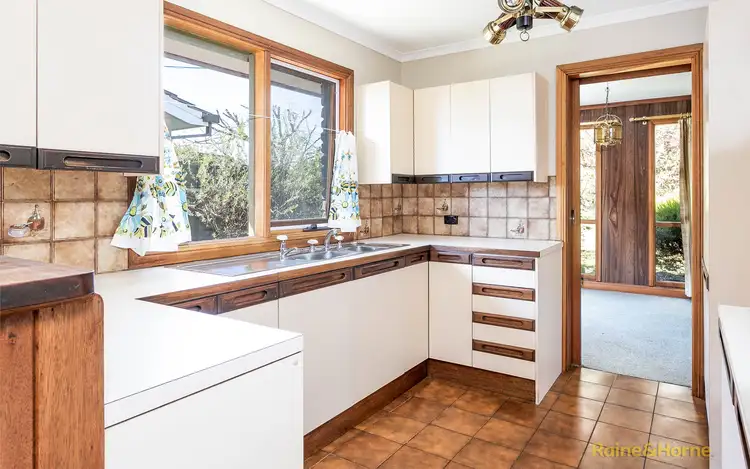 View more
View more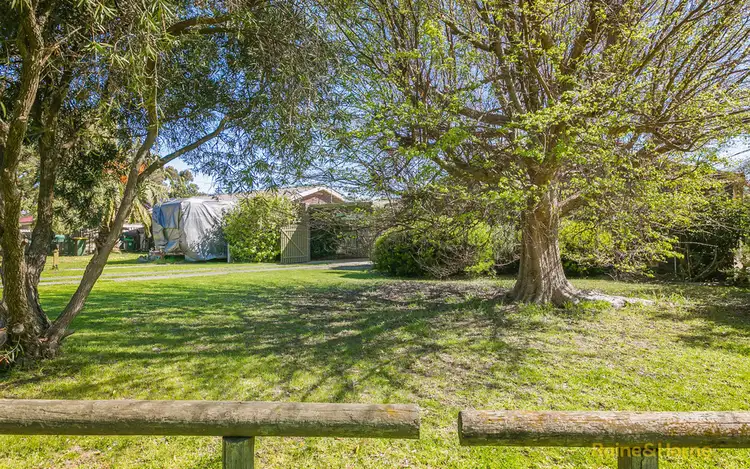 View more
View more
