Discover your coastal dream in this fully, beautifully renovated 3-bedroom, 2-bathroom haven, located on a spacious 802m� block in the sought-after beachside suburb of Singleton, just a minute's stroll from the breathtaking Indian Ocean. Situated on a quiet street close to sandy beaches, parks, schools, and a shopping center, this home combines convenience with coastal tranquility.
Designed with family living in mind, the home offers two generous living areas and a cozy study nook, bathed in natural light from bay windows that invite the beauty of the outdoors in. Built from solid brick with roof insulation and air conditioning, this home is both stylish and practical.
Step into the master bedroom retreat, where luxury meets relaxation. A striking contemporary ensuite awaits, with a deep, freestanding soak tub and his-and-her basins set into a sleek stone benchtop, all framed by floor-to-ceiling 600mm tiles and accented by modern black finishes. Hybrid flooring flows seamlessly throughout, complementing every corner of this meticulously crafted space.
At the heart of the home, the brand-new kitchen is a chef's delight, complete with high-end appliances, 900mm soft-close drawers, and Caroma tapware, all bathed in warm light from LED downlights and Clipsal iconic slim-line switches.
Step outside, and you're greeted by an entertainer's paradise! The backyard boasts lush lawns and Merbau hardwood decking, perfect for gatherings. Established fig and pear trees provide a natural ambiance, and there's ample room for a future pool or even a potential granny flat (subject to council approval). Cozy up by the fire or conversation pit on cooler evenings, and enjoy this stunning property that feels brand new, thanks to the highest quality renovation and attention to detail.
Key details:
- Fully renovated 3-bedroom with built-ins, 2-bathroom and 2 car garage home
- 802m� block, moments from the Indian Ocean
- Two spacious living areas plus study nook
- Bay windows in the living room
- Master ensuite with freestanding soak tub and his-and-her stone-topped basins
- Hybrid flooring, LED downlights throughout with slimline clipsal iconic switches
- All-new kitchen with high-end appliances and Caroma tapware
- Roller Shutters privacy and security
- Expansive backyard with Merbau hardwood decking
- Established fig and pear trees and more than enough room for a pool and activities
- Fire pit for cozy winter nights
- Reticulation and bore for lush gardens and lawn
- 4m x 4m Shed
Your oasis awaits, don't miss out on making this exceptional home yours!
Disclaimer: Some pictures are for illustrative purposes only. This description has been prepared for advertising and marketing purposes only. It is believed to be reliable and accurate; however buyers must make their own independent inquiries and must rely on their own personal judgment about the information included in this advertisement. LJ Hooker Mandurah provides this information without any express or implied warranty as to its accuracy or currency
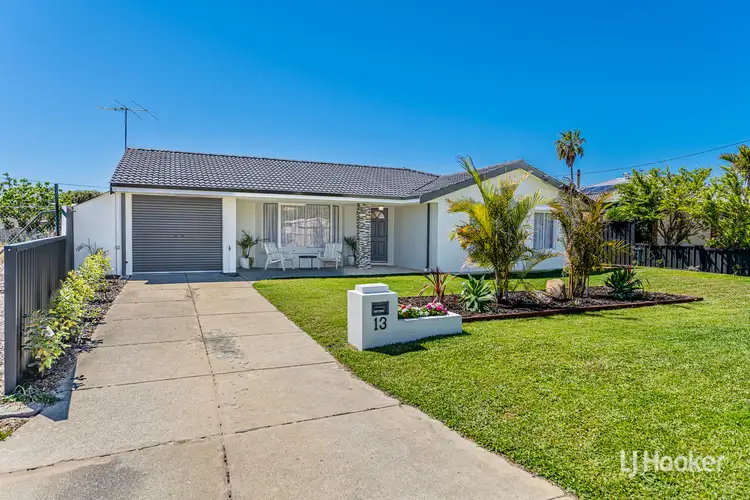
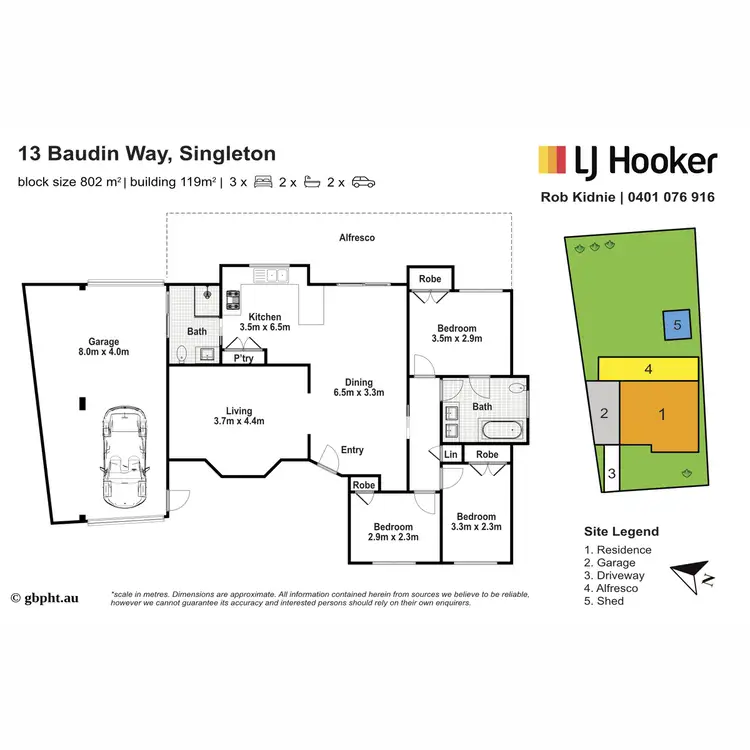
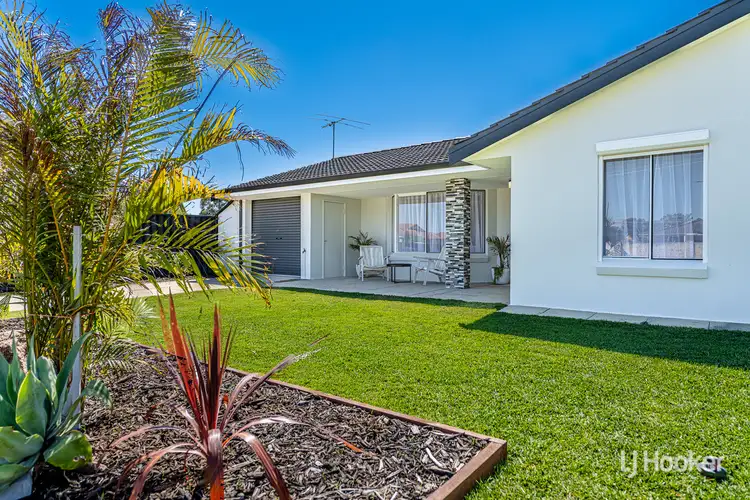
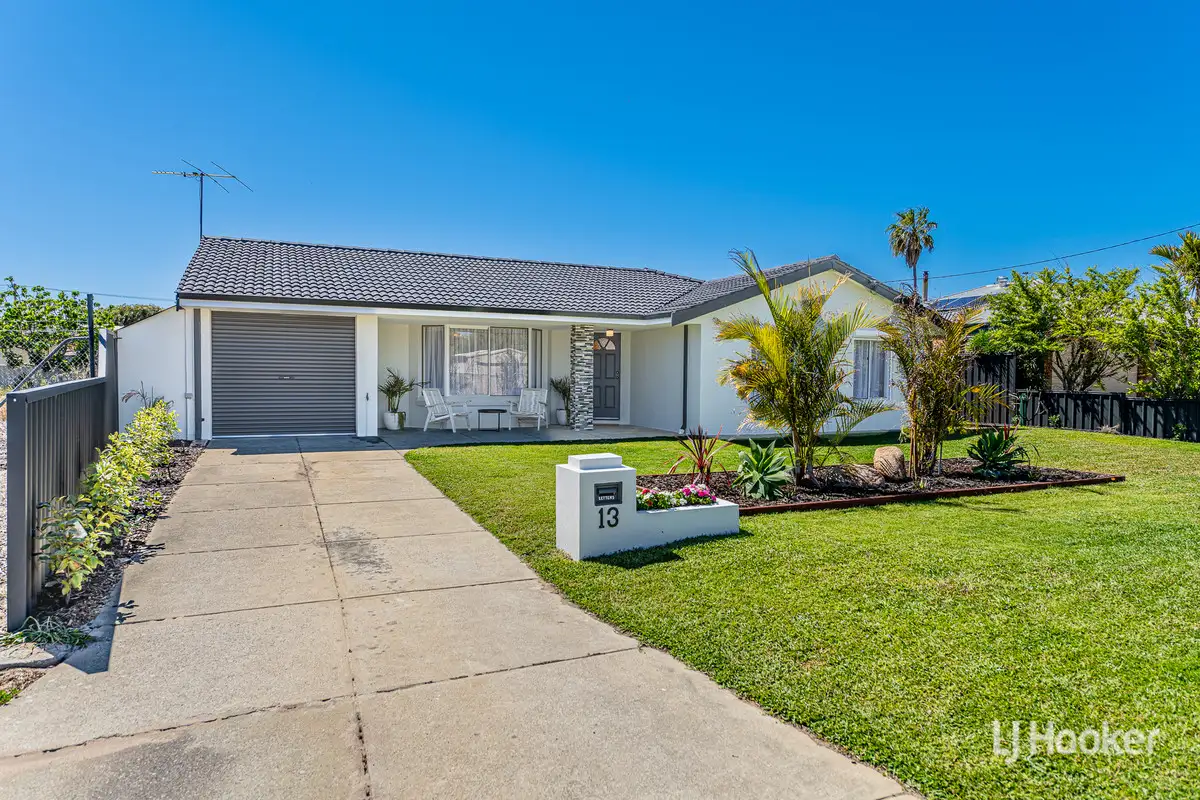


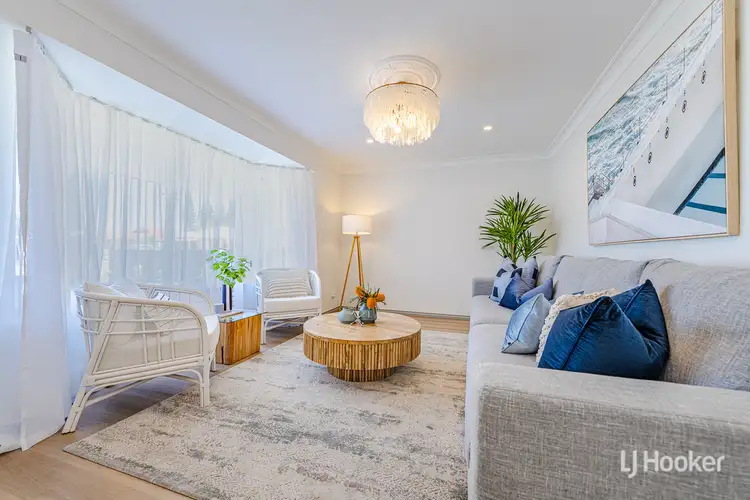
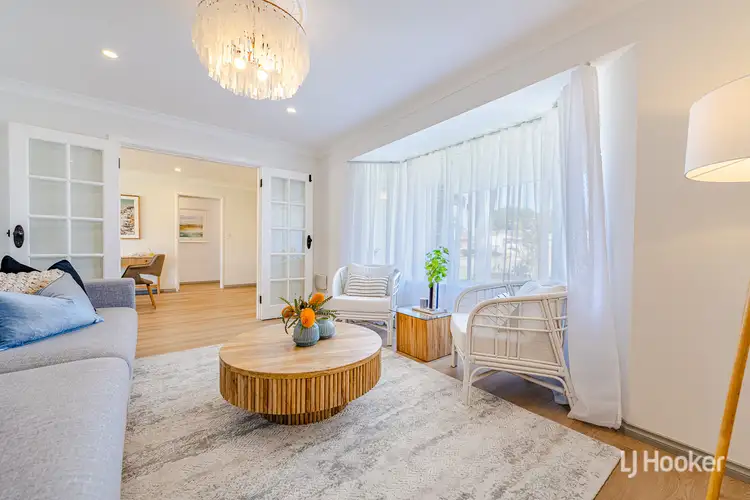
 View more
View more View more
View more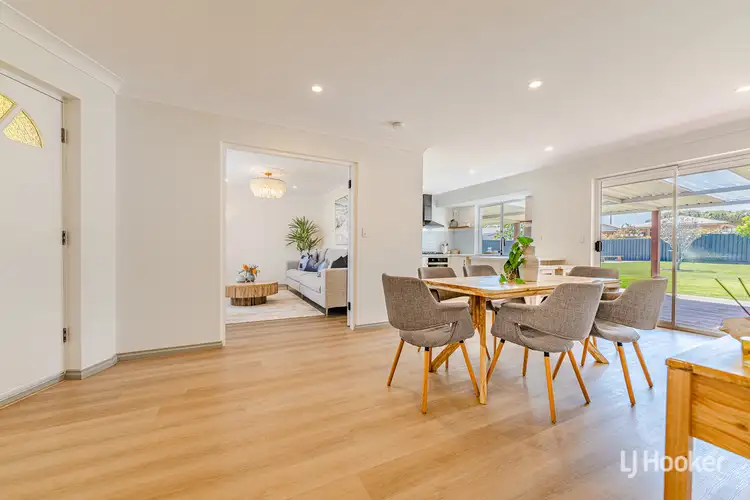 View more
View more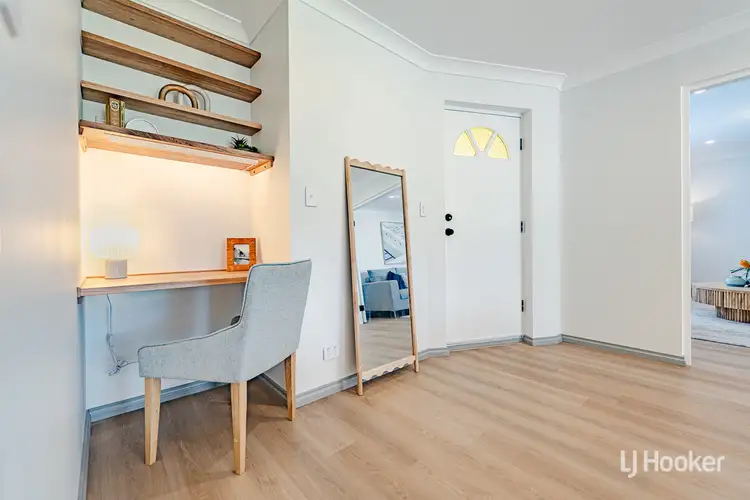 View more
View more
