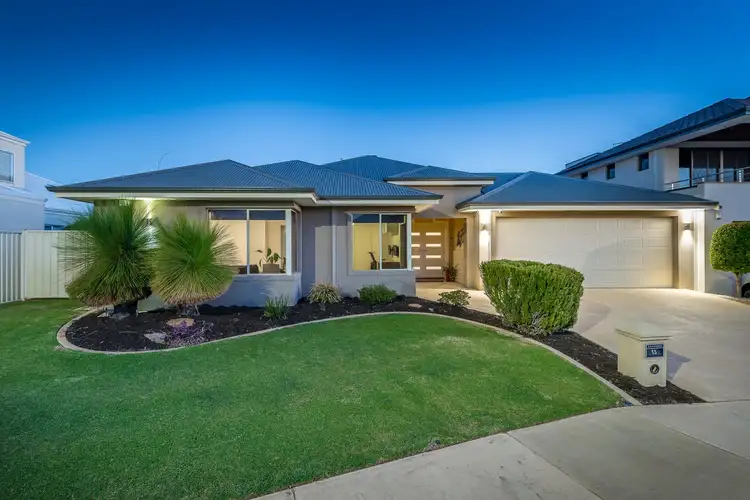A sleek and streamlined front facade set amongst low maintenance grounds is the perfect introduction to the entry of this big and beautiful single storey home. Split into separate wings so parents and kids can each enjoy their own space, the residence is located a short stroll to the Burns Beach foreshore and local cafes, making the home as enjoyable on the outside as it is on the inside. Presented to perfection, there is nothing to do here except move in and enjoy! For further details, call Team Utley today.
FEATURES:
Double timber front doors lead into a wide foyer with feature recess and solid timber floors
Left off the entry is the adult's wing, housing a huge master suite with ceiling fans, fitted walk in robe and generous ensuite with double basin vanity, relaxing bath tub, frameless glass shower and separate powder room
This wing also contains a separate home office and generous sized lounge/sitting room - the perfect getaway for parents needing time out
French doors lead into the open plan living area, which is the central hub of the home and continues from the foyer with gleaming timber floorboards
The kitchen is well designed, generous in size and includes granite benches, 900mm freestanding oven with gas cooktop, rangehood, tiled splashbacks, double drawer dishwasher, double sink, microwave recess and double fridge recess
The dining area is open plan with feature pendant lighting and access to the alfresco through sliding doors
A feature bulkhead distinguishes the family room which has an AV wall recess and a second set of sliding doors for alfresco access
Double French doors lead into the home theatre which has feature ceilings, downlights, projector plus screen and is conveniently located directly off the main living area
Bedrooms 2, 3 & 4 are all king sized with built in robes and ceiling fans
The 2nd bathroom is pristine with stone top double basin vanity, overhead cabinets, 2nd bath tub, frameless glass shower and wc
Handy tiled laundry with built in storage cabinetry, linen press and space for either top or front loader washing machine plus a 3rd wc
OUTDOORS:
Private and protected alfresco entertaining with timber lined ceilings and built in barbeque area with sink, cupboards and bar fridge recess
Extensive and tidy liquid limestone surrounds
Lawn area for kids and pets
Double remote garage with work bench and cupboards, loft storage with pull down ladder and handy rear access
EXTRAS:
24 Solar Panels with 2 x 2.5kw inverters
Reverse cycle ducted air conditioning
Security system
Tinted windows
High ceilings
Shopper's entry into the foyer from the garage
Built in 2007 and maintained to perfection on a 652m2 block
THE SELLER RESERVES THE RIGHT TO SELL PRIOR TO MONDAY 21ST MARCH








 View more
View more View more
View more View more
View more View more
View more
