Situated on a huge 1,108m2 block just minutes from Belconnen, this beautifully presented, long-held family home offers an abundance of indoor and outdoor living space for families who want it all - style, location, and plenty of peaceful leafy space to grow. With RZ2 zoning and a wide frontage, it also holds potential future development (STCA), making this an investment in today and future options.
The spacious home features a flexible layout with a formal living room on entry, where a charming fireplace creates a cosy setting for winter evenings, hot drink in hand, and the crackle of fire your soundtrack. The heart of the home is the open-plan family and kitchen area, flowing to a rumpus room and deck. Timber-look flooring adds warmth and modern flair to the space, while the open plan design is perfect for everyday living and entertaining.
Beautifully updated, the modern kitchen is both practical and stylish, with a freestanding gas stove, dishwasher, generous bench and storage space, a convenient breakfast bar, and a massive pantry. Whether you're cooking a simple family meal or feeding a crowd, this space rises to every occasion.
Separated from the main living zone by a hallway, three comfortably appointed bedrooms, all with built-in robes, share an updated, fully tiled bathroom with a bath, while the master suite enjoys its own private ensuite and sliding door access to the deck. A study with built-in bookshelves adds flexibility to use as a fourth bedroom if required.
With a rooftop solar and battery system, double glazing, added insulation, and reverse cycle ducted electric air conditioning throughout, you can ensure climate comfort while still keeping the bills low. Added features include a water tank, double lock-up garage with internal access through the laundry, a carport for an additional two vehicles, and a garden shed.
Step outside to the expansive entertaining deck, where a pergola draped in deciduous vines promises leafy shade in the summer and the warmth of the winter sun. Mature trees and gardens add greenery to the fully fenced yard, where there's plenty of grassy space for kids and pets to play.
Set well back from the road and screened by mature gardens for privacy, this home is just a short walk to bus stops, Hawker shops, Weetangera Primary and Belconnen High Schools. Easy access to arterial roads connects you to Belconnen town centre (5 mins), and the city centre (approx. 15 mins), with easy convenience to Jamison Plaza, universities, hospitals, AIS, and The Pinnacle walking trails.
Cherished by just two families since its 1971 build, this is a home filled with heart, space, and possibility. Will you write the next chapter? Contact the office to arrange your inspection.
Auction Details - This home will be auctioned in rooms at Ray White Canberra Auction House at 2/14 Wales Street Belconnen on Thursday 31st July 2025 at 5.00pm - Unless sold prior to.
Features -
• Spacious family home on a huge 1,108m2 block
• Formal north-facing lounge with a fireplace & mantle
• Open-plan family, kitchen & rumpus area, timber-look floors
• Updated kitchen: ample storage & bench space, huge pantry
• 900mm freestanding gas stove, electric oven, dishwasher
• 3 bedrooms with built-in robes + study + bathroom + ensuite
• Fully-tiled family bathroom with a bath, heated towel rail
• 13.6kW rooftop solar + 10kW battery storage + electric HW
• Double glazing + insulation + electric reverse cycle air-con + fans
• Double lock-up garage with internal access + double carport
• Large laundry room with storage + shed + 5000L water tank
• Fenced yard, established gardens, entertaining deck with pergola
• Within walking distance of schools, buses, Hawker shops, parks,
• 5-min drive to Belconnen, 15-min drive to the city centre
• Expansive family home on a large block - prime location
Disclaimer: All information regarding this property is from sources we believe to be accurate, however we cannot guarantee its accuracy. Interested persons should make and rely on their own enquiries in relation to inclusions, figures, measurements, dimensions, layout, furniture and descriptions.
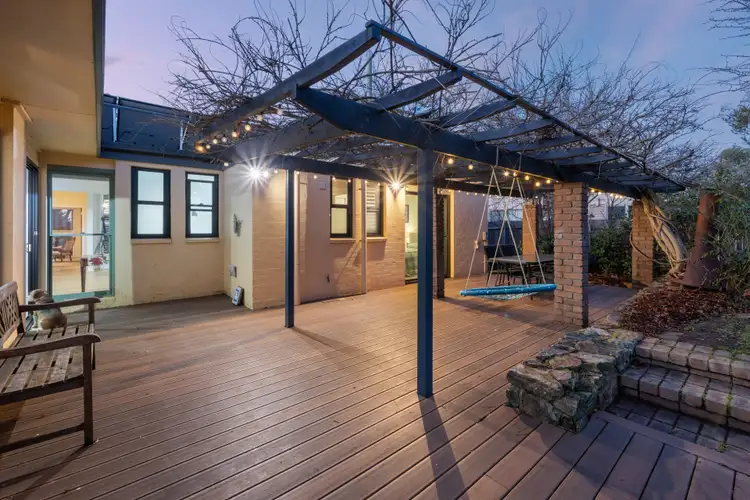

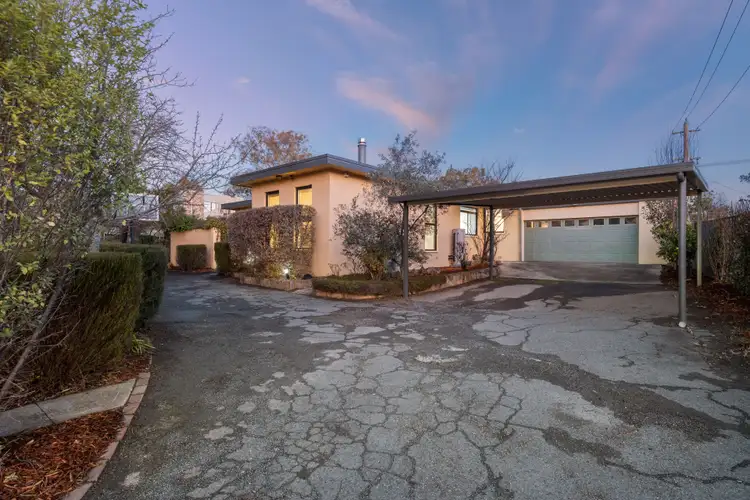
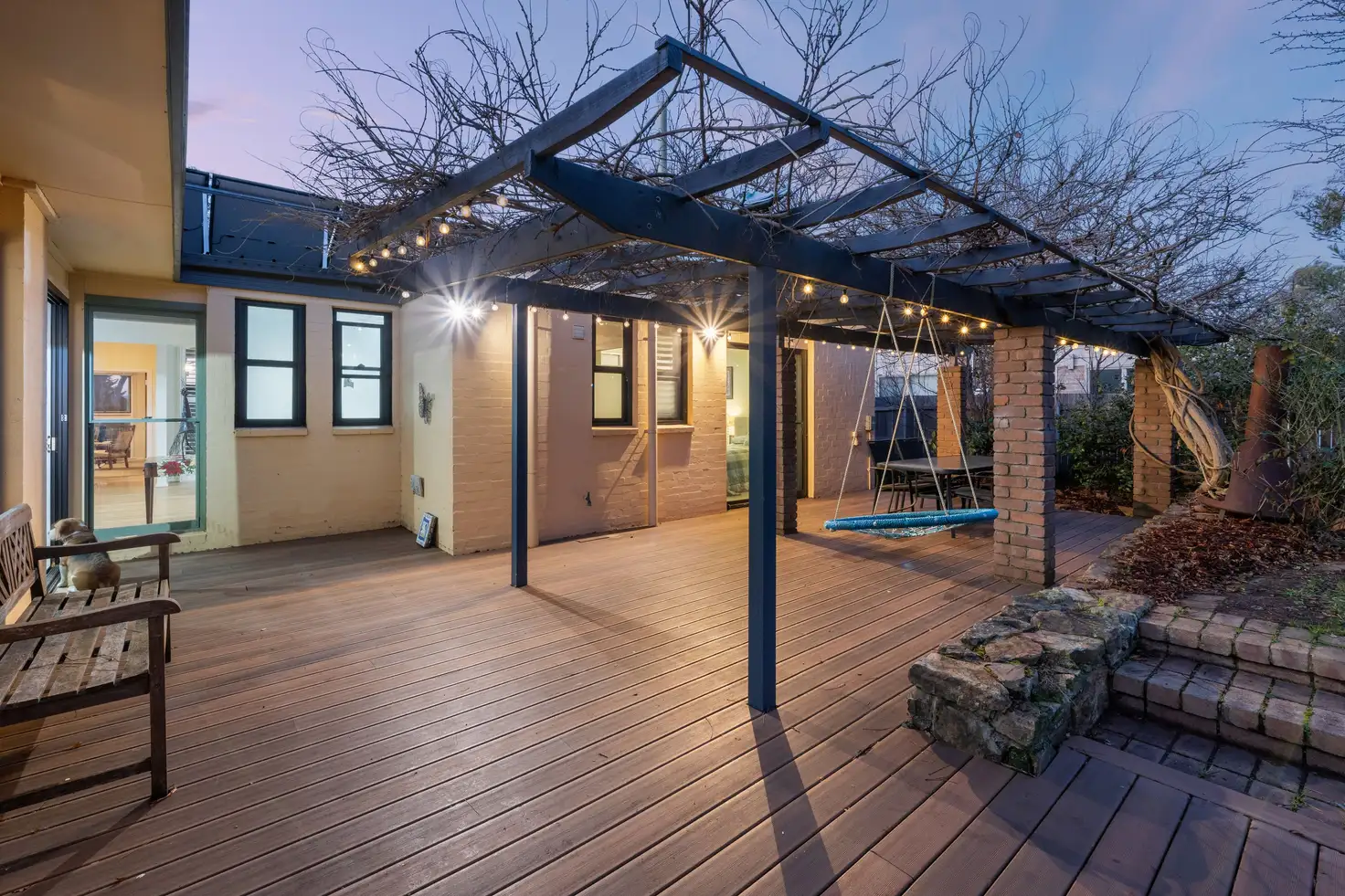


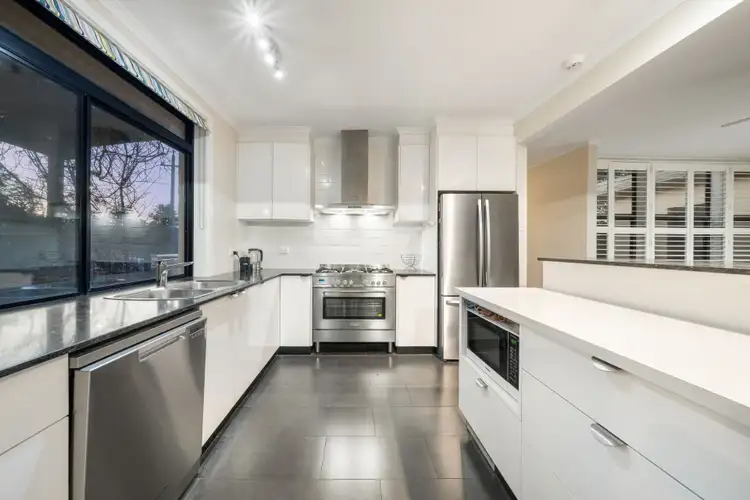
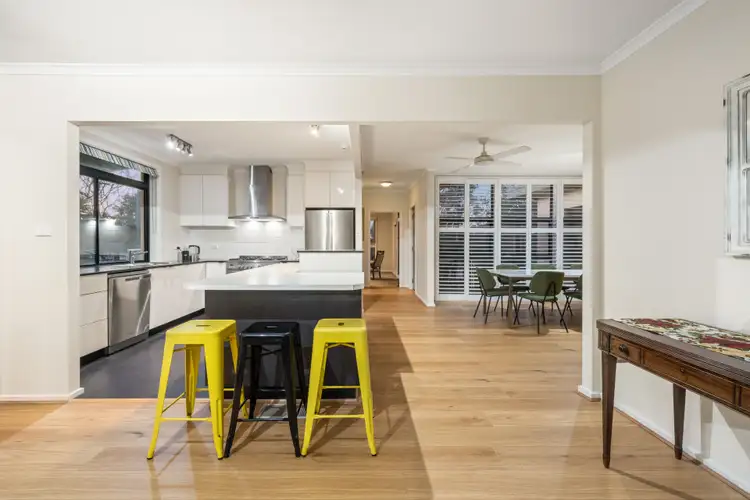
 View more
View more View more
View more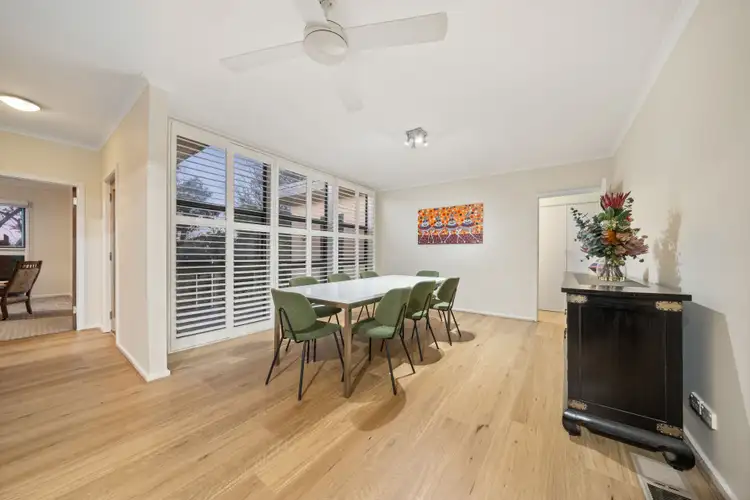 View more
View more View more
View more
