Designed with growing families in mind, this stunning architect-designed residence offers exceptional flexibility, functionality, and comfort through every stage of family life. Quietly positioned in a peaceful, ultra-convenient enclave-directly opposite a children's playground and with panoramic views to the Brindabellas-this is a home where memories are made. From snowy mountain views in winter to backyard harvests of strawberries, citrus, herbs and greens, every detail has been considered to nurture a joyful, connected family lifestyle.
Spanning multiple light-filled living zones, the home features soaring ceilings, double-glazed windows and doors, beautiful Spotted Gum flooring, and a highly efficient three-phase ducted reverse cycle heating and cooling system zoned for personalised comfort in every room. The heart of the home is the spacious north-facing living area with a designer kitchen, walk-in pantry, Bosch 900mm appliances and Caesarstone benchtops. A guest/teen retreat with ensuite at entry level extends to a serene firepit area, while the upstairs rumpus/study zone offers adaptable space for play or work. With fast FTTP NBN, a secure backyard, solar power and outdoor entertaining with gas and water connections, this home effortlessly combines modern convenience, family-friendly design and year-round entertaining potential.
Features your family will love:
• Architecturally designed home with family flexibility and peaceful aesthetic
• Directly opposite a playground with stunning views of the Brindabellas
• Ultra-convenient yet tranquil location close to excellent schools, shops & dining
• Edible garden with strawberries, citrus, herbs & leafy greens – a child's delight
• Bright, airy interiors with high ceilings and Spotted Gum timber flooring
• Three-phase reverse cycle a/c with 4 zones, smart iZone master controller
• Double glazed windows/doors, security screens, motorised blinds to key rooms
• FTTP NBN with in-home datapoints – ideal for homework and remote work
• Guest suite/teen retreat with ensuite and firepit area access
• Expansive north-facing living, kitchen and dining with designer finishes
• Bosch 900mm gas cooktop and oven, Schweigen silent rangehood with external motor
• Caesarstone benches, soft-close drawers, USB charging points, walk-in pantry
• Flexible rumpus/study/play zone off the main family area
• Four bedrooms, all with built-ins; master with city landscape views, luxe WIR & ensuite
• Three bathrooms, each with ducted heating and tastic heat lamps
• 13.3kW solar system with 3-phase inverter plus solar hot water
• Large double garage with epoxy flooring & GarageSmart storage
• Substantial storage options
• Merbau deck with gas & water for outdoor kitchen, firepit entertaining zone
• Landscaped gardens and quiet surrounds – a true family haven
EER: 5.5
Rates: $3,950 pa (approx.)
Land Tax: $7,790 pa (approx.)
Living Area: 227m²
Garage: 47m²
Deck: 30m²
Porch: 4m²
Balcony: 8m²
Land Size: 570m²
Land Value: $697,000 (2024)
Nearby
• Westfield Belconnen
• Playgrounds and parklands
• Lake Ginninderra District Park
• Calvary Private Hospital
• North Canberra Hospital
• Public Transport
• Maribyrnong Primary School
• Kaleen High School
• Radford College
• Lake Ginninderra College
• University of Canberra
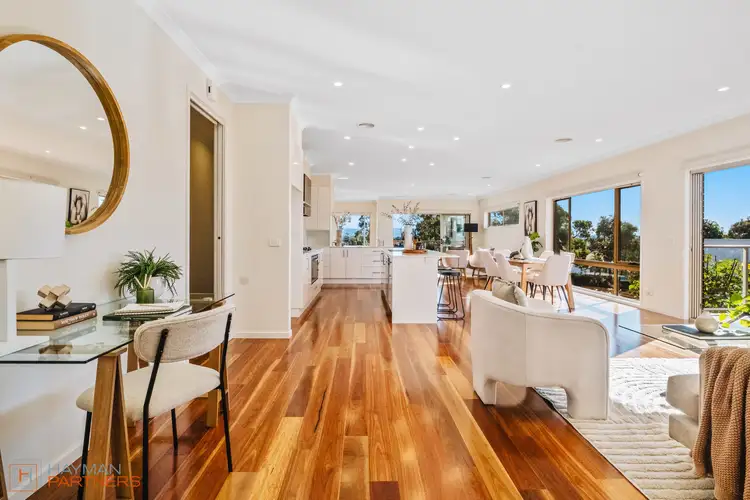
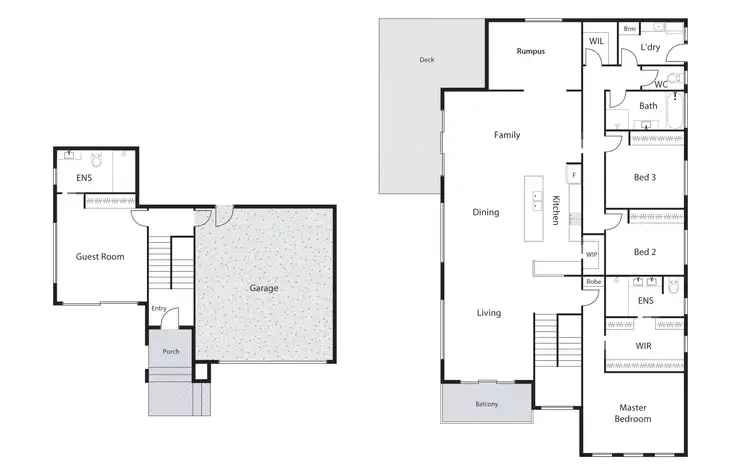
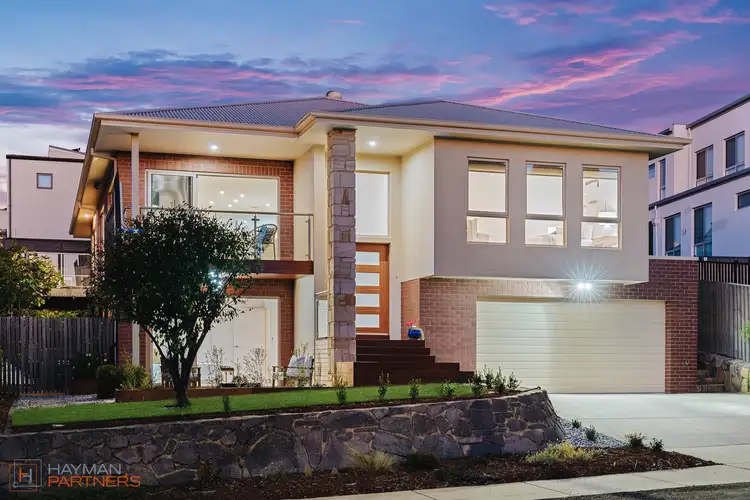
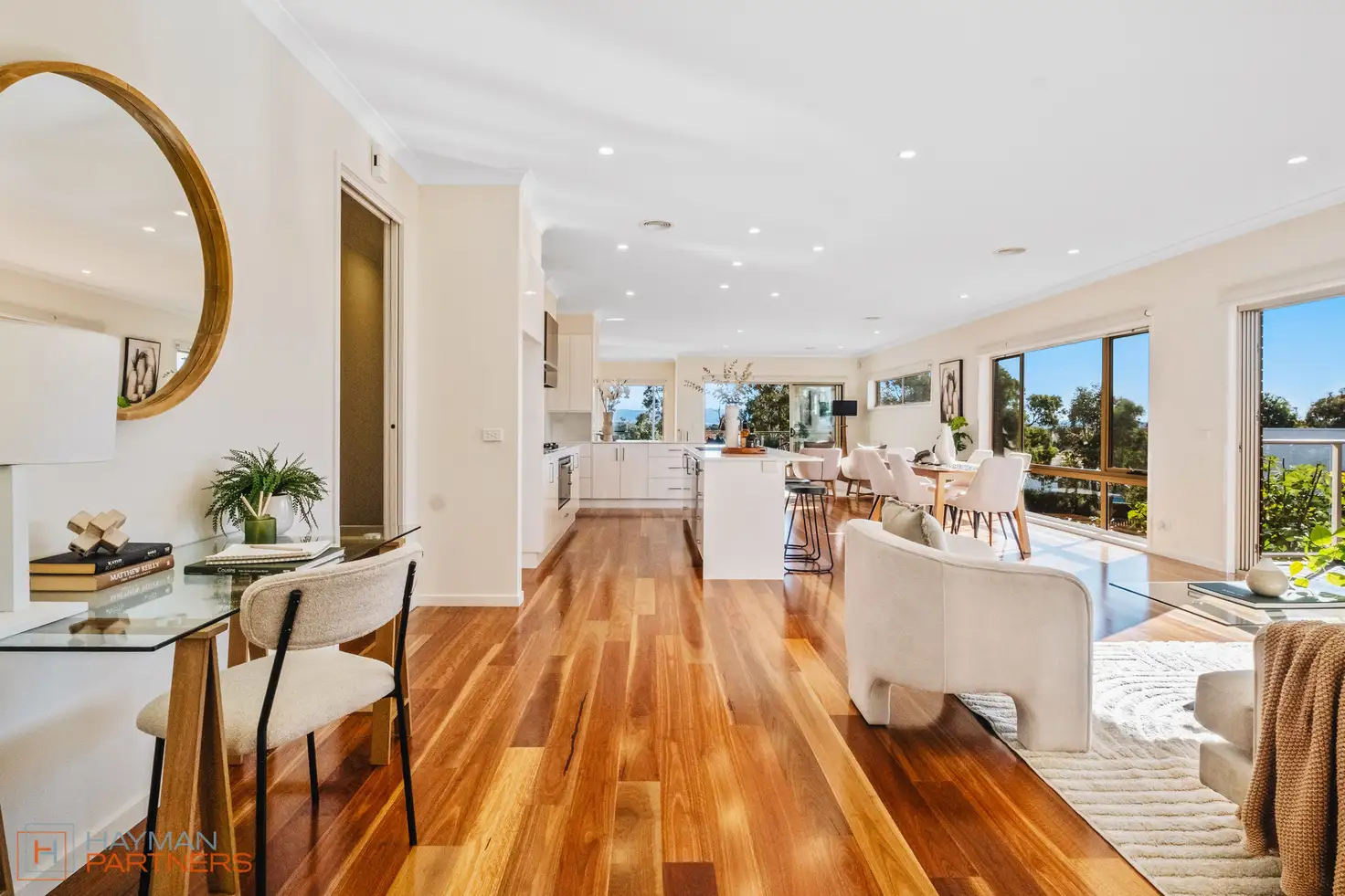


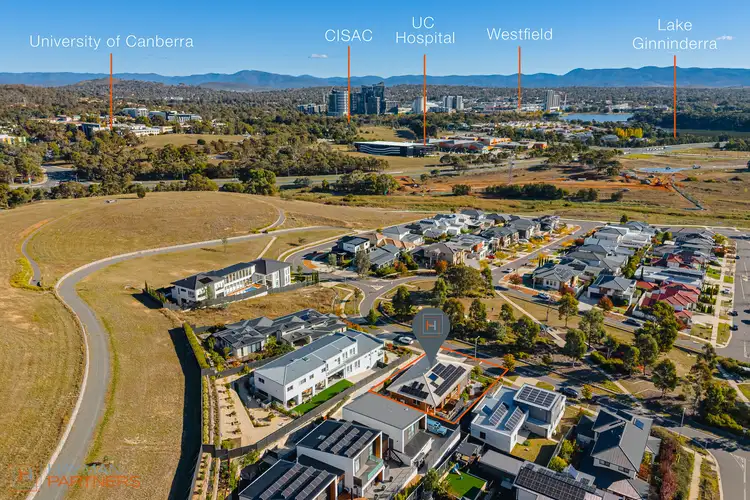
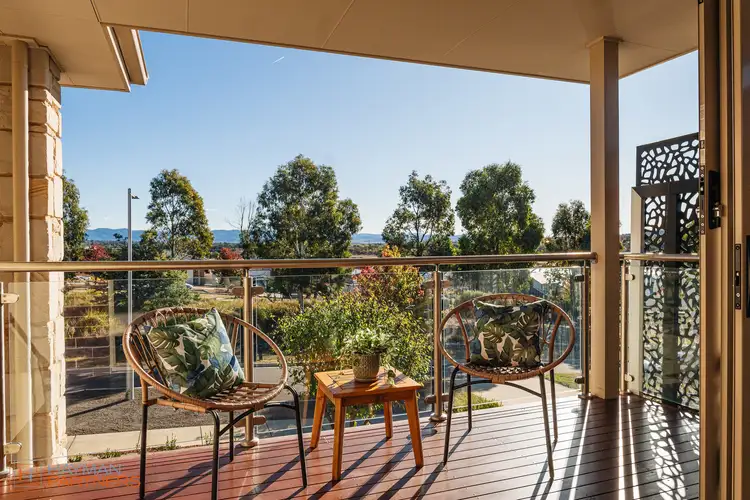
 View more
View more View more
View more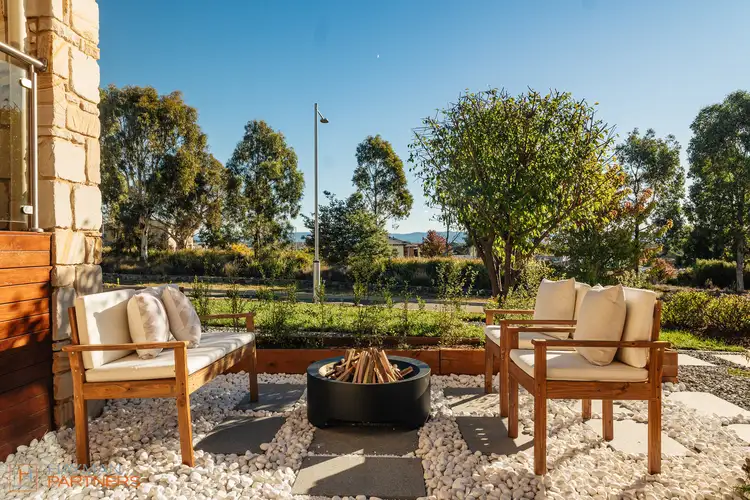 View more
View more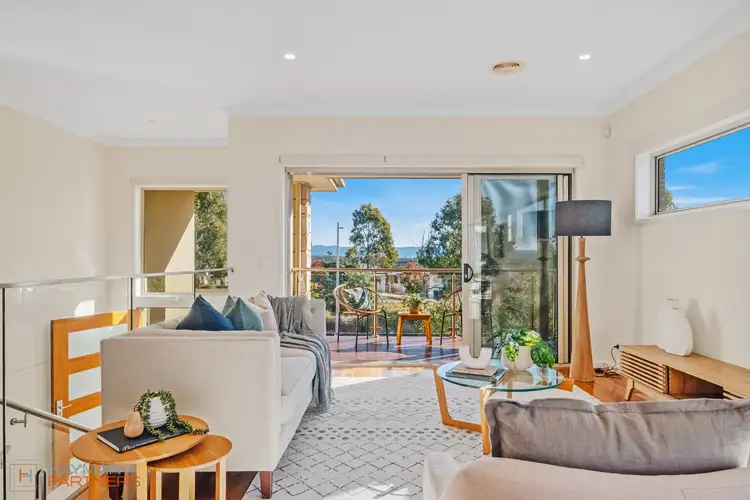 View more
View more
