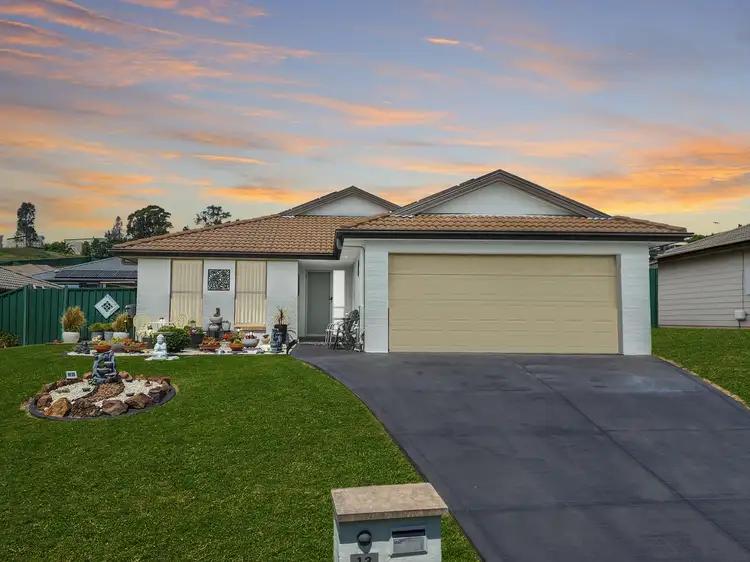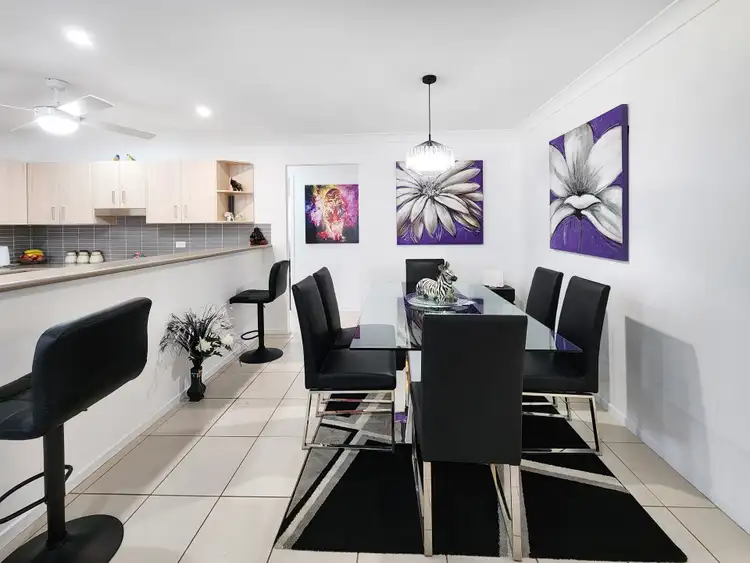$618,000
4 Bed • 2 Bath • 2 Car • 644m²



+26
Sold





+24
Sold
13 Belmore Street, Muswellbrook NSW 2333
Copy address
$618,000
- 4Bed
- 2Bath
- 2 Car
- 644m²
House Sold on Fri 1 Nov, 2024
What's around Belmore Street
House description
“Your Dream Home Awaits: A Family Oasis with Lucrative Investment Potential”
Property features
Land details
Area: 644m²
Property video
Can't inspect the property in person? See what's inside in the video tour.
Interactive media & resources
What's around Belmore Street
 View more
View more View more
View more View more
View more View more
View moreContact the real estate agent

Alex Bussell
Powered by SMILE ELITE - NSW
0Not yet rated
Send an enquiry
This property has been sold
But you can still contact the agent13 Belmore Street, Muswellbrook NSW 2333
Nearby schools in and around Muswellbrook, NSW
Top reviews by locals of Muswellbrook, NSW 2333
Discover what it's like to live in Muswellbrook before you inspect or move.
Discussions in Muswellbrook, NSW
Wondering what the latest hot topics are in Muswellbrook, New South Wales?
Similar Houses for sale in Muswellbrook, NSW 2333
Properties for sale in nearby suburbs
Report Listing
