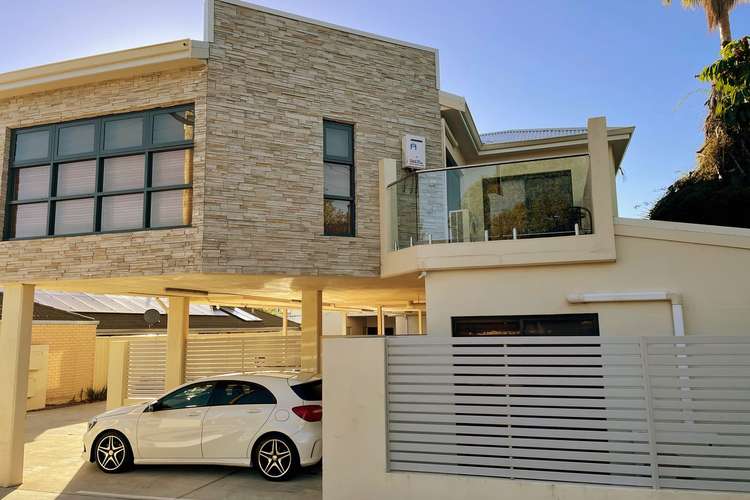Contact Agent
11 Bed • 11 Bath • 10 Car • 792m²
New








13 Belvidere Street, Belmont WA 6104
Contact Agent
- 11Bed
- 11Bath
- 10 Car
- 792m²
House for sale
Home loan calculator
The monthly estimated repayment is calculated based on:
Listed display price: the price that the agent(s) want displayed on their listed property. If a range, the lowest value will be ultised
Suburb median listed price: the middle value of listed prices for all listings currently for sale in that same suburb
National median listed price: the middle value of listed prices for all listings currently for sale nationally
Note: The median price is just a guide and may not reflect the value of this property.
What's around Belvidere Street

House description
“Rare Investment Mega Package!!!”
Introducing 13 Belvidere Street, Belmont WA 6104 - an enticing property that offers a lot of value and convenience. This single title property includes a complete development built in 2015 featuring eight separate apartments - five 2x2 bedroom units and three 1x1 bedroom units. This makes it a rare investment opportunity that is hard to find in today's market.
The apartments are move-in ready and require no strata fees, as they are all on one green title. The location is ideal, as it is only steps away from public transport and a short drive to both the CBD and the airport. Belmont Forum and a variety of specialty shops are conveniently located nearby.
For investors, the potential rental income for all eight units is approximately $200,000 per annum. For buyers looking for a home, the property offers the potential for a positively geared investment. This is an excellent opportunity to own a large rental portfolio, or even to purchase as a family or partnered group.
The development is modern and easy to maintain, designed for the urban lifestyle with quality appliances and finishes throughout. The eight units offer a choice of alfresco or balcony for outdoor entertainment. Additionally, the property is close to local amenities, such as an IGA supermarket, cafes, restaurants, and more.
Overall, this is a superb investment opportunity, and one that is most suitable for investors or buyers looking for a lock-and-go lifestyle.
Features include:
- Stone Bench tops for all kitchens
- High ceiling for all units
- Quality stainless steel tap wares
- LED down lights throughout
- Porcelain tiles on living rooms, kitchen and bathrooms
- Porcelain tiles from floor to ceiling for all bathrooms walls
- Carpet to all bedrooms
- Fujitsu reverse cycle split unit (5kw)
- Timber blind for all windows
- Quality cook top, range hood and oven
- Dishwasher, washing machine and dryer are also included for all units
PROPERTY INFORMATION:
Belmay Primary School and South East Metropolitan Language Development Centre School Zones
Council Rates: $1800 Approx
Water Rates: $1000 Approx
Block Size: 792 sqm
Zoning: R20
Build Year: 2015
Dwelling Type: House
Vacant Possession
THE LOCATION (Distances are approximate)
- 400 m to local transport
- 350m to local Shop (Belvidere Shopping Centre)
- 900m Belmay Primary School
- 830m to South East Metropolitan Language Development Centre
- 3.6 km to Redcliffe Metronet Train station
- 10 km to Perth CBD
- 4 km Perth Airport
Call Jonathan, Oxbridge 0422952688 now and book your private viewing.
DISCLAIMER: Whilst every care has been taken with the preparation of the information believed to be correct in the advertisement, neither the Advertiser, Agent nor the client nor servants of these, guarantee its accuracy. Interested parties must make their own enquiries and satisfy themselves with any aspect. The information contained are not intended to form part of any contract. Images are for illustrative purposes only. Users of this advertisement must do their own due diligence and absolutely no liability and/or no responsibility will be assumed by the Advertiser/Agent/Associated Parties etc.
Property features
Air Conditioning
Balcony
Broadband
Built-in Robes
Courtyard
Dishwasher
Ensuites: 8
Outdoor Entertaining
Toilets: 11
Vacuum System
Other features
0Municipality
City of BelmontBuilding details
Land details
What's around Belvidere Street

Inspection times
 View more
View more View more
View more View more
View more View more
View moreContact the real estate agent

Jonathan Lai
Oxbridge - National
Send an enquiry

Nearby schools in and around Belmont, WA
Top reviews by locals of Belmont, WA 6104
Discover what it's like to live in Belmont before you inspect or move.
Discussions in Belmont, WA
Wondering what the latest hot topics are in Belmont, Western Australia?
Similar Houses for sale in Belmont, WA 6104
Properties for sale in nearby suburbs

- 11
- 11
- 10
- 792m²