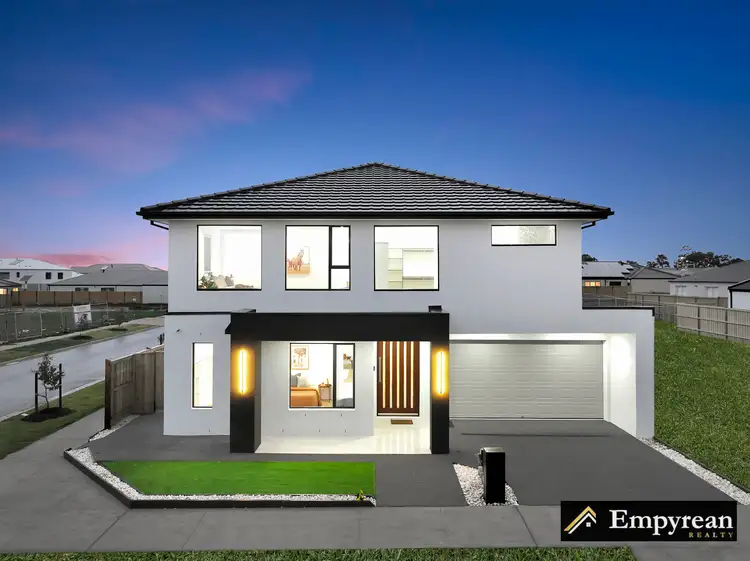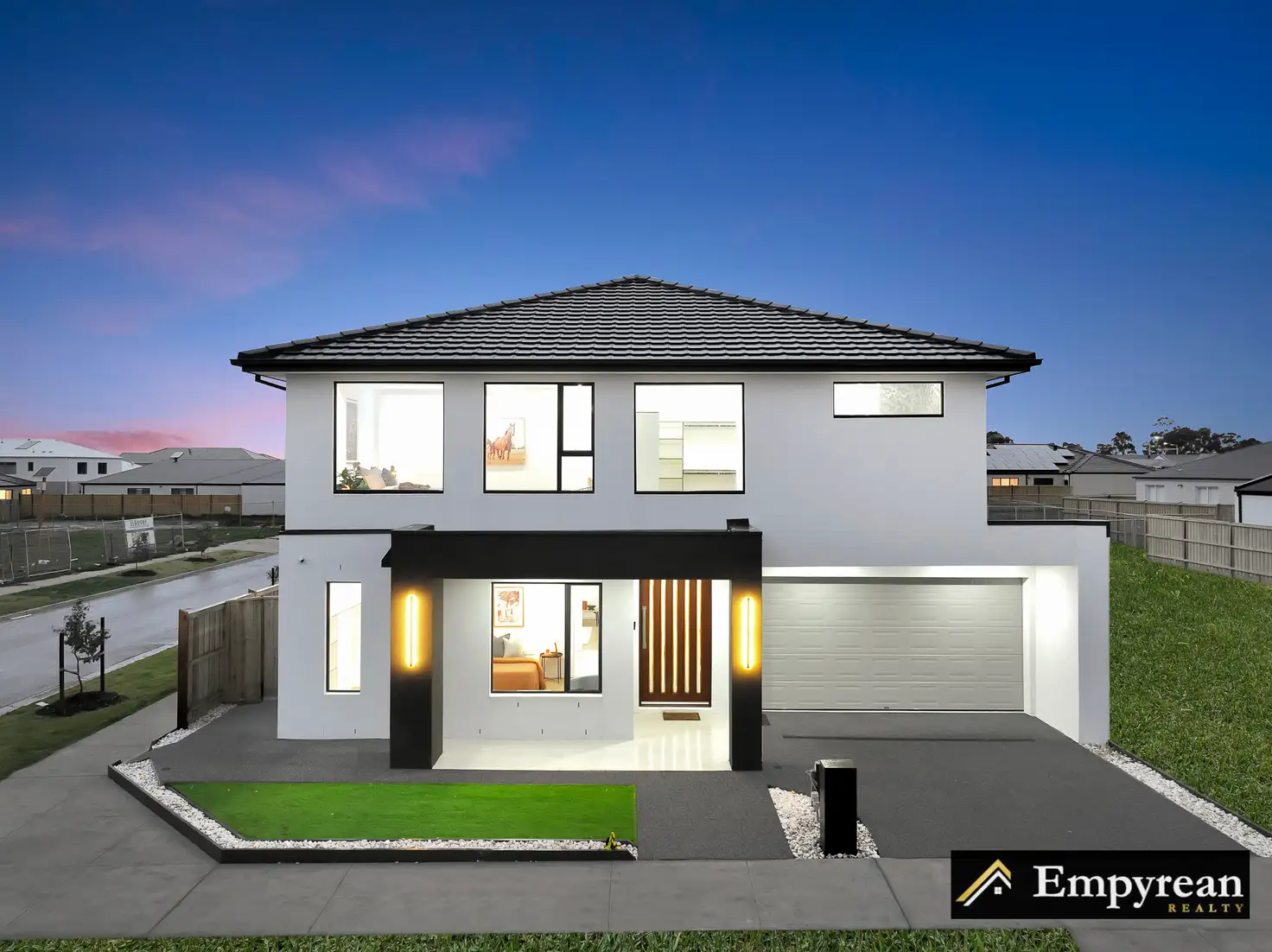Discover the epitome of modern elegance at 13 Bergamot Boulevard, Mickleham. This exquisite double-storey residence offers a blend of luxury, style, and functionality, perfect for contemporary family living.
Exterior:
- Facade: The sleek and modern exterior, with large windows and clean lines, welcomes you to this sophisticated home.
Ground Floor:
-Guest Bedroom: Thoughtfully designed with a walk-in robe (WIR) and a private ensuite (ENS), offering a comfortable retreat for visitors.
- Theatre Room: A versatile space that can be used as a theatre, additional living area, lounge, or even a 6th bedroom.
- Kitchen: At the heart of the home, the kitchen features a large island bench, state-of-the-art appliances, and a walk-in pantry (WIP), seamlessly connecting to the dining and family areas.
- Dining Area: Perfect for family gatherings and entertaining, this spacious area is the ideal spot for memorable meals.
- Family Room: This inviting space opens up to the alfresco area through double bi-fold doors, blending indoor and outdoor living for larger gatherings.
- Alfresco: Ideal for outdoor dining and entertaining, the alfresco area extends the living space.
- Laundry: Conveniently located with practical access to the kitchen & cabinetry for extra storage.
- Powder Room: A centrally located guest powder room.
- Garage: A double garage (5.5m x 6.0m) offers ample parking and storage space. Additionally completed with Epoxy flooring for added finish.
- Ceiling Height: Both levels feature impressive 2.70M of high ceilings.
- Cooling and Heating: Equipped with a 20kW reverse cycle air conditioning unit providing refrigerated cooling throughout the house with multiple zoning and separate hot water systems for each floor.
First Floor:
- Double Master Bedrooms: Two luxurious master suites, each with a spacious WIR and private ENS, offering serene retreats.
- Bedrooms 4 and 5: Generously sized with built-in robes (WIR) and abundant natural light.
- Rumpus/Retreat: A versatile retreat area (4.46m x 5.2m) that includes two large study nooks with floating shelves and central storage, and an electric fireplace for ambiance.
- Bathrooms: Three beautifully appointed bathrooms, including two ensuites and a shared bathroom, plus a separate powder room. Bathrooms and ensuites feature tiles up to the ceiling for a sleek, modern finish.
- Interior Highlights: Elegant bulkheads throughout the home add to its architectural sophistication.
Interior Highlights:
- Staircase: The stunning wooden staircase with glass balustrades and a curved wall enhances the home's smooth finishes.
- Living Areas: Spacious, open-plan living areas with modern decor and high-quality finishes throughout.
- Kitchen Details: Featuring high-gloss cabinetry, marble countertops, and premium appliances, the kitchen is a chef's dream.
- Dining Room: An elegant dining area with ample seating space and stylish furnishings, perfect for family dinners and entertaining guests.
- Tiles: The living areas are adorned with elegant tiles, creating a seamless and stylish look.
Additional Features:
- Security: Equipped with an advanced alarm system, intercom, and CCTV throughout the house for peace of mind.
- Lighting: Energy-efficient LED lighting throughout the home, including the porch with pine lines, enhancing the modern aesthetic.
Location:
Situated in the desirable suburb of Mickleham, this home offers easy access to local amenities, including schools, parks, shopping centre's, and public transport. The perfect blend of luxury and practicality makes 13 Bergamot Boulevard an ideal family home.
Contact Sahil Kakar from Empyrean Realty to arrange a private inspection or for more information about this exceptional property.
Don't miss the chance to make this stunning house your new home.
Due Diligence Checklist for Residential Property Buyers: http://www.consumer.vic.gov.au/duediligencechecklist
NOTICE: While the vendor, agent, and agency have diligently strived to ensure the accuracy and truthfulness of the provided information, they assume no liability and hereby disavow any responsibility for errors, inaccuracies, or misrepresentations present within. Prospective buyers are advised to conduct their own investigations to authenticate the information presented herein.








 View more
View more View more
View more View more
View more View more
View more
