Best Offer by 5pm 3rd Nov Price $1.05M -$1.15M
3 Bed • 2 Bath • 2 Car • 258m²

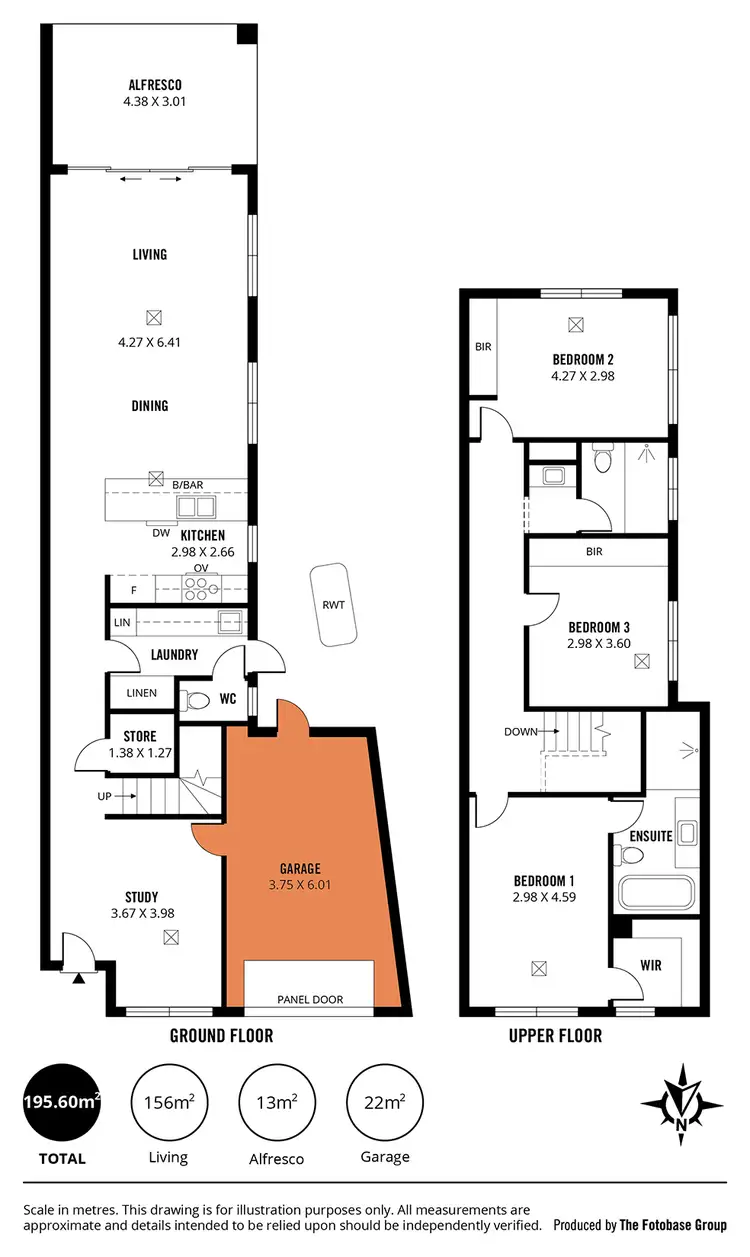
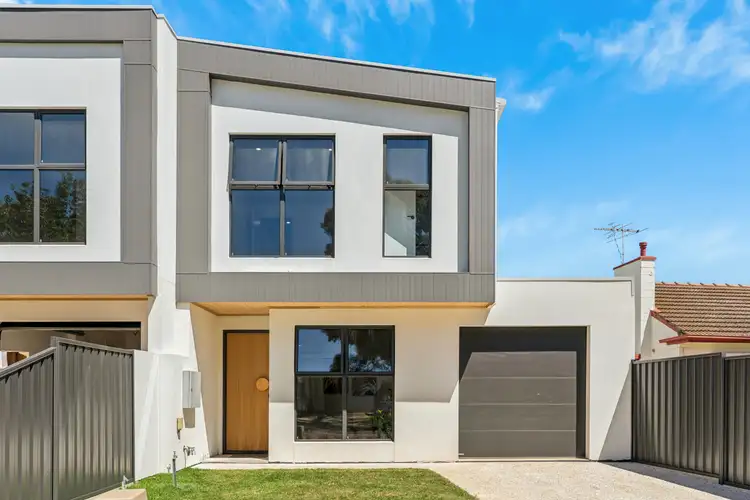
+16
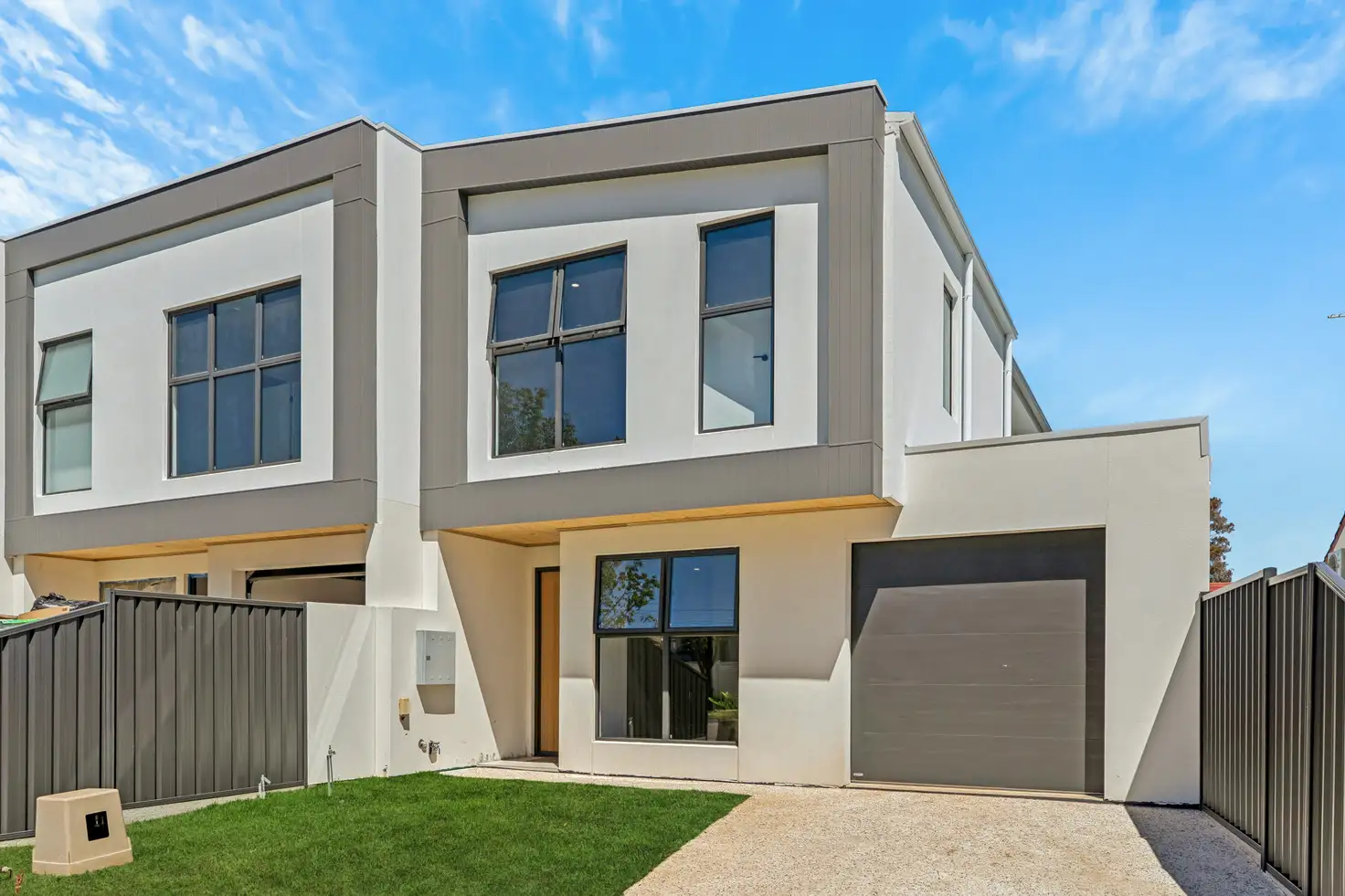


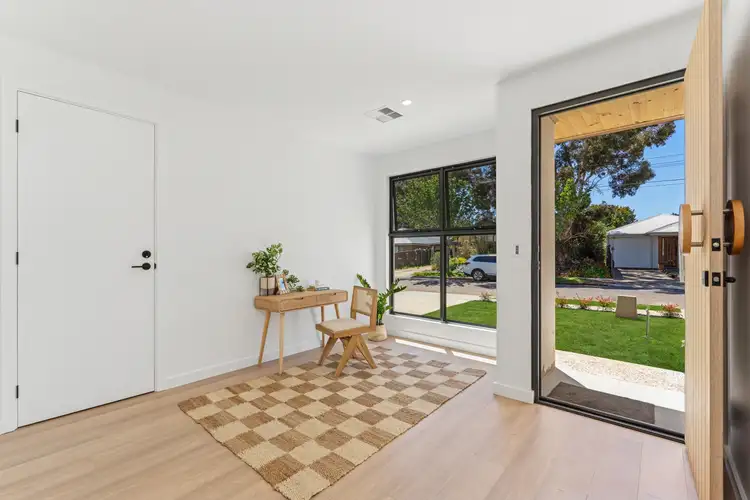
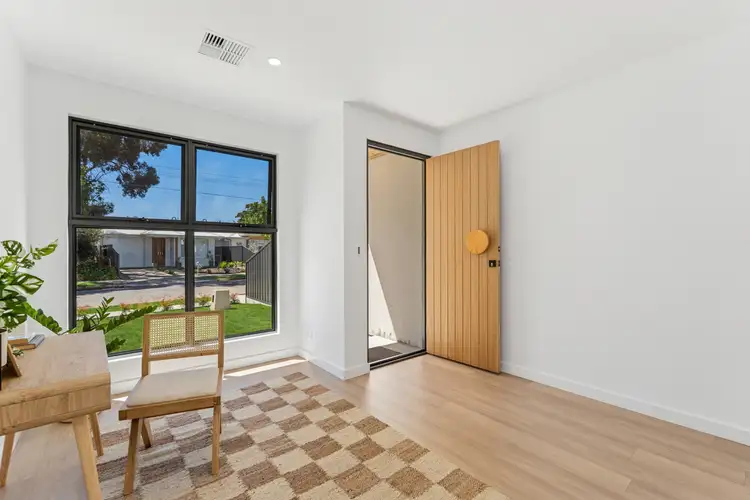
+14
13 Bessie Street, Dover Gardens SA 5048
Copy address
Best Offer by 5pm 3rd Nov Price $1.05M -$1.15M
- 3Bed
- 2Bath
- 2 Car
- 258m²
Townhouse for sale60 days on Homely
Next inspection:Sat 18 Oct 11:00am
What's around Bessie Street
Townhouse description
“Brand New Property on a leafy street in Dover Gardens”
Property features
Other features
isANewConstructionBuilding details
Area: 196m²
Land details
Area: 258m²
Interactive media & resources
What's around Bessie Street
Inspection times
Saturday
18 Oct 11:00 AM
Sunday
19 Oct 11:00 AM
Contact the agent
To request an inspection
 View more
View more View more
View more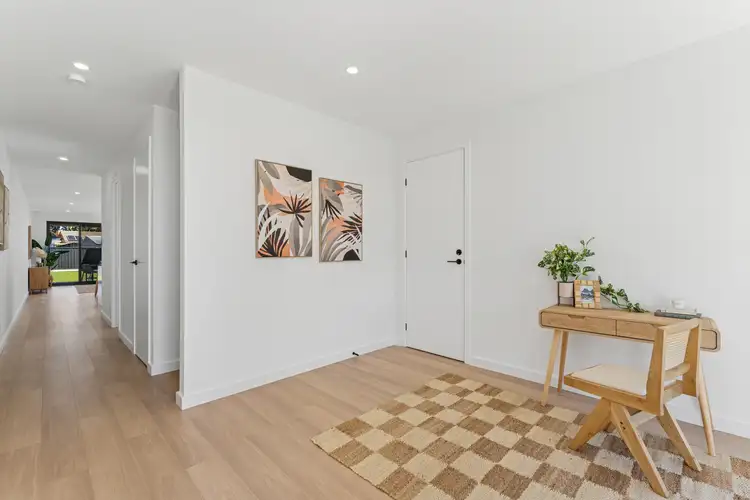 View more
View more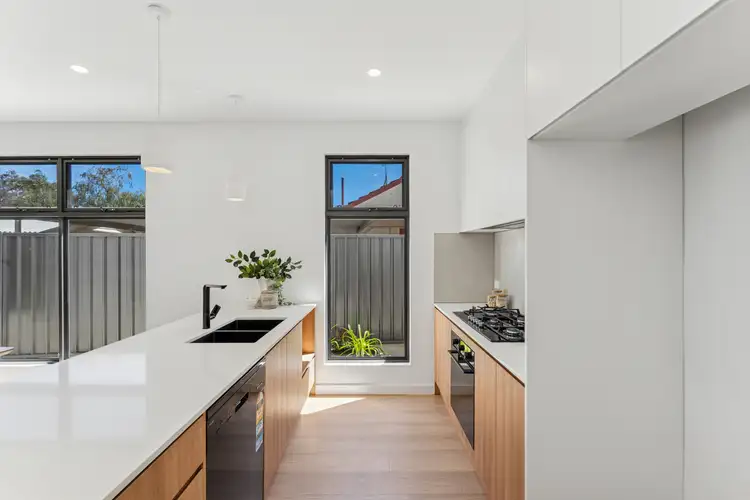 View more
View moreContact the real estate agent

Ocean Li
Auta Real Estate
0Not yet rated
Send an enquiry
13 Bessie Street, Dover Gardens SA 5048
Nearby schools in and around Dover Gardens, SA
Top reviews by locals of Dover Gardens, SA 5048
Discover what it's like to live in Dover Gardens before you inspect or move.
Discussions in Dover Gardens, SA
Wondering what the latest hot topics are in Dover Gardens, South Australia?
Similar Townhouses for sale in Dover Gardens, SA 5048
Properties for sale in nearby suburbs
Report Listing
