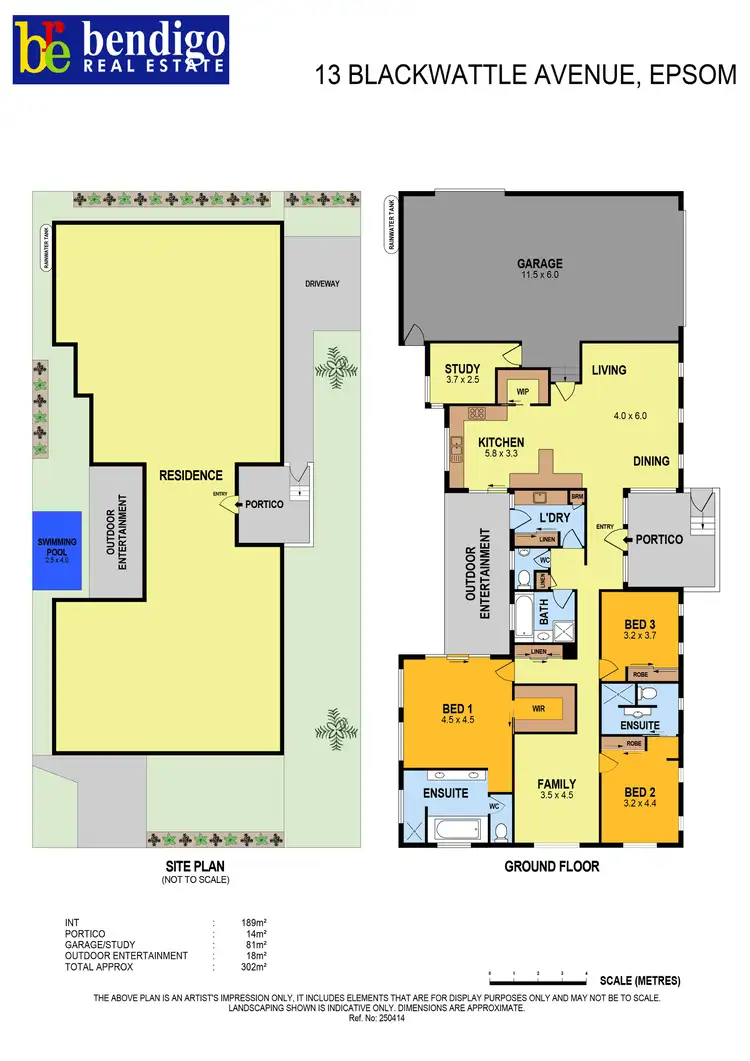This beautiful, bespoke home has been thoughtfully planned and designed for a growing, changing family, with features and spaces for all ages.
The floorplan is refreshingly different, which sets the home apart from its contemporaries and will no doubt garner it plenty of deserved attention from discerning buyers.
Positioned on a corner block, the entrance is tucked behind a private screen and a wide deck. A glazed front door with big square windows either side lets you know you're somewhere special.
Inside, a welcoming foyer is the ideal place for feature furniture and artwork. The main living spaces are to the right, while the bedrooms and family room are to the left.
Three big bedrooms will impress, as will three bathrooms. The mint-green main has a large walk-in robe and ensuite with spa bath, shower nook and a long vanity with dual basins. Bedroom two also has an ensuite, which will appeal to families with older children or parents at home, or frequent guests.
The split level open-plan living space is full of warmth and character, thanks to richly toned timber flooring and a soft green feature wall.
The timeless white kitchen is all class. It features: a 900mm stainless steel freestanding oven and rangehood, dishwasher, recessed sink, stone benchtops, pantry, glass feature overhead cabinets with lighting, pot drawers, and built-in shelving and seating space.
A glass door connects the kitchen to the outdoor entertainment space and deck, which wraps around an inground pool/swim spa?. The outdoor spaces are low-maintenance and yet give the feeling of a holiday resort at home.
The oversized garage is 11.5 x 6 metres, and has direct access to the study for anyone needing a private space in which to work from home.
Added bonuses of notable mention are ducted heating throughout, ducted vacuum system, a 5kw solar system and security system with c/w exterior cameras.
Blackwattle Avenue is in an established neighbourhood close to the shopping centre, school, child care centres and train station of Epsom.








 View more
View more View more
View more View more
View more View more
View more
