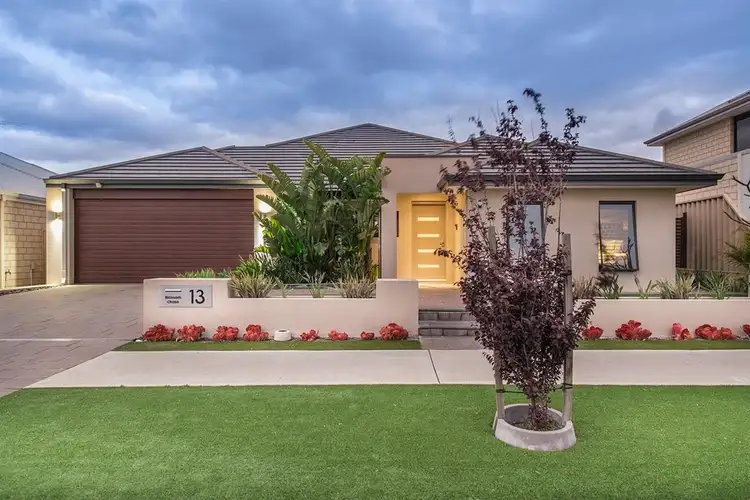This Dale Alcock home was built to impress and no expense has been spared!
The front of this home has raised garden beds, low maintenance astro turf and a modern entry.
This 5 bedroom, plus study home, will cater for the largest of families or extended families.
On entry you will immediately be impressed by the high ceilings, ornate screens, stunning bamboo floors and feature lighting that flows throughout this home.
The master bedroom is situated at the front of the home and includes bulk head ceilings, plush carpets, wooden shutters to the windows and wooden shutter doors to close off the ensuite and built in robe. The built in robe has been fitted out to perfection and will impress the fussiest of fashionistas. The ensuite has a large shower with glass screen, massive bench space, semi recessed sinks, plentiful cupboards and separate toilet.
Also located at the front is a theatre that includes bulk head ceilings, feature lighting, plush carpets and double door entry.
The modern kitchen is perfectly located to the side of the large open plan living and dining areas and flows seamlessly onto the outdoor entertaining area through trifold doors. The kitchen includes ample cupboards, breakfast bar, double sinks, dishwasher recess, extra wide oven and corner pantry. Complete with stone benchtops and a gorgeous glass splashback.
The spacious living room with it's high ceilings and gorgeous tiled feature wall also opens to the outdoor entertaining area through trifold doors.
The study which is positioned off the main living area includes a built in robe which can be used for storage, or as a potential 6th bedroom.
The main bathroom which has a connecting door to the second bedroom and can double as an ensuite is complete with glass shower screens, bath, large bench and semi-recessed feature sink.
The activity room is nestled conveniently between the three other large queen size bedrooms located towards the rear of the home. One of which could act as a secondary master bedroom and is large enough for a king size bedroom suite and includes a fitted walk in robe.
The laundry has a long bench, washing draws and a large linen cupboard. Opposite the laundry you will find a store room for further storage.
The most impressive feature of this home is it's outdoor entertaining area. With a fully decked double alfresco complete with fans, TV outlet, lighting and seemless glass pool fence overlooking the 5m x 2.5m salt water chlorinated pool, is an entertainer's dream.
The low maintenance backyard is a perfect area for the kids and pets to play, with astro turf and a garden shed.
The windows throughout this home have been installed with either security mesh or automatic roller shutters making it extremely secure.
The entire home is cooled by a reverse cycle Panasonic air conditioner, zoned and complete with touch pad control.
It also has a large double garage with added store room and pull down attic staircase creating further storage within the roof space.
This home is perfectly located in a quiet street surrounded by a nature reserve. Just a short 10 minute walk to Aubin Grove train station and within walking distance to Harvest Lakes shopping centre, the local primary school and community centre.
No expense has been spared on this luxurious home. If you want the absolute best then this is the home for you. Call Kasey Summers on 0409 108 025, to find out when the next home open is, or arrange a private inspection.








 View more
View more View more
View more View more
View more View more
View more
