Combining position and timeless style, this inviting home provides a wonderful family lifestyle where character abounds and convenience is at your door-step!
Located in a broad and quiet street, close to the local Ainslie shops, schools, Mt Ainslie reserve and the central business district, this special home rests on an exceptionally sized block of about 1053 m2 - your own 1/4 acre - of sought-after inner north land. This block size allows space for vegetable gardens, play areas, shade trees and other options.
The home strikes a harmonious balance inspired by the Tocumwal design of yesteryear, and the current contemporary display, which is the result of two sympathetically designed extensions. The home is decorated in neutral tones with splendid timber detailing.
Instantly appealing with its outstanding light-filled floor plan, the formal areas are enhanced by extensive glass; impressive oregon beams highlight soaring ceilings, all complemented by the warmth of rich cypress timber flooring.
The centrally located kitchen is impressive with its Schwergen range hood, Smeg oven with six burner gas cooktop and ample bench space with breakfast bar.
Offering four double bedrooms, this home has been meticulously renovated from the initial floorplan. It provides open-plan formal living areas plus a generous family space, a segregated master bedroom with ensuite and a unique upper loft. The loft is accessed via a spiral staircase salvaged from an old steam-ship.
Both large bathrooms have recently been renovated with flair and finished with quality fixtures.
Summer comfort is provided by ducted evaporative cooling, while winter chills are easily dealt with by the ducted gas heating.
As one would expect from a home of this calibre, effortless entertaining is achieved by an expansive, north facing, wrap-around timber deck that flows beyond the contemporary bi-fold doors, seamlessly connecting indoors to the outdoor overlooking a private garden with distinctive Wee Jasper bluestone rock feature walls and special raised veggie beds.
For the family in search of a home with options, this inner north residence offers a flexible floorplan to accommodate a variety of lifestyles, with plenty of scope for outdoor activities.
Sensational from every angle, 13 Bonney Street is indeed a tranquil oasis which provides perfect ambience and invites a relaxed lifestyle.
Features :
• Proudly presented in excellent condition throughout
• Vaulted ceilings with feature oregon beams
• Generous, open-plan formal lounge and dining room
• Unique loft accessed by a spiral staircase reclaimed from an historic steam ship
• Family room integrated with spacious kitchen including quality appliances
• Segregated master wing with generous bedroom and en suite
• Rich cypress timber flooring throughout
• A steel-framed timber deck wraps the home
• Powder coated aluminium bi-fold doors
• Freshly painted
• Ducted gas heating and ducted evaporative cooling
• Instantaneous gas hot water
• Security system
• Shady gardens with mature plantings
• Raised water-and labour-saving 'wicking' veggie beds
• Large storage shed and workshop
• An easy stroll to the local Ainslie shops
• A selection of highly regarded schools are nearby
• Close proximity to parks, ovals and Mt Ainslie reserve, to enjoy bushwalks and mountain biking
EER: 0.5
Land Size: 1053.5m2
Land Value: $659,000
Land Rates: $3,606 pa. (approx.)
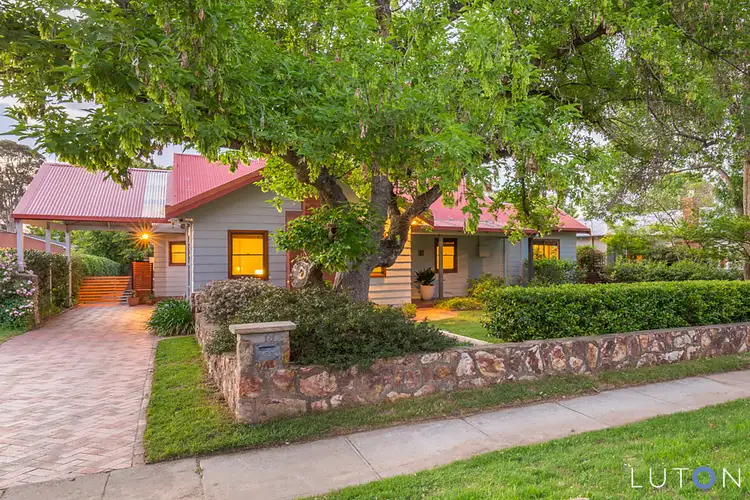
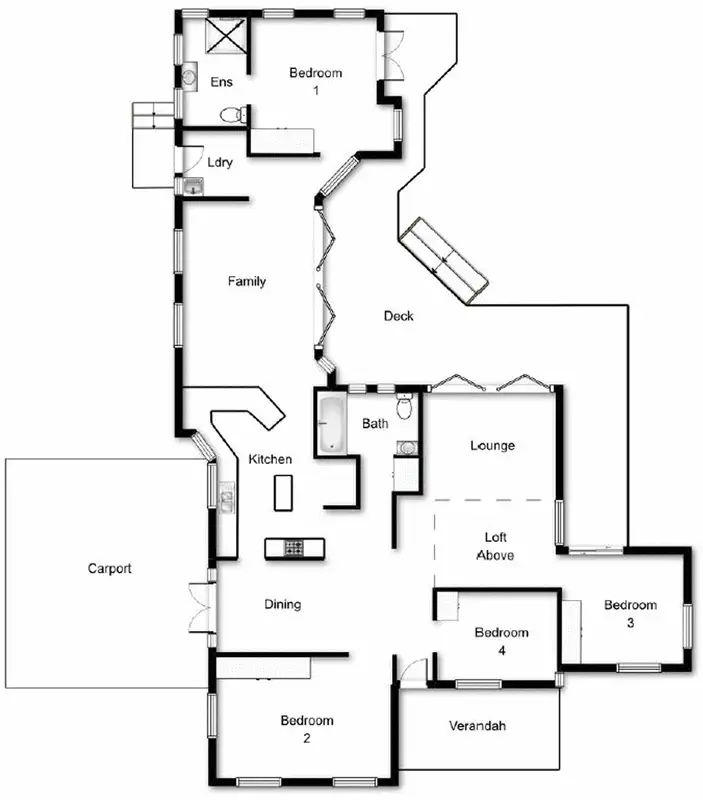
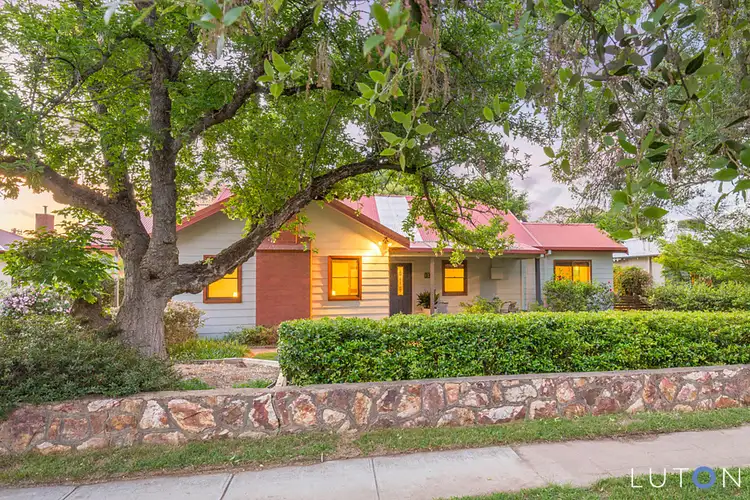
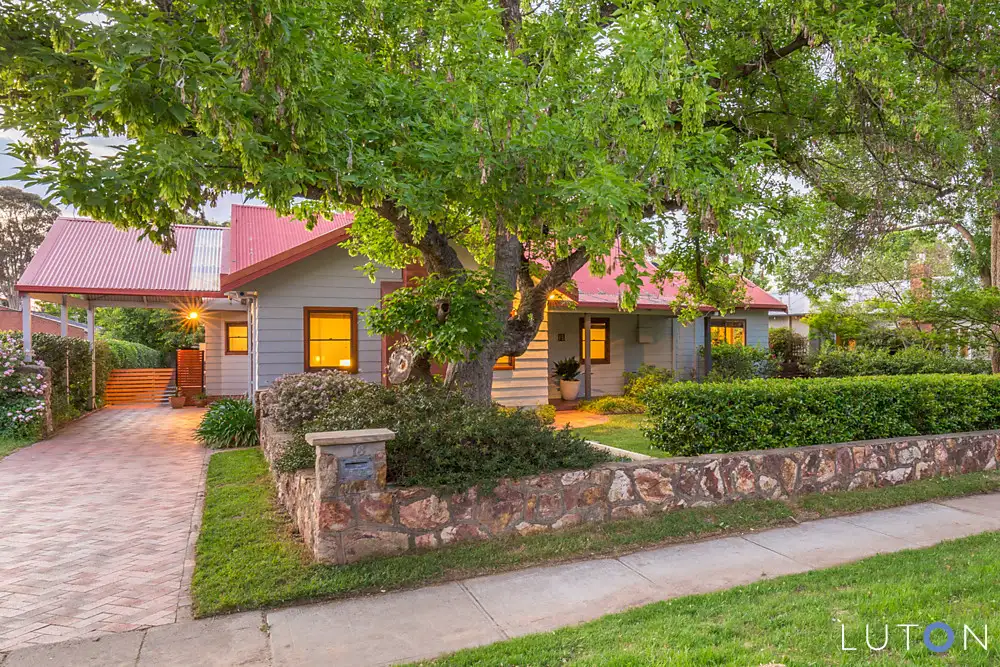


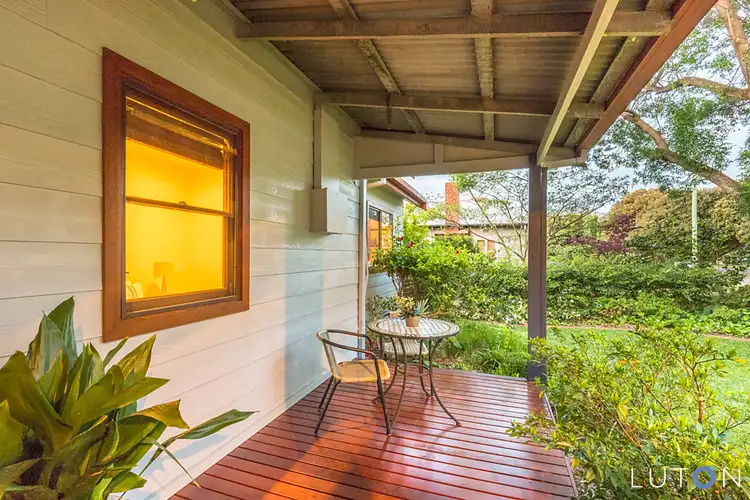
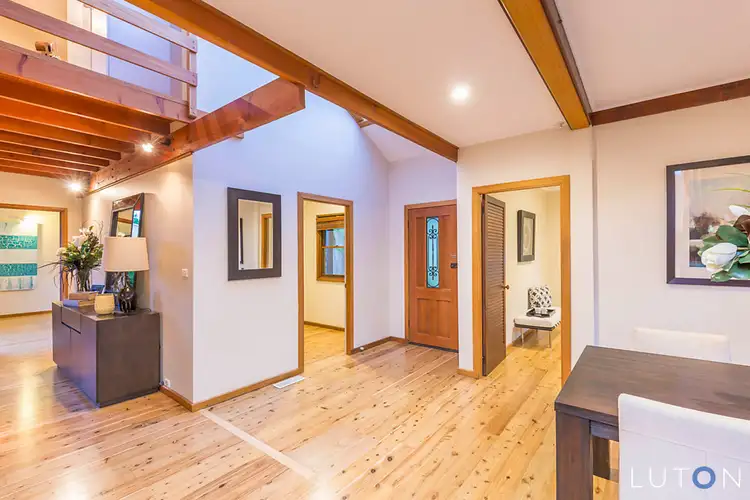
 View more
View more View more
View more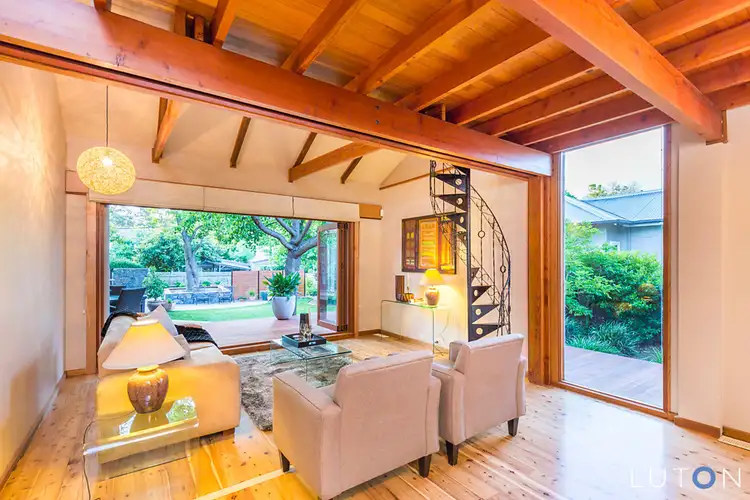 View more
View more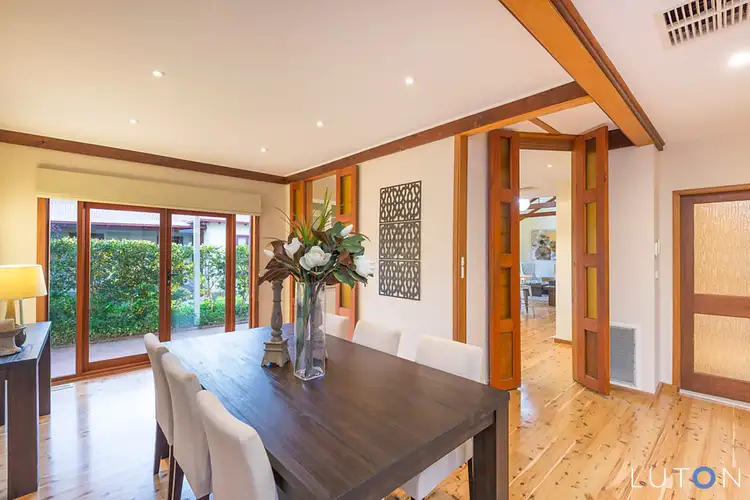 View more
View more
