Price Undisclosed
5 Bed • 2 Bath • 2 Car • 447m²
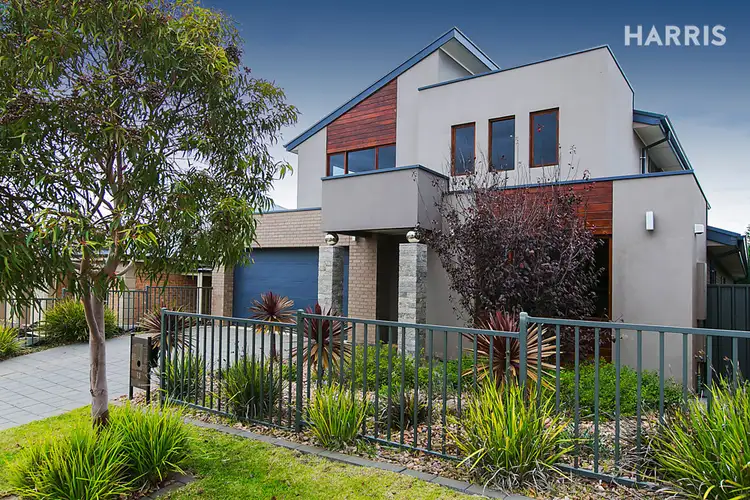
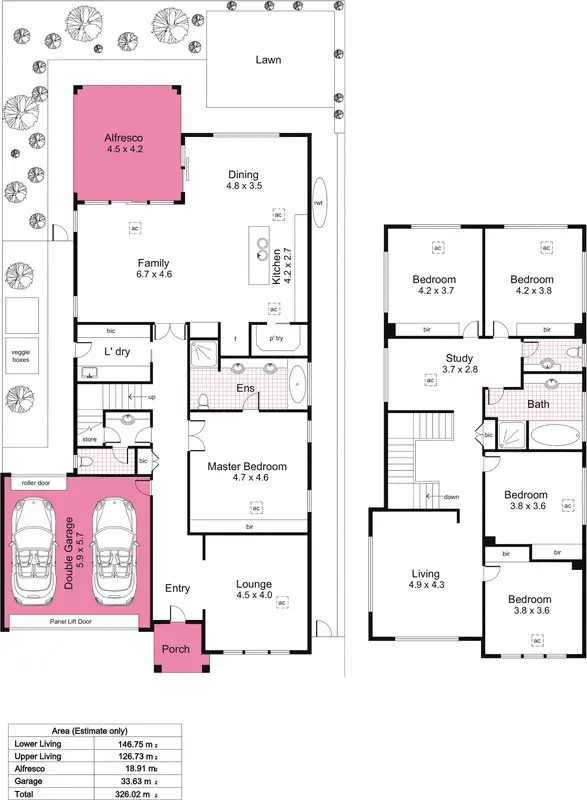
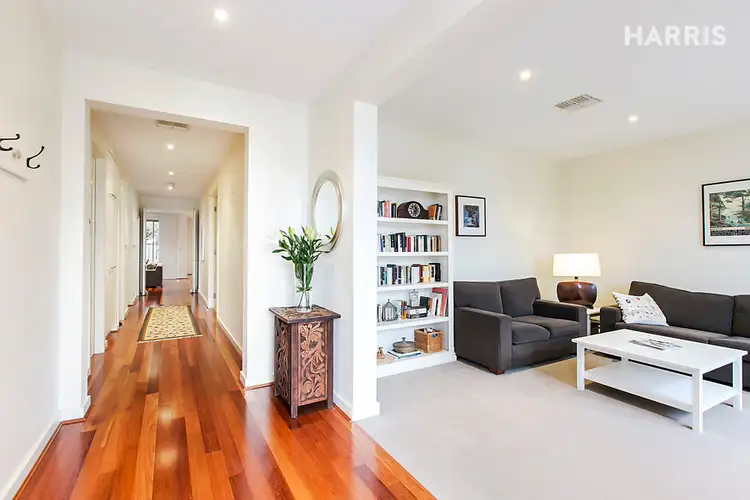
+20
Sold
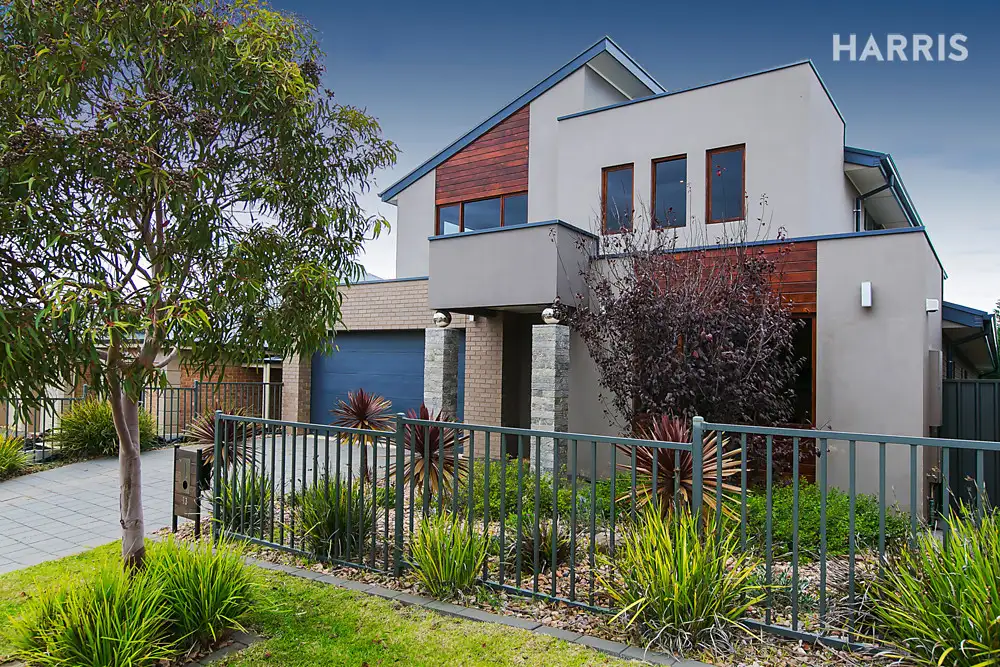


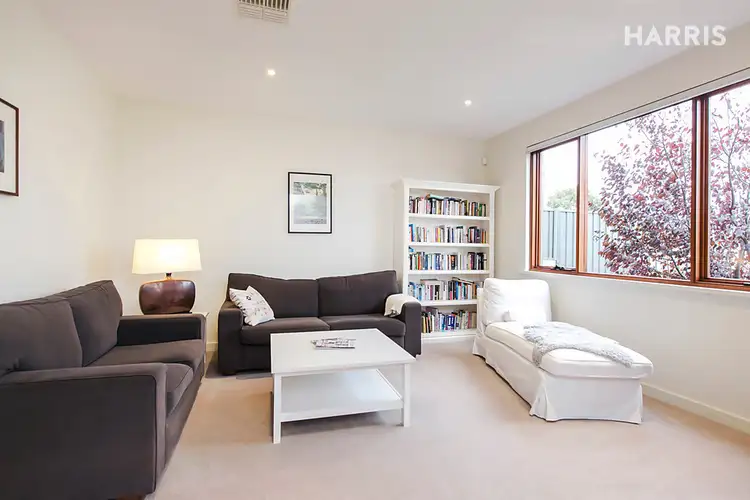
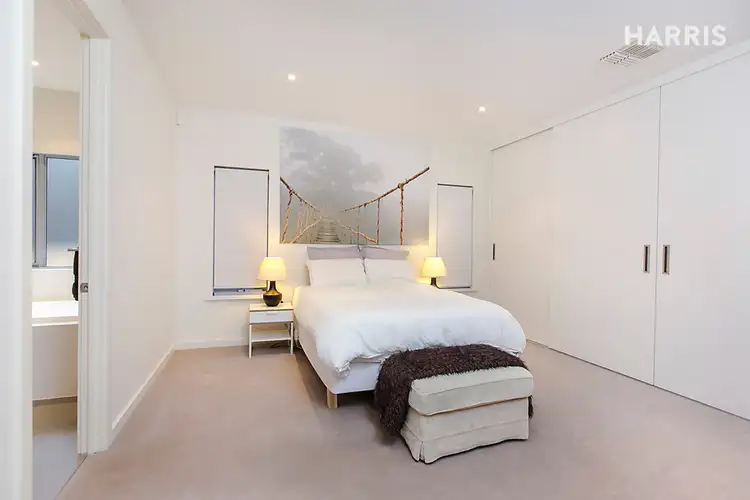
+18
Sold
13 Bonython Way, Craigburn Farm SA 5051
Copy address
Price Undisclosed
- 5Bed
- 2Bath
- 2 Car
- 447m²
House Sold on Tue 6 Oct, 2015
What's around Bonython Way
House description
“The living is large for a great family lifestyle”
Land details
Area: 447m²
Interactive media & resources
What's around Bonython Way
 View more
View more View more
View more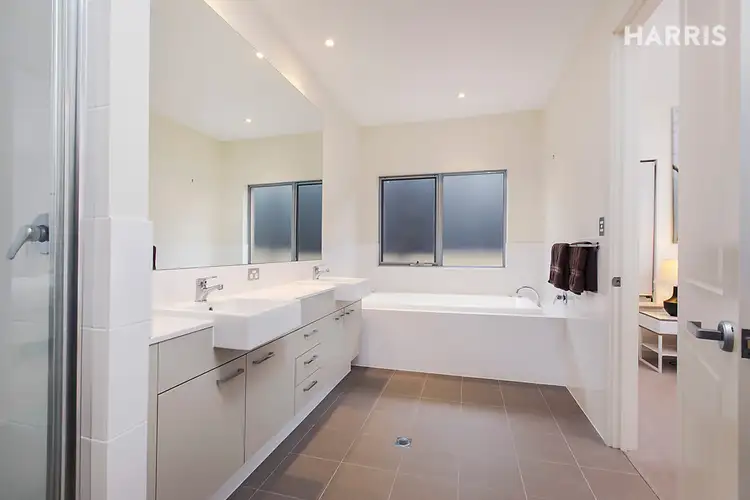 View more
View more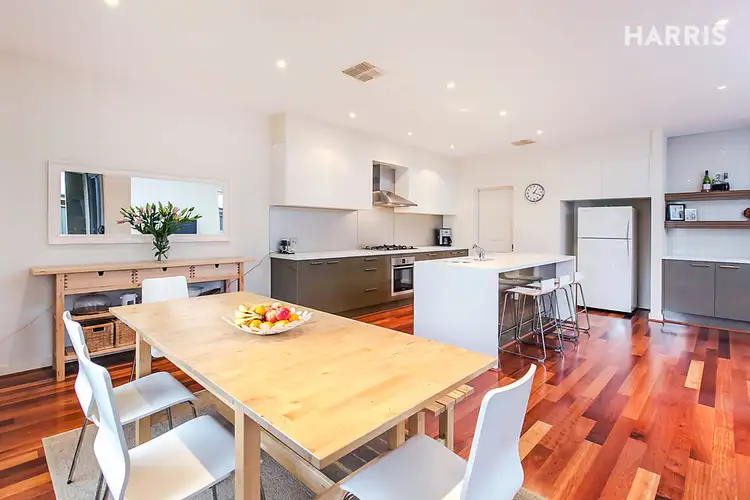 View more
View moreContact the real estate agent

Anne Einarson
Harris Real Estate Kent Town
0Not yet rated
Send an enquiry
This property has been sold
But you can still contact the agent13 Bonython Way, Craigburn Farm SA 5051
Nearby schools in and around Craigburn Farm, SA
Top reviews by locals of Craigburn Farm, SA 5051
Discover what it's like to live in Craigburn Farm before you inspect or move.
Discussions in Craigburn Farm, SA
Wondering what the latest hot topics are in Craigburn Farm, South Australia?
Similar Houses for sale in Craigburn Farm, SA 5051
Properties for sale in nearby suburbs
Report Listing
