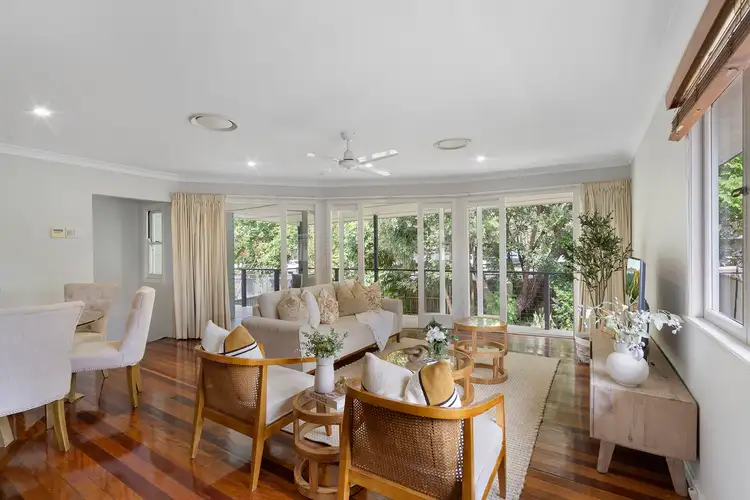Positioned on a peaceful tree lined street in a great location in Chermside West, this large and updated family home provides an abundance of space for the modern family.
Offering 352m2 of internal and external space over two levels, the practical floor plan provides great flexibility for families, with several living and entertaining areas. Open and breezy interiors, a beautiful suburban rear aspect, and mature, lush gardens, all add to the appeal of this ideal family retreat.
Welcomed by wide front steps, the upper level is light, airy, and spacious with a unique curved open plan living and dining room which is complimented by beautiful, polished timber floors and a leafy, private outlook. The large, updated kitchen is well-equipped for family meals or entertaining friends and features stone benchtops, breakfast bar, and gas cooktop. The kitchen flows onto a very generous 10m x 5m deck, perfect for alfresco dining, embracing the afternoon breeze and overlooks the stunning views over the mountains. Upstairs you will also find three spacious bedrooms which are serviced by the family bathroom. There is also a second balcony on this level which allows excellent air flow throughout.
Polished timber internal stairs extend to the lower level, which houses a second spacious living area that connects to the tiled patio and spacious back yard. Additionally, there are two enormous bedrooms, an oversized bathroom with freestanding bath and double shower, and a separate lavatory and wash basin.
Other features include ducted air-conditioning throughout, solar panels, spacious laundry, plenty of storage throughout, beautiful sash windows, insulated walls, and ceiling, additional guest toilet, Cat6 data-caballing and separate lockable storage shed.
Superbly placed in the quiet, leafy, family friendly neighbourhood of Chermside West, only 9km to the city, this desirable home exemplifies convenience. It boasts prime access to a plethora of tempting retail, medical, travel and entertainment offerings including Rode Centre , Chermside shopping centre, Downfall Creek Bushland, walking distance to Huxtable Park, opposite Prince Charles Hospital, 20 kms from Brisbane International airport, and mere metres from city bound buses. Furthermore, it is located within the catchment for multiple great schools, including the highly regarded Craigslea State Primary and High schools and many exceptional early education centres.
Disclaimer: Whilst every care is taken in the preparation of the information contained in this marketing, Burton & Ryan Property Agents will not be held liable for any errors in typing or information. All interested parties should rely upon their own enquiries in order to determine whether or not this information is in fact accurate.








 View more
View more View more
View more View more
View more View more
View more
