Price Undisclosed
3 Bed • 1 Bath • 2 Car • 1030m²
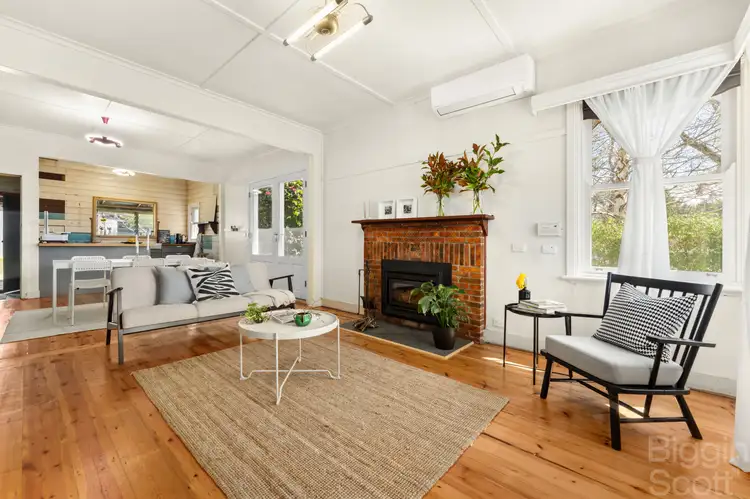
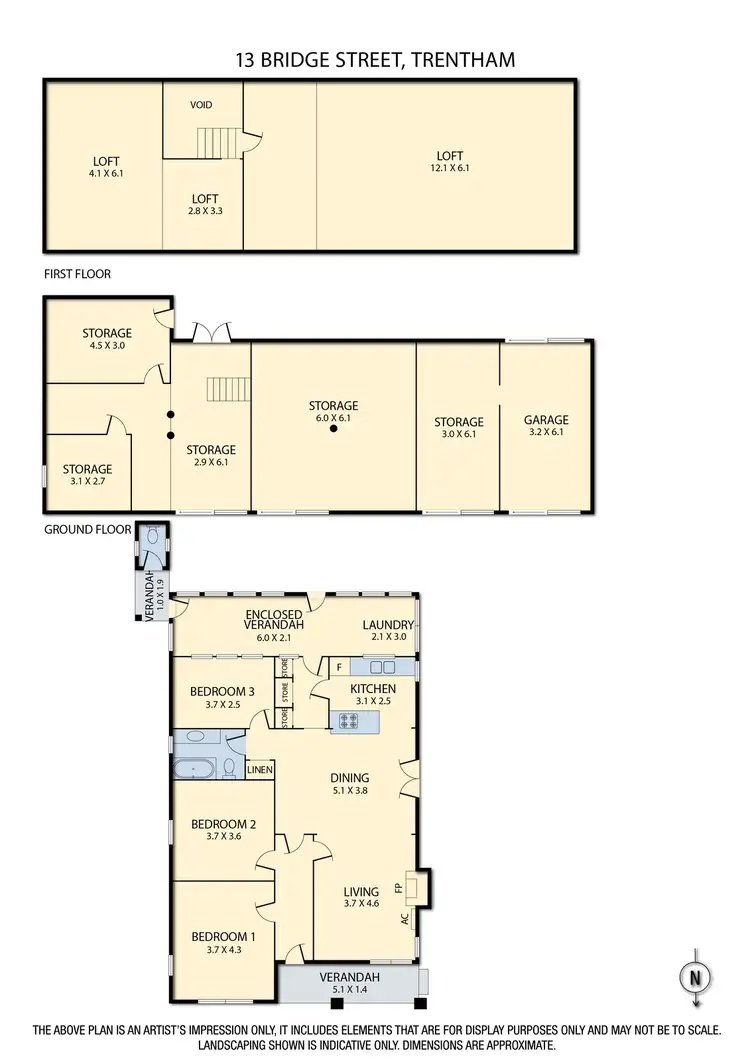
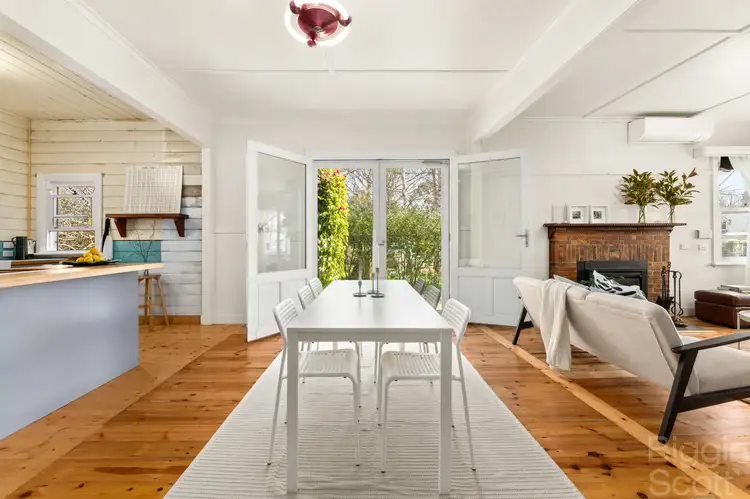
+17
Sold



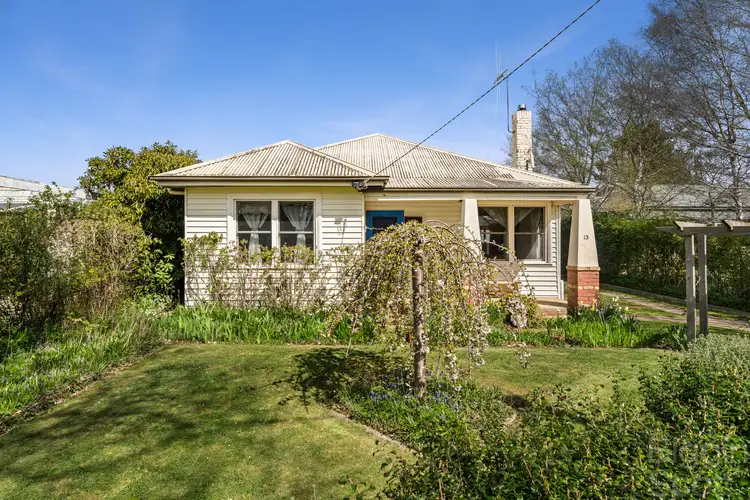
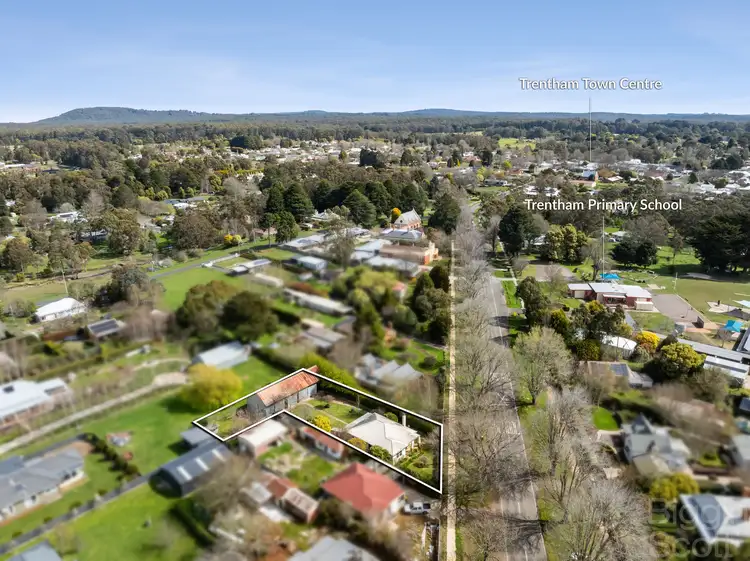
+15
Sold
13 Bridge Street, Trentham VIC 3458
Copy address
Price Undisclosed
- 3Bed
- 1Bath
- 2 Car
- 1030m²
House Sold on Fri 16 May, 2025
What's around Bridge Street
House description
“Charming 1940s Trentham Home with Character & a Huge Barn in a Prime Location”
Land details
Area: 1030m²
Interactive media & resources
What's around Bridge Street
 View more
View more View more
View more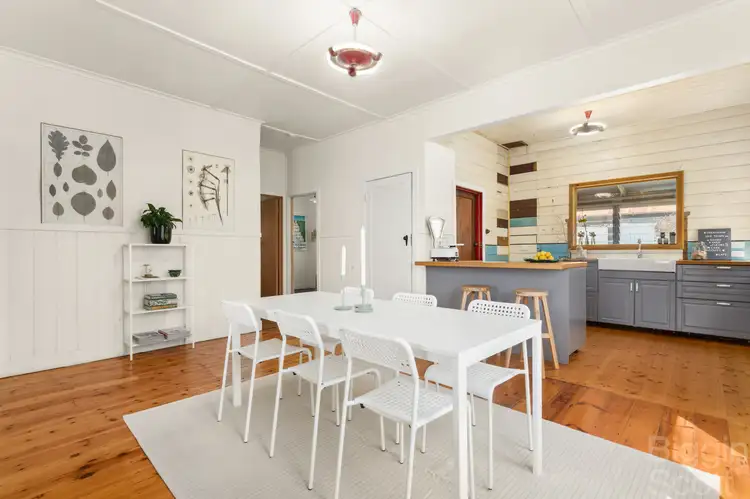 View more
View more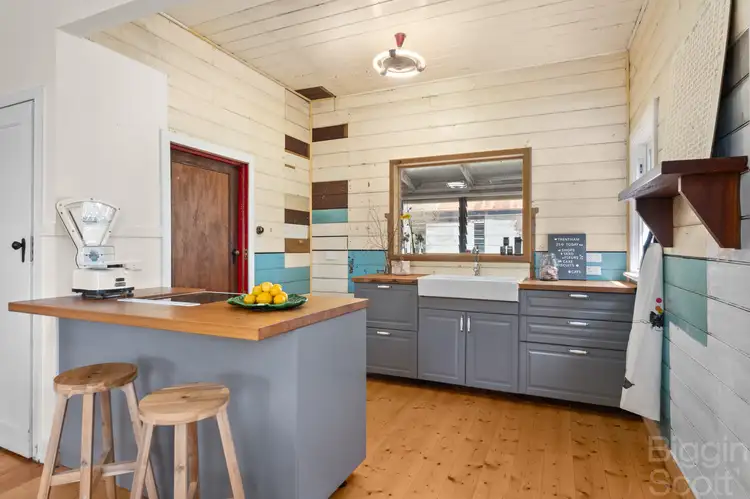 View more
View moreContact the real estate agent

Rae Corris
BigginScott Daylesford
0Not yet rated
Send an enquiry
This property has been sold
But you can still contact the agent13 Bridge Street, Trentham VIC 3458
Nearby schools in and around Trentham, VIC
Top reviews by locals of Trentham, VIC 3458
Discover what it's like to live in Trentham before you inspect or move.
Discussions in Trentham, VIC
Wondering what the latest hot topics are in Trentham, Victoria?
Similar Houses for sale in Trentham, VIC 3458
Properties for sale in nearby suburbs
Report Listing
