$830,000
3 Bed • 2 Bath • 2 Car • 20100m²

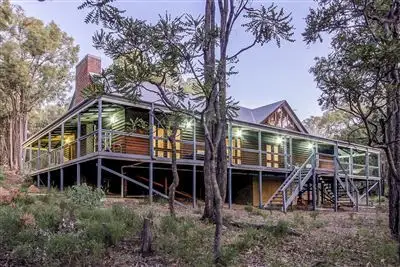
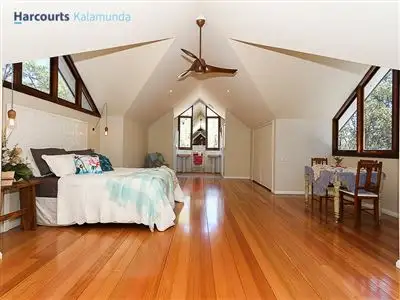
+20
Sold
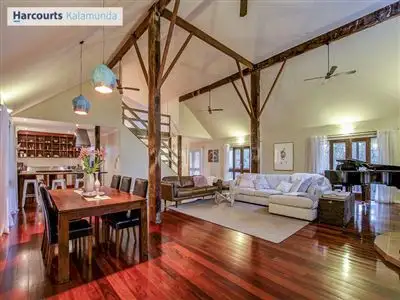


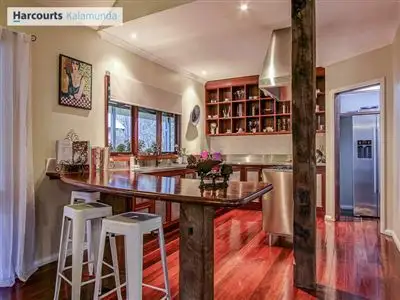
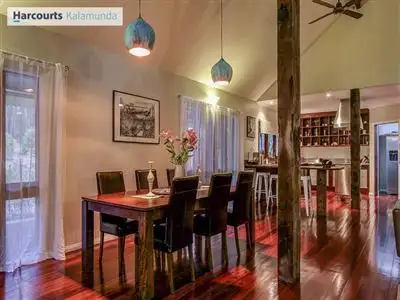
+18
Sold
13 Brinkie Way, Mount Helena WA 6082
Copy address
$830,000
- 3Bed
- 2Bath
- 2 Car
- 20100m²
House Sold on Fri 1 Jul, 2016
What's around Brinkie Way
House description
“Under Offer By The House Sold World In Real Estate !”
Property features
Other features
Land area: Land Area Ha: 2.01 Property condition: Good Property Type: House Garaging / carparking: Double lock-up, Auto doors (Number of remotes: 2), Off street, Free standing Construction: Timber Joinery: Timber Roof: Iron Insulation: Walls, Ceiling Walls / Interior: Timber, Brick Flooring: Timber, Tiles and Polished Window coverings: Drapes, Curtains, Blinds Electrical: TV points, TV aerial, Phone extensions Property Features: Safety switch, Smoke alarms Chattels remaining: Fixed floor coverings, Light fittings, Stove, TV aerial Kitchen: Designer, Dishwasher, Upright stove, Rangehood, Extractor fan, Gas bottled, Pantry and Finished in (Stainless steel, Timber) Living area: Formal dining, Open plan Main bedroom: King, Built-in-robe and Ceiling fans Bedroom 2: Double, Built-in / wardrobe and Balcony / deck Bedroom 3: Double, Built-in / wardrobe and Balcony / deck Additional rooms: Office / study, Mezzanine, Family Main bathroom: Separate shower Family Room: Balcony / deck Laundry: Separate Workshop: Combined Views: Bush Outdoor living: Entertainment area (Covered, Other surface), Garden, Deck / patio Fencing: Fully fenced Land contour: Sloping, Flat to sloping Garden: Garden shed (Number of sheds: 2) Sewerage: SepticLand details
Area: 20100m²
What's around Brinkie Way
 View more
View more View more
View more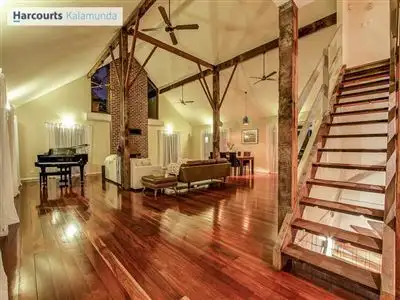 View more
View more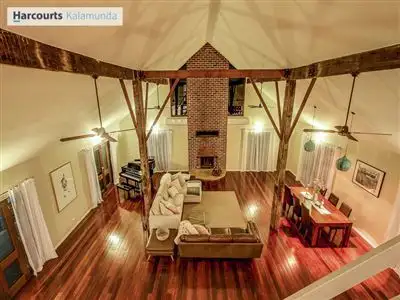 View more
View moreContact the real estate agent

Johanna Larkin
Choice Property Group
0Not yet rated
Send an enquiry
This property has been sold
But you can still contact the agent13 Brinkie Way, Mount Helena WA 6082
Nearby schools in and around Mount Helena, WA
Top reviews by locals of Mount Helena, WA 6082
Discover what it's like to live in Mount Helena before you inspect or move.
Discussions in Mount Helena, WA
Wondering what the latest hot topics are in Mount Helena, Western Australia?
Similar Houses for sale in Mount Helena, WA 6082
Properties for sale in nearby suburbs
Report Listing
