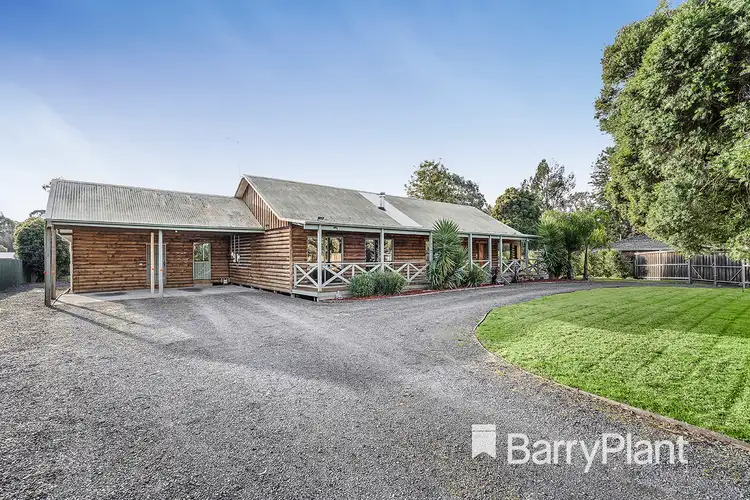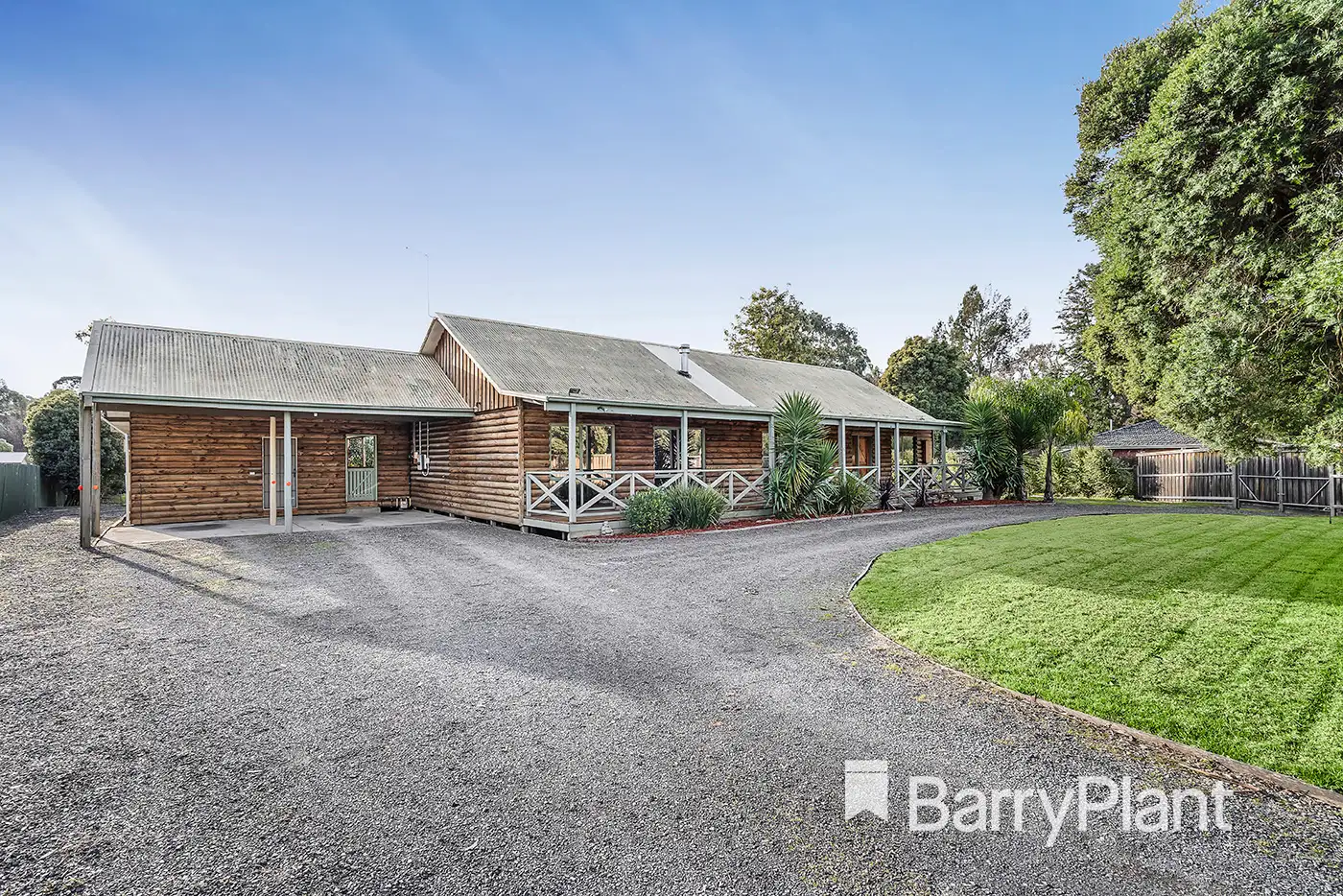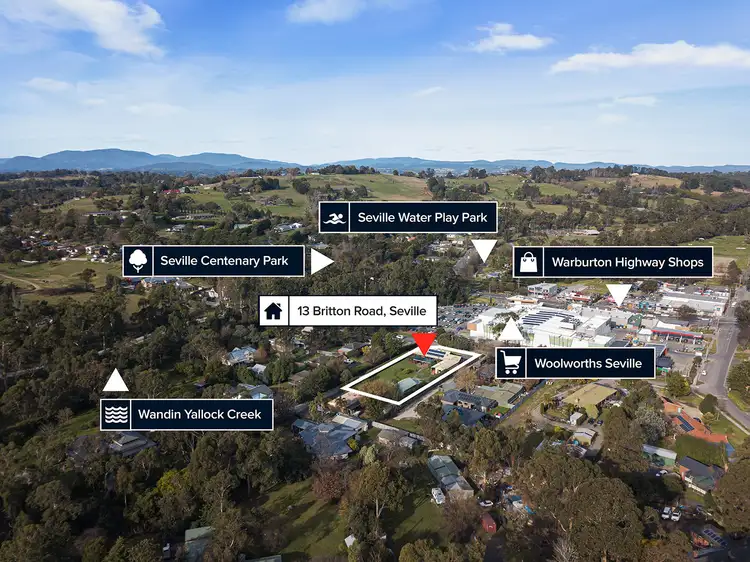Conveniently positioned in a no-through road within the heart of Seville township and occupying a huge 2731m2 (approx.) block, not only does this beautifully renovated five-bedroom residence offer spacious living for the growing family, there's also potential to subdivide with the possibility of constructing two more dwellings (subject to council approval).
Set behind a private front fence, the semi-circular drive leads around to the front of this welcoming home, showcasing country-style character and complemented by an arresting full-length verandah to greet family and guests upon arrival.
Step inside and be surprised by the modern feel, featuring a comfortable lounge with gas log fire, built-in bespoke cabinetry, TV wall niche and Roman blinds adding an elegant finishing touch. The adjoining dining opens out to the back verandah, stepping down to a covered and paved entertaining zone. The large grassy backyard offers privacy screening and an abundance of space for children and pets to play safely.
The uncompromising kitchen enlists on-trend contemporary styling, fully equipped with stainless steel appointments including; 900mm dual-fuel cooker, rangehood and new integrated Asko dishwasher. Eye-catching Caesarstone benchtops are complemented by a waterfall edge design while the walk-in pantry is paired up with other superb advantages, such as; soft-close drawers, breakfast bar, glass splashback, large pot drawers, white cabinetry, plumbed fridge outlet and skylight.
The master suite is positioned away from the other bedrooms and is enhanced with a double built-in robe, ceiling fan and full renovated ensuite with walk-in rain shower, twin vanity, heated towel rail, porcelain wall tiles and toilet. Bedrooms two, three and four comprise single built-in robes and ceiling fans. The newly renovated main bathroom incorporates a walk-in dual-head shower (one with rain head), deep-soak bath, wall-hung vanity with soft-close drawers and black square-profile tapware, mirror cabinet, porcelain tiles and separate toilet. Furthermore, the upper level houses an additional spacious living/gym and a fifth bedroom.
The property also accommodates a large and versatile multi-purpose room featuring gas heating and air-conditioning, in addition to adjoining storage space. Covered access from the home makes this zone a convenient and exciting bonus for the family. Only an inspection will result in a full appreciation of all that is on offer here.
Other inclusions list as; separate tiled laundry with adjoining toilet, zoned gas ducted heating, evaporative cooling, under-floor heating, solid character-infused barn-style doors throughout, commercial grade floating floors, neutral tones, LED lights, ducted vacuum, linen cupboard, established garden, security alarm system (in house and shed), hardwired smoke detectors, solar panels and water tank.
At the rear of the property there's a large, powered, high-clearance shed/workshop that can house up to three vehicles, as well as including; sliding door access, mezzanine storage and a carport to the side that can accommodate up to two vehicles. Furthermore, a separate double carport adjoins the home. The property caters perfectly to the needs of a car enthusiast or tradesperson.
This home is situated just a short distance from Seville's local shopping outlets, Seville Water Play Park, Wandin Yallock Creek Trail, Wandin Preschool, Seville Preschool, Seville Primary School, Whispering Hills Wines, Seville Recreation Reserve, Wandin Yallock Primary School, Wandin North Primary School, Yarra Hills Secondary College and Lilydale Village.
This highly desirable home will appeal to the shrewd family in search of a large dwelling or the builder/developer/investor who can discern the future potential of this sizable allotment.









 View more
View more View more
View more View more
View more View more
View more


