$740,000
3 Bed • 2 Bath • 2 Car • 765m²
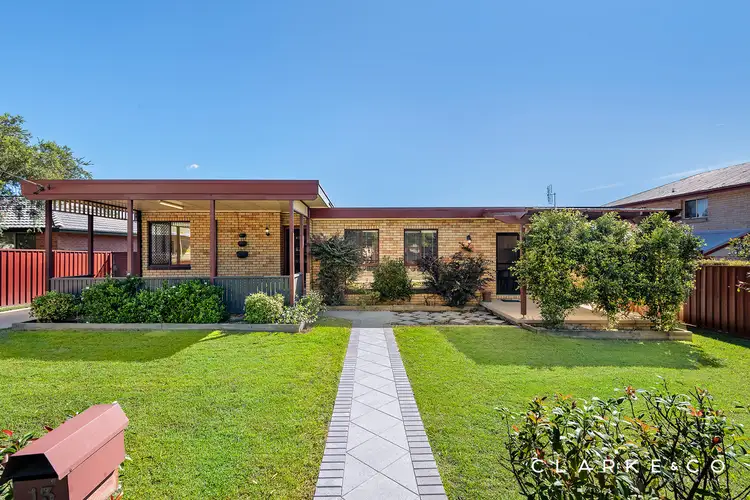
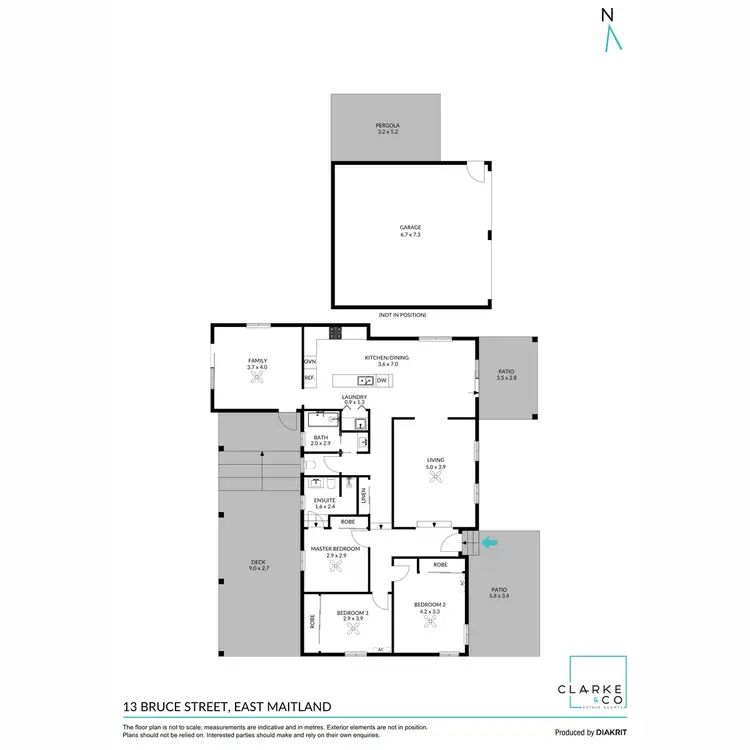
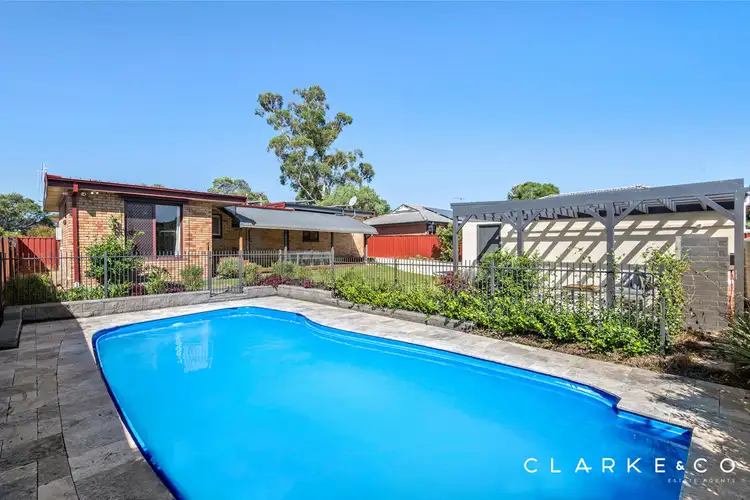
Sold



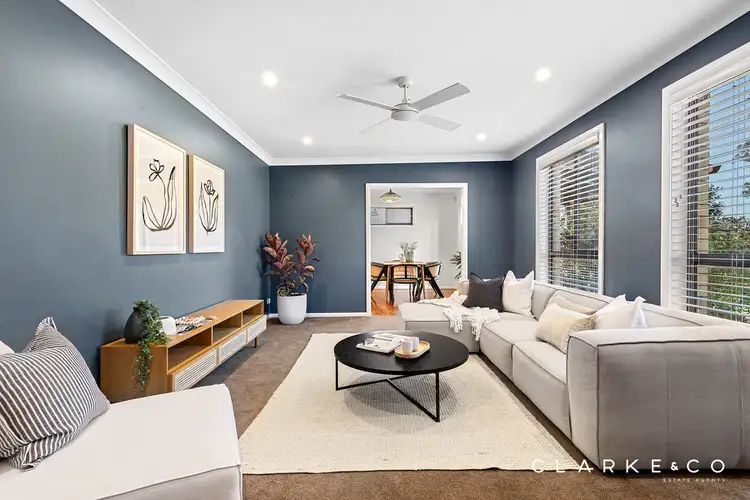
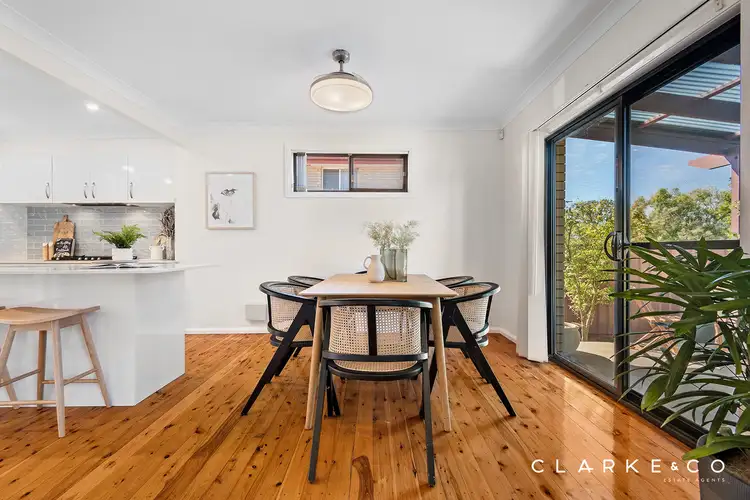
Sold
13 Bruce Street, East Maitland NSW 2323
$740,000
- 3Bed
- 2Bath
- 2 Car
- 765m²
House Sold on Thu 11 May, 2023
What's around Bruce Street
House description
“SPACIOUS HOME + RESORT STYLE LIVING!”
Property Highlights:
- Completely renovated throughout including kitchen (2018) and bathrooms (2020).
- Spaciously designed home with open plan dining / kitchen + two lounge rooms.
- Pristine kitchen with quality stainless steel Westinghouse appliances, 20mm Caesarstone benches, soft close cabinetry, tiled splashback, breakfast bar + plenty of storage.
- Both bathrooms have underfloor heating.
- Two split system a/c and ceiling fans throughout.
- Original polished timber floorboards.
- Covered Merbau timber entertainer's deck
- Inground saltwater pool (recently re-lined).
- Separate double car garage with pergola + drive through access to the yard.
- Instantaneous gas boosted hot water system.
- 2000L water tank.
- Security system.
- Brand new klip-lok roof.
- Freshly painted throughout.
- 1973 build.
Outgoings:
Council Rate: $2,116 approx per annum
Water Rate: $773.82 approx per annum
Offering the chance to enter the East Maitland market in style, we proudly present this remarkable family home, offering spacious living both inside and out, this home is sure to be well received by buyers looking to enter this highly sought suburb.
Locations do not get much better than this, with Greenhills Shopping Centre and the newly opened Maitland Hospital within minutes drive, and an easy 35 minute commute to Newcastle or the Hunter Valley Vineyards, it is little wonder East Maitland has developed into a suburb of such high demand.
On arrival, an appealing brick and klip-lok roof façade framed by an immaculately maintained garden provides a pleasing first impression, with a front verandah overlooking the spacious front lawn, offering the perfect spot to enjoy your morning coffee.
Stepping inside the home, you'll arrive at the spacious entry hall, revealing the stunning polished floorboards, contemporary lighting and crisp neutral paint palette found throughout the home.
Located at the front of the home is the spacious lounge room that includes a ceiling fan and large windows overlooking the front yard, streaming natural light into this inviting space. Moving along, you'll arrive at the dedicated dining room that enjoys direct access via sliding doors to a lovely patio overlooking the front gardens.
At the heart of the home, you'll find the immaculate family kitchen with a stylish subway tile splashback and soft close white cabinetry, offering plenty of storage for all your kitchen appliances. In addition, there is plenty of room atop the 20mm Ceaserstone benchtops, together with a large breakfast bar, with a recessed double sink, making family meal preparations a breeze. The home chef is sure to be impressed with the quality stainless steel appliances on offer, including a Westinghouse oven, five burner gas cooktop and dishwasher, making mealtimes a delight.
Set to one side of the home you'll find three generously sized bedrooms, all enjoying the convenience of built-in robes and ceiling fans, with two benefiting from split system air conditioners, providing comfort during all seasons. The master suite includes a recently renovated luxury ensuite that features underfloor heating, a large walk-in shower with a built-in recess, a floating vanity and chic, floor to ceiling subway tiles. The remaining rooms are serviced by the beautifully renovated main family bathroom located along the hall which boasts matching floor to ceiling tiles, underfloor heating, a handy shower / bath combination with a built-in recess, and a separate WC.
Offering the luxury of choice when it comes to your downtime, you'll discover an extra living room located at the rear of the home, with a ceiling fan and a glass sliding door, offering both views across the backyard and direct access as well!
Moving outside to the yard, you'll arrive at the spacious, covered entertainer's deck, built of Merbau timber, providing the perfect setting for family BBQs and hosting friends. The generously sized 765 sqm parcel of land delivers a large fully fenced backyard, with the sparkling, recently relined inground salt water pool taking pride of place, set to provide endless hours of fun for the young and young at heart.
Loaded with extra features, this remarkable home also includes a security system, a 7.92kw solar system and a 2000L water tank, sure to be appreciated well into the future.
Those seeking storage of their cars, tools and toys will be delighted to find a separate double car garage complete with an attached pergola and drive through access, sure to provide all the space you could require.
A home offering a spacious floor plan and resort style living in the yard, all set in the highly sought suburb of East Maitland is sure to generate a large volume of interest. We encourage our clients to contact the team at Clarke & Co Estate Agents today to secure their inspections.
Why you'll love where you live;
- Located just 5 minutes from the newly refurbished destination shopping precinct, Greenhills shopping centre, offering an impressive range of retail, dining and entertainment options right at your doorstep.
- 2 minute drive to Victoria Street train station.
- Minutes from Maitland Private Hospital, the NEW Maitland Hospital, gyms, pubs, restaurants, cinemas & so much more!
- 10 minutes to Maitland's heritage CBD and flourishing riverside Levee precinct.
- A short ten minute drive to the charming village of Morpeth, offering boutique shopping and cafes.
- 35 minutes to the city lights and sights of Newcastle.
- 30 minutes to the gourmet delights of the Hunter Valley Vineyards.
***Health & Safety Measures are in Place for Open Homes & All Private Inspections
Disclaimer:
All information contained herein is gathered from sources we deem reliable. However, we cannot guarantee its accuracy and act as a messenger only in passing on the details. Interested parties should rely on their own enquiries. Some of our properties are marketed from time to time without price guide at the vendors request. This website may have filtered the property into a price bracket for website functionality purposes. Any personal information given to us during the course of the campaign will be kept on our database for follow up and to market other services and opportunities unless instructed in writing.
Property features
Ensuites: 1
Living Areas: 3
In-Ground Pool
Toilets: 2
Land details
Interactive media & resources
What's around Bruce Street
 View more
View more View more
View more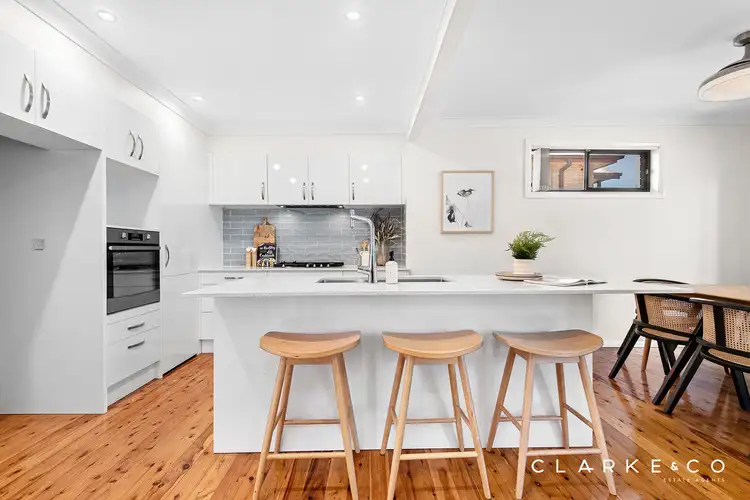 View more
View more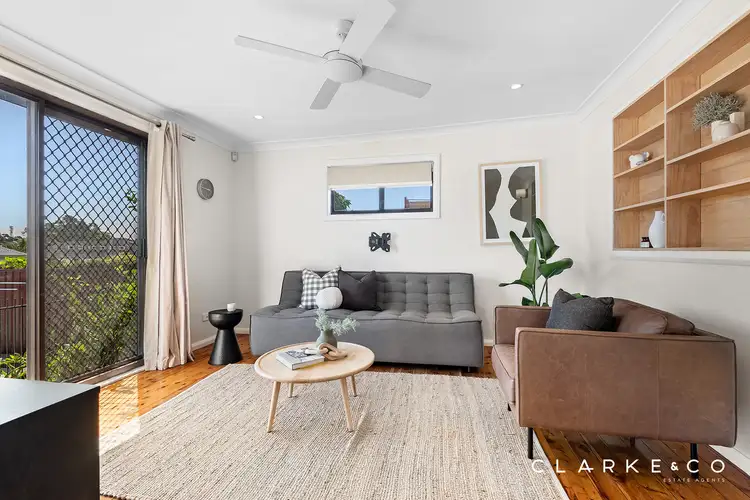 View more
View moreContact the real estate agent

Nick Clarke
Clarke & Co Estate Agents
Send an enquiry
Nearby schools in and around East Maitland, NSW
Top reviews by locals of East Maitland, NSW 2323
Discover what it's like to live in East Maitland before you inspect or move.
Discussions in East Maitland, NSW
Wondering what the latest hot topics are in East Maitland, New South Wales?
Similar Houses for sale in East Maitland, NSW 2323
Properties for sale in nearby suburbs

- 3
- 2
- 2
- 765m²