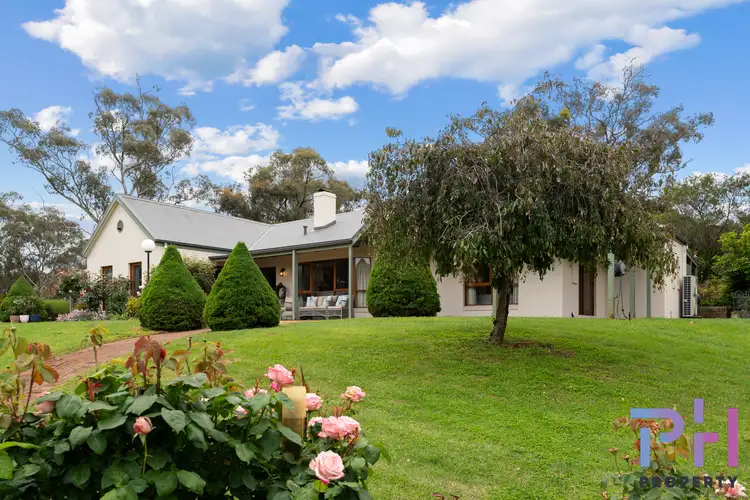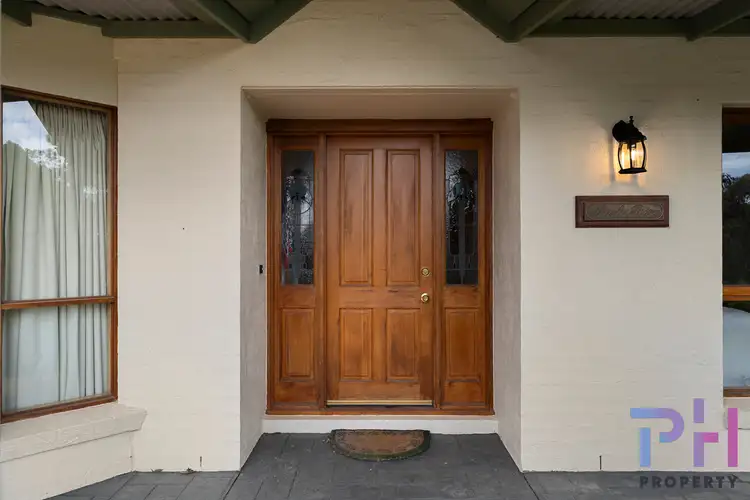Nestled in a beautifully elevated position that offers sweeping views across the tree tops and surrounding landscapes to Castlemaine and beyond, "Kiah Rise" is the epitome of space, seclusion and serenity. Enjoy the lifestyle you have always coveted in this much loved generational residence, all set on a private and established 2-acre allotment - your very own hidden sanctuary to retreat to and call your own!
The ability to escape to your own private haven is real here, where you can experience a genuine sense of serenity just moments from the vibrancy of the eclectic township of Castlemaine. Located in one of the area's most sought after and exclusive pockets, this stunning retreat offers "the best of both worlds", where convenience is coupled with sanctuary. With walking proximity to all that the town has to offer, you are literally a leisurely stroll away from the picturesque Botanical Gardens and the famous Mill complex, along with local cafes, boutique shops and theatres. And don't forget Castlemaine's progressive cultural and arts scene, along with its historical heritage and preserved architecture that makes it so charming!
The home itself has been meticulously maintained through its existence and presents immaculately for its new owner or family to enjoy. Constructed some 30 years ago and owned and occupied by the same well-known local family ever since, the much loved generational residence has stood the test of time and will continue to for many years to come. A private driveway meanders up to the home's privately perched position, where a traditional façade and front veranda greet you home from the outside world.
Inside, the spacious and well designed floor plan offers flexibility and segregation for a family or couple alike, and there are beautiful vistas available from every window. The feeling of space is evident immediately, and traditional features are blended seamlessly with modern conveniences – some of which must be attributed as being before their time! The fixtures and fittings are mostly original, but they are incredibly in as good condition as they day they were installed. Carpets and benchtops have been updated, along with a recently upgraded ducted heating and cooling system throughout.
There are four genuine bedrooms providing accommodation, cleverly split into two separate wings of the home. The expansive master bedroom suite lies at the far end, and boasts its own ensuite and walk through robe, as well as lovely morning views of the landscape beyond. A traditional office or study is situated nearby – generous in size and could easily house a fifth bedroom if needed. The three remaining bedrooms complete with built in robes are at the opposite end of the home, and are serviced by the family bathroom, powder room and laundry to complete this wing.
Living and dining space is in abundance and is offered both formally and informally - a notable design feature to provide flexibility for large families. The combined formal living and dining room is quite roomy, and a wonderful space to relax and entertain guests for a dinner party in front of the cosy open fire place. Central to the home is the more informal open plan area, which encompasses the kitchen, dining and family living. The quality kitchen has been superbly preserved, with timber cabinetry and stone bench tops in impeccable order and all the conveniences of a modern day kitchen included. There is loads of storage and preparation space, a walk in pantry, and modern appliances including dual ovens, 900mm cooktop and dishwasher. The family living area has a relaxed vibe, with more views of the landscape and a gas log fire for ambience and warmth. Completing the internal layout is the multi purpose sitting room that will suit as a music room, library or third living space alike.
Outside, the sprawling grassed areas and established gardens and trees are all under automated irrigation from the good quality bore water available to the property. A double garage provides secure car parking, with two storage areas or workshops at the rear accessible and secured via automated roller doors. Front and rear verandas provide the perfect vantage points to relax or entertain outdoors, or simply to sit and enjoy the peace and quiet of your surrounds. There is sundry shedding in place that will allow for tool and mower storage, but also oodles of room to construct a larger shed if desired. The treed area at the rear of the property is a natural buffer and a great spot for a fire pit in the winter months, and there is plenty of room around the property for further ideas such as a swimming pool or dedicated alfresco dining area.
Available in one of the towns most exclusive and tightly held areas, opportunities of this ilk are extremely rare and so tightly held! Those local to the area will know that this is too good an opportunity to pass up, and tree changers looking to move from metropolitan areas will need to act fast as Castlemaine is catching fire far and wide.








 View more
View more View more
View more View more
View more View more
View more
