$780,000
4 Bed • 2 Bath • 2 Car • 569m²
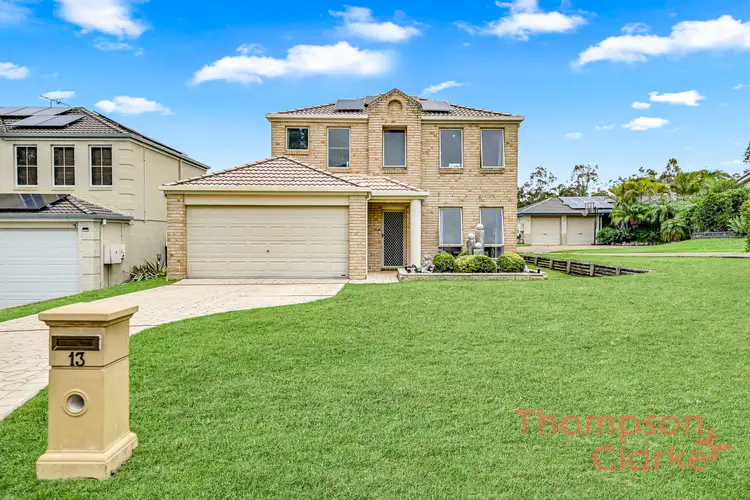
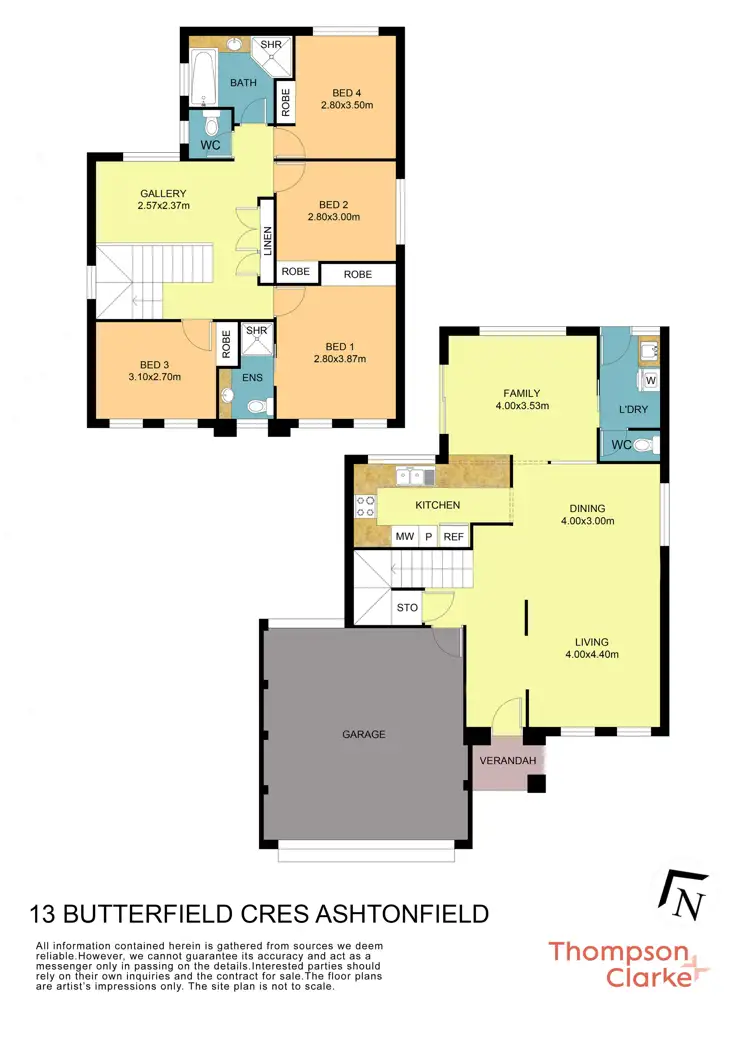
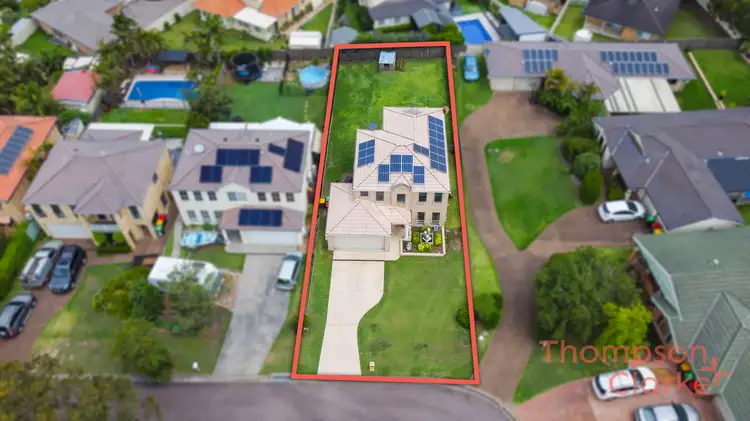
+16
Sold
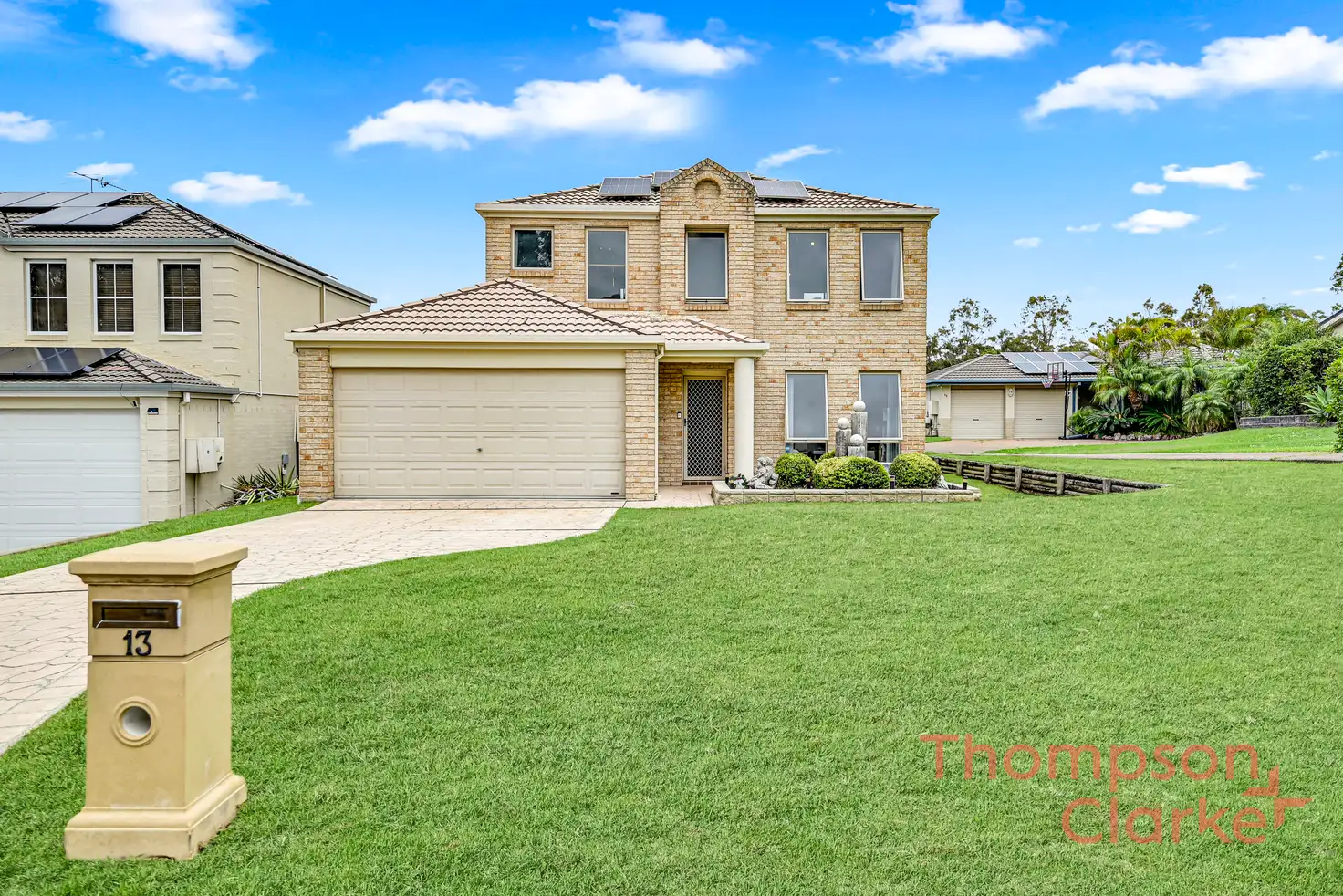


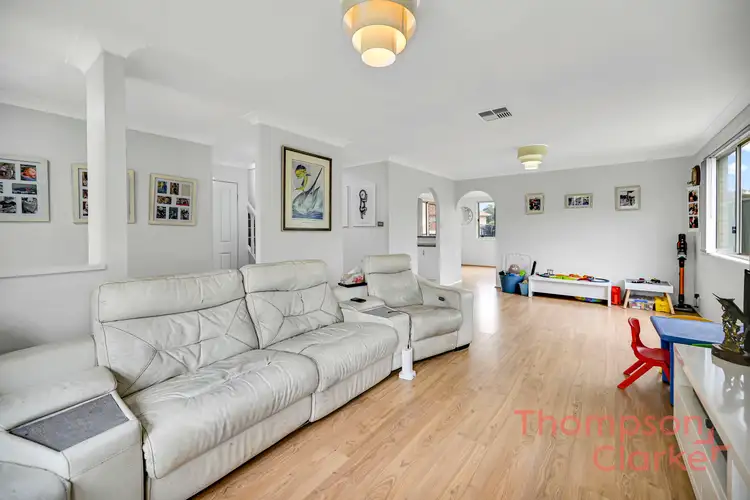
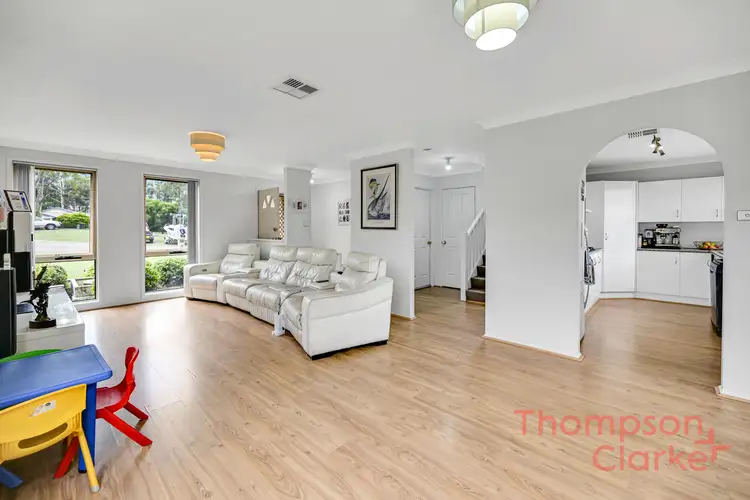
+14
Sold
13 Butterfield Crescent, Ashtonfield NSW 2323
Copy address
$780,000
- 4Bed
- 2Bath
- 2 Car
- 569m²
House Sold on Thu 13 Jun, 2024
What's around Butterfield Crescent
House description
“CLASSIC COMBINATION OF SPACE, COMFORT & FUNCTIONALITY!”
Land details
Area: 569m²
Interactive media & resources
What's around Butterfield Crescent
 View more
View more View more
View more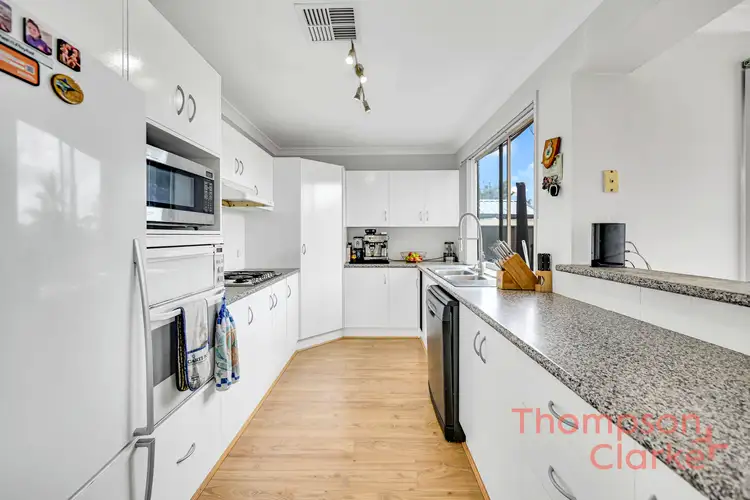 View more
View more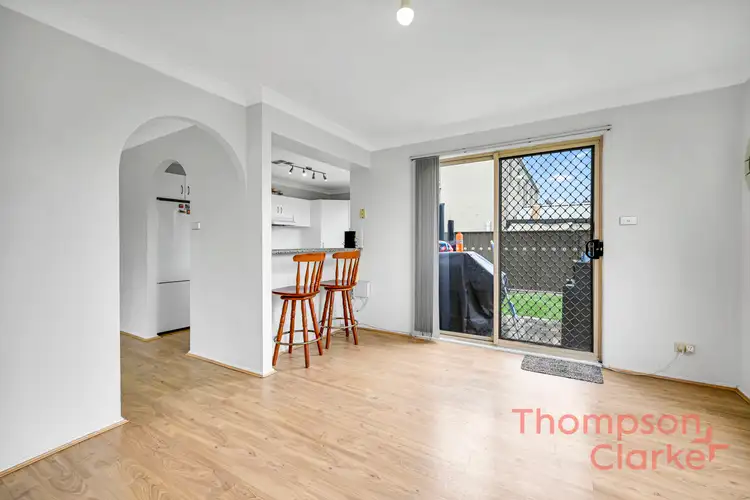 View more
View moreContact the real estate agent

Reece Thompson
Thompson & Clarke Real Estate
0Not yet rated
Send an enquiry
This property has been sold
But you can still contact the agent13 Butterfield Crescent, Ashtonfield NSW 2323
Nearby schools in and around Ashtonfield, NSW
Top reviews by locals of Ashtonfield, NSW 2323
Discover what it's like to live in Ashtonfield before you inspect or move.
Discussions in Ashtonfield, NSW
Wondering what the latest hot topics are in Ashtonfield, New South Wales?
Similar Houses for sale in Ashtonfield, NSW 2323
Properties for sale in nearby suburbs
Report Listing
