“THE JEWEL OF THE SUBURBS!”
Proudly presenting the epitome of family living in the suburbs!! Built in 2017 and only just 18 months young, this Dennis Family home represents the complete package, and comes gift wrapped and ready with absolutely nothing else to do! If you are considering upgrading and building your dream home, stop now and consider this… why bother with the hassle when it is already built and established and available now?
The homes two storey design leaves a smaller footprint on the land, meaning the 640m2 allotment feels a lot bigger than it measures. The spacious floor plan inside offers space, space and more space for the family to thrive! Four bedrooms upstairs provide ample accommodation. The generous kids rooms all have walk in robes, whilst the enormous master suite is like a penthouse, complete with huge walk in robe and his and hers style quality ensuite. A second bathroom services the rest of the home and boasts both free standing bath and shower plus separate toilet. A powder room on the ground floor provides as a third toilet. Living space is a noticeable design feature, with three separate living spaces throughout the home including the tv room at the front, open plan family room, and upstairs living for the kids. The designer kitchen is spacious and fit for a master chef, and its modern sleek look will aesthetically please. Boasting all the mod cons, features include loads of cupboard and bench space, butlers pantry, soft close cabinetry, stone bench tops, quality 900mm cooking appliances and dishwasher. A large study/home office and good sized laundry complete the internal layout, whilst reverse cycle ducted heating and cooling, two split systems, and ducted gas heating controls the temperature throughout.
Outside is a manicured and established allotment, with lush green lawns and landscaped gardens meaning all the hard work is already done for you. There is vehicle access to the rear at the side of the home, where a powered shed with concrete and roller door awaits. Also ideal for caravan or trailer storage. The centrepiece of the yard is definitely the sparkling salt chlorinated in-ground pool, which is fully fenced and solar heated providing hours of fun for your family and friends. Outdoor living space is so important in Australia, and you are well and truly covered here thanks to two separate areas to enjoy, including the very well decked out pool house with a great vantage point over the pool!
An absolute gem of a family home that will no doubt tick every single box for quality home seekers. With nothing to spend and nothing more to do, you will have plenty of time on your hands to relax and enjoy your new digs!! Call now to inspect

Air Conditioning

Dishwasher

Ducted Cooling

Ducted Heating

Ensuites: 1

Living Areas: 3

Pool

Remote Garage

Shed

Study

Toilets: 3
Built-In Wardrobes, Heating, Outdoor Entertainment Area, Pool, Roller Door Access
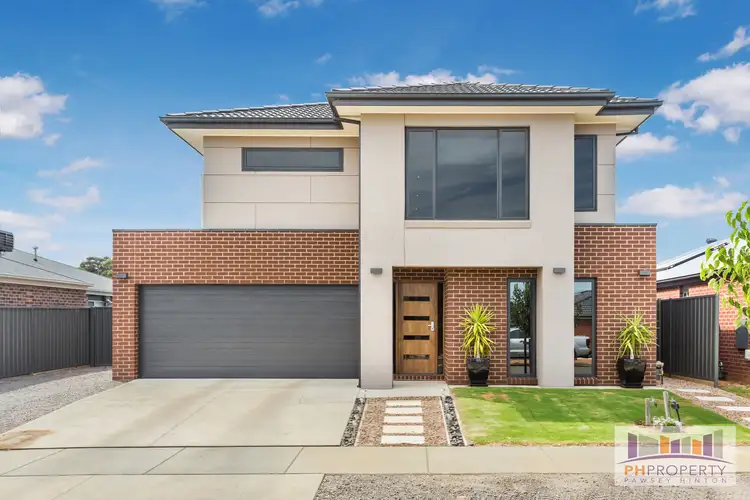
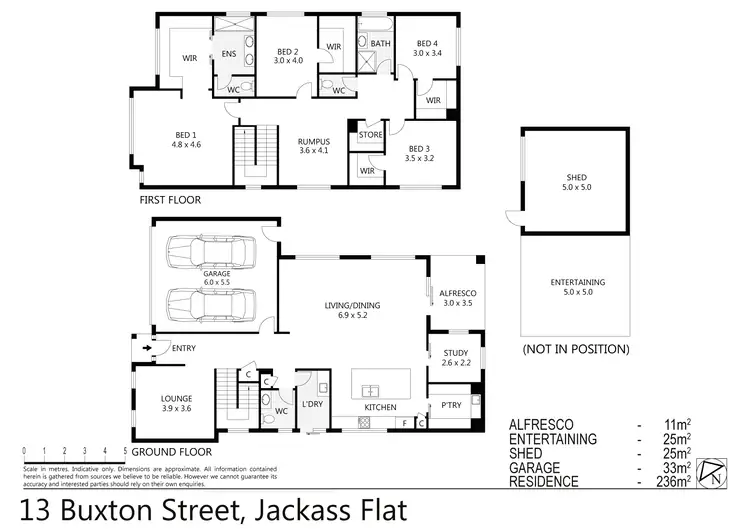
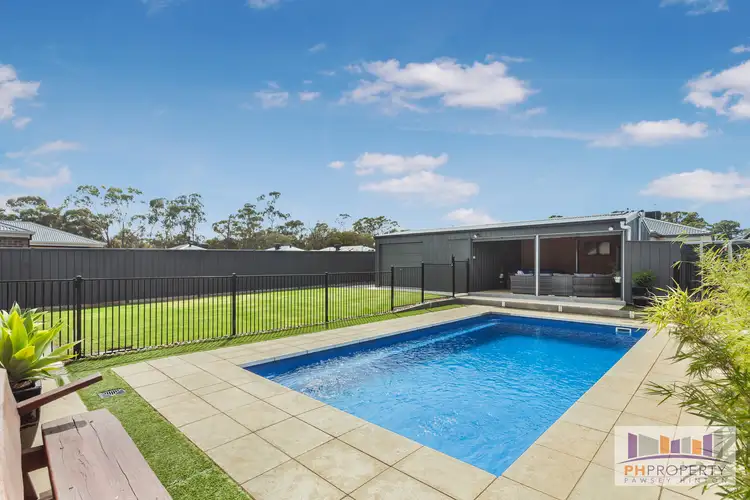
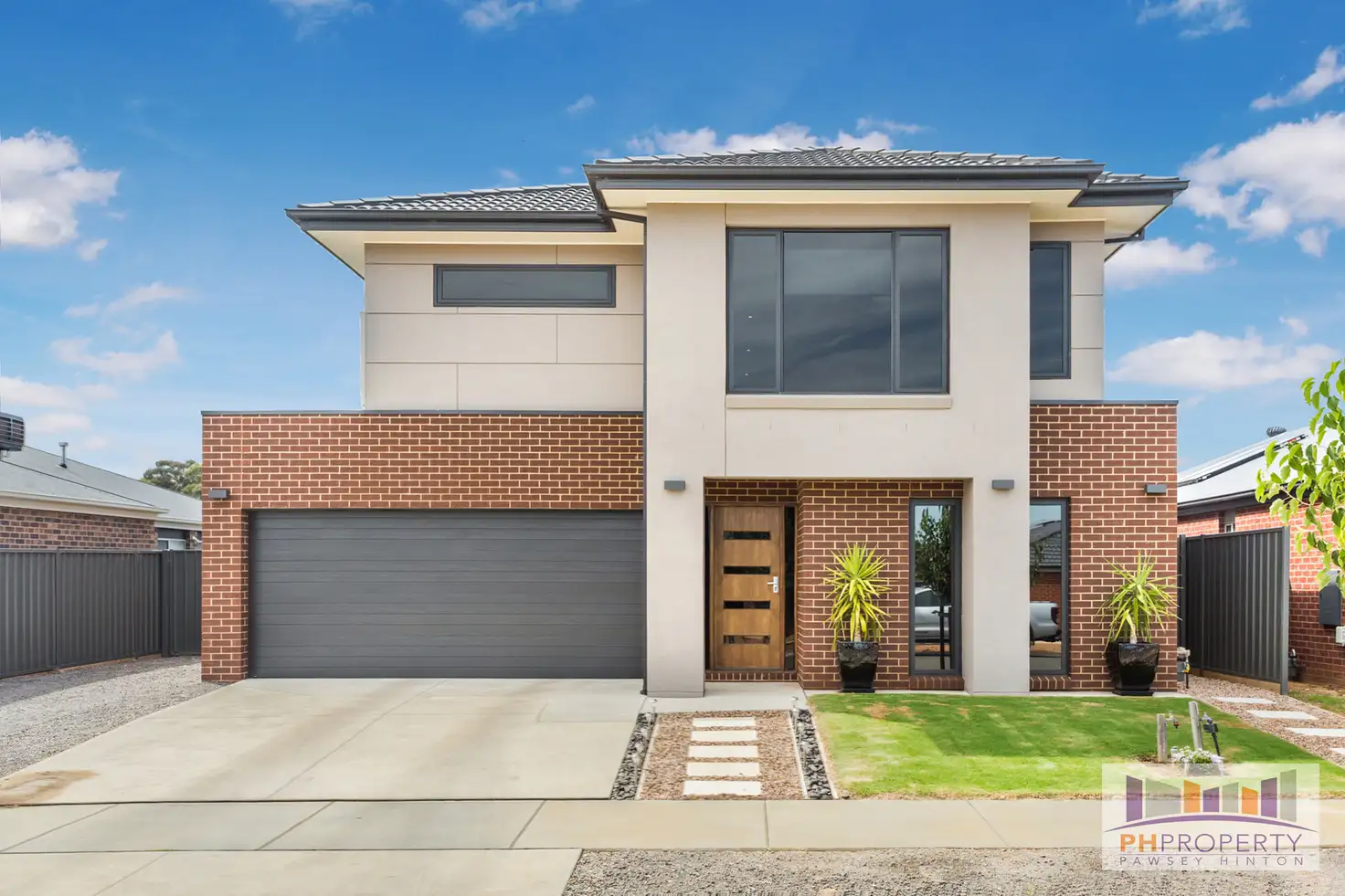


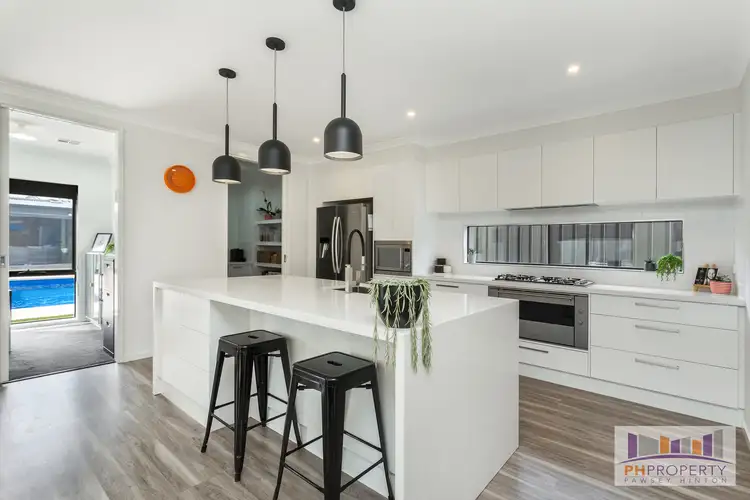
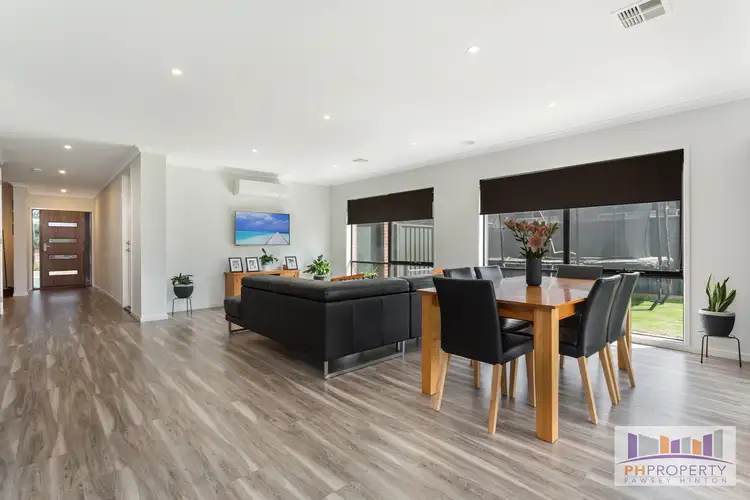
 View more
View more View more
View more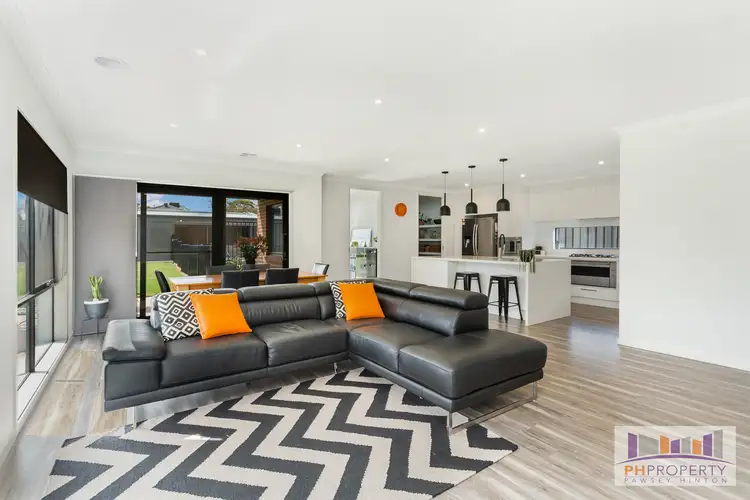 View more
View more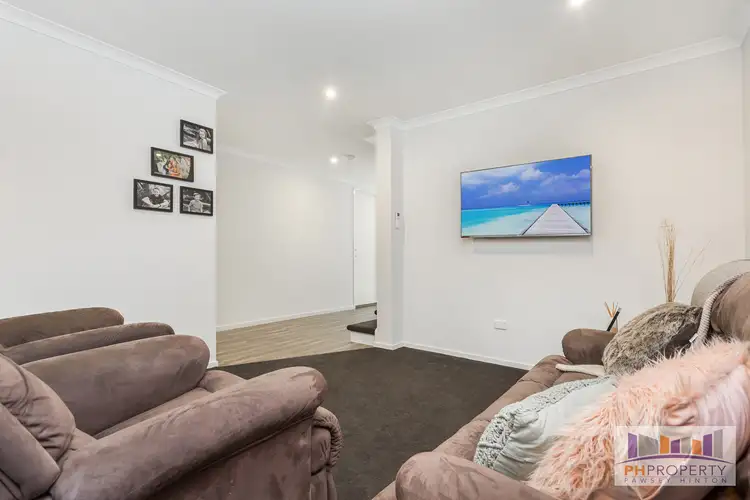 View more
View more
