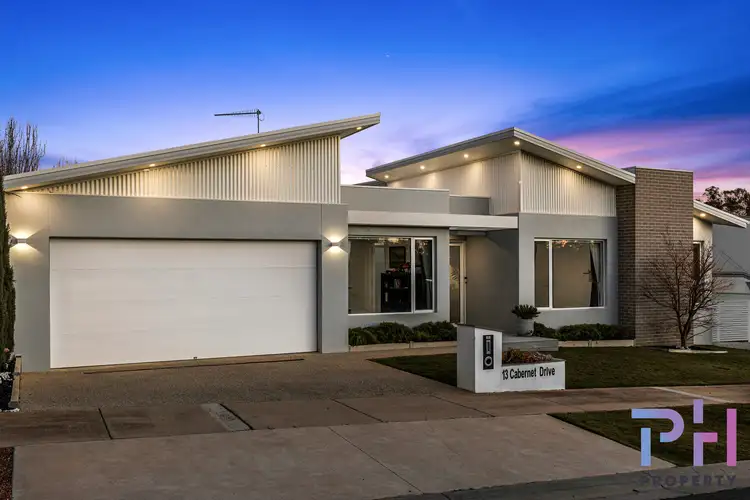An exceptional opportunity presents a new family to set up their future in this beautiful newly established modern home in popular Maiden Gully. Eliminate the hassle of building and move in immediately to this bespoke, architecturally designed family residence showcasing the superior craftsmanship and refined finishes synonymous with a Murray Wearne build. Positioned in a lovely street amongst other quality residence, this home has been purposefully planned to maximise its 667m² block, offering seclusion, comfort, and connection to the outdoors.
Completed in 2017, the home spans approximately 32 squares under roof and is packed with upgrades that will impress even the most particular buyer. Clever passive solar design allows natural light to flood the interiors via expansive windows, while additional energy-efficient elements include Coolmax roofing, insulated walls and ceilings, double-glazing, and polished concrete floors with natural insulating properties. Zoned, ducted refrigerated heating and cooling provide year-round climate control. Finishes such as raked and high ceilings, square-set cornicing, stone kitchen benchtops, wormy chestnut accents to bathrooms and studies, porcelain tiling, 2.4m internal doors, and premium fixtures elevate the home from its peers.
The atrium-style layout wraps elegantly around the central magnesium mineral pool, ensuring most rooms enjoy serene poolside views. Four spacious bedrooms with built in robes provide accommodation, with the master suite complete with a luxurious ensuite and a walk through robe. A secondary bathroom caters to the children's wing, and two dedicated study areas support both adult and child working-from-home needs. Multiple living zones include a children's rumpus, a parents' lounge, and a light-filled open plan living, dining, and kitchen hub with gas log fireplace under soaring raked ceilings. The chef's kitchen impresses with soft-close cabinetry, stone surfaces, a fully fitted butler's pantry, twin Bosch 600mm under-bench ovens, a 900mm induction cooktop, and dishwasher.
The backyard is designed for lifestyle and leisure, with the heated mineral pool as its centrepiece, complemented by an outdoor shower, sheltered zones, and complete privacy. Entertaining is effortless thanks to the alfresco kitchen with built in bbq, rangehood, double door bar fridge, sink, and storage, all under a covered outdoor living area. Established landscaping, lawns, and a children's adventure fort and sandpit make the property ideal for families and pets. A double garage is positioned at the front, with side access for a caravan, boat, or trailer, and provision for a small shed at the rear.
Forget the delays of building – this property offers immediate access to style, comfort, and luxury living on Bendigo's fringe. Homes of this standard are a rare find in today's market.








 View more
View more View more
View more View more
View more View more
View more
