“Luxurious Living With Panoramic Views”
A statement in luxury living where exceptional design and premium finishes meet everyday functionality. Set on one of the highest positions in Bathurst, with 180 degrees of uninterrupted views of Mount Panorama, the city lights, sunsets behind the distant mountain ranges & the stunning region of Bathurst, this master-built residence offers over 450sqm of living and is perfectly tailored for large families and entertainers alike.
***Free SMS the keyword 13cain to 0437 042 859 to receive an instant link to the online property brochure which includes Contract of Sale, Council Rates, Floor Plan, Additional Photos and more.***
From the moment you step inside, you’ll appreciate the level of detail and quality craftsmanship that sets this home apart. The expansive open-plan kitchen, dining and living zone is the heart of the home. Positioned at the rear of the residence it seamlessly flows out to the elevated & vast covered alfresco that maximises the view and in-ground, heated pool. The gourmet kitchen is designed to impress, featuring an oversized island with sleek 40mm stone benchtops, a wrap-around butler’s pantry, an abundance of storage, and multiple premium ovens - including a 900mm wall oven - perfect for the home chef.
Enviable luxury is enjoyed through the three separate living areas, with the home theatre showcasing its size with built-in cabinetry and sensational views, plus there's enough room to house multiple lounge suites in the various entertaining & family spaces. The residence provides four generous bedrooms with built-in robes, a full-sized designated study with built-in cabinetry & skylight, and two beautifully appointed bathrooms, all designed with practicality and style in mind.
Outside, the established lawns and gardens have been designed to be low maintenance which leaves you to take full advantage of the in-ground pool & the lifestyle that is on offer. To top the package off, the oversized triple lock up garage with internal access commands attention from the street & creates a private oasis behind the front facade.
Key Features:
* 4 spacious bedrooms, including the master suite with his & her's walk through robes, and built-in robes to the remaining rooms.
* 2 stylish bathrooms with high-end quality finishes; main bathroom with freestanding bathtub & frameless shower screen.
* 3 generously sized & separate living and entertaining areas.
* Impressive home office with built-in cabinetry and skylight.
* Expansive, modern kitchen with an abundance of storage & a sizeable butler’s pantry.
* Ducted heating and cooling throughout.
* Triple car garage with internal access.
* Tiled undercover alfresco with sweeping views and overhead fans.
* Inviting & private in-ground, heated swimming pool.
* Solar panels already in place.
* Elevated 868m2 block with stunning views over Bathurst and Mount Panorama.
Don't miss your chance to secure one of Bathurst’s most refined residences!

Built-in Robes

Courtyard

Deck

Dishwasher

Ducted Cooling

Ducted Heating

Fully Fenced

Living Areas: 3

Outdoor Entertaining

In-Ground Pool

Remote Garage

Solar Panels

Study
4 large bedrooms (3x BIR and 1x WIR plus ensuite to master). 3-way main bathroom, single basin, soaker tub. HUGE kitchen, pendant lights, island bench, gloss laminate cupboards, walk-thru butlers to walk-thru laundry, 40mm stone bench tops, gas cooktop/elec wall oven (900). Huge tiled family room off kitchen, small (internal with skylight) separate lounge, carpeted theatre room & study. Views. Inground, heated salt water pool. Small grassed area. TLUG, drive thru. Instant gas HWS.

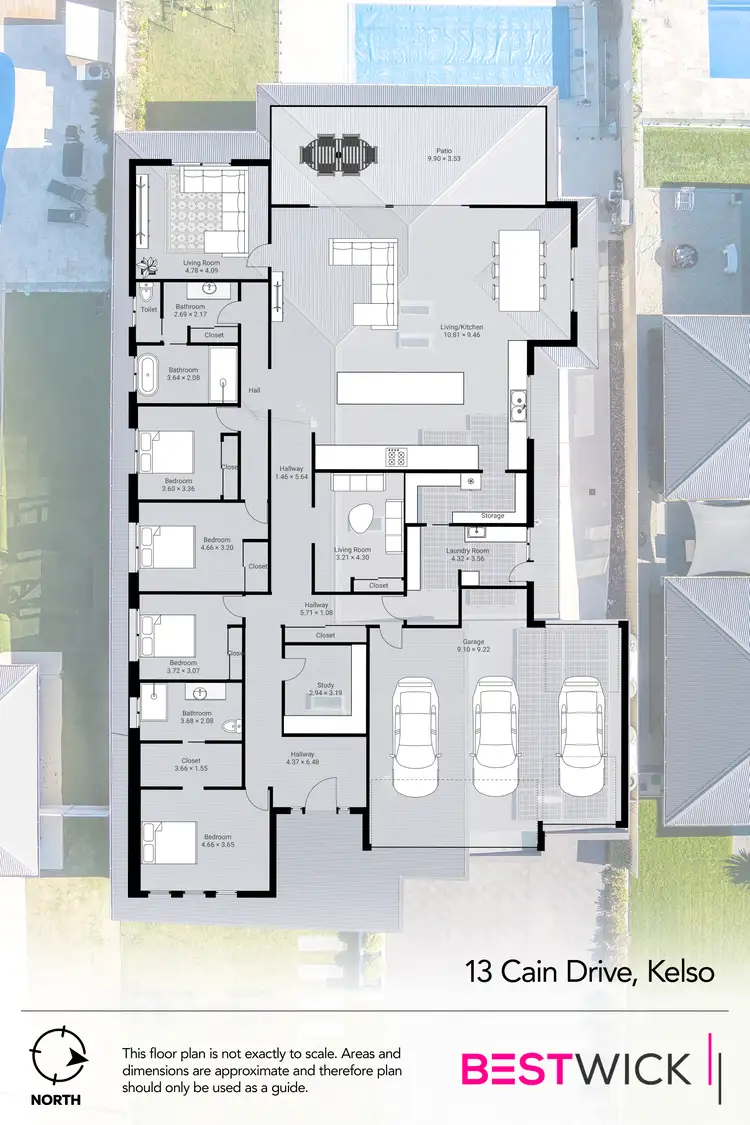
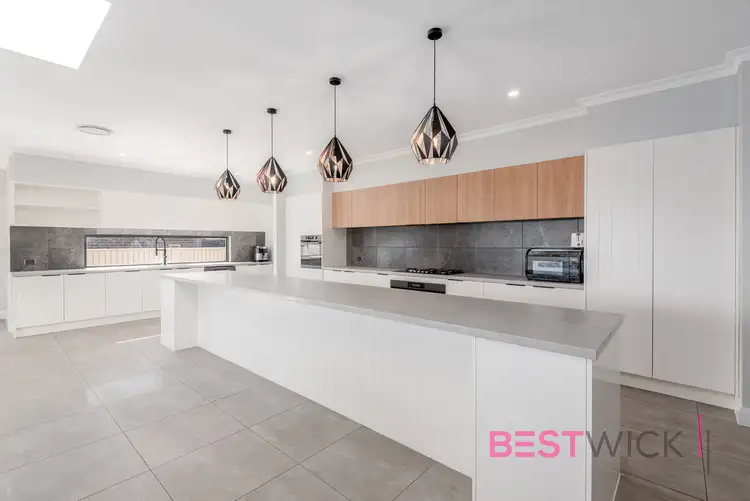
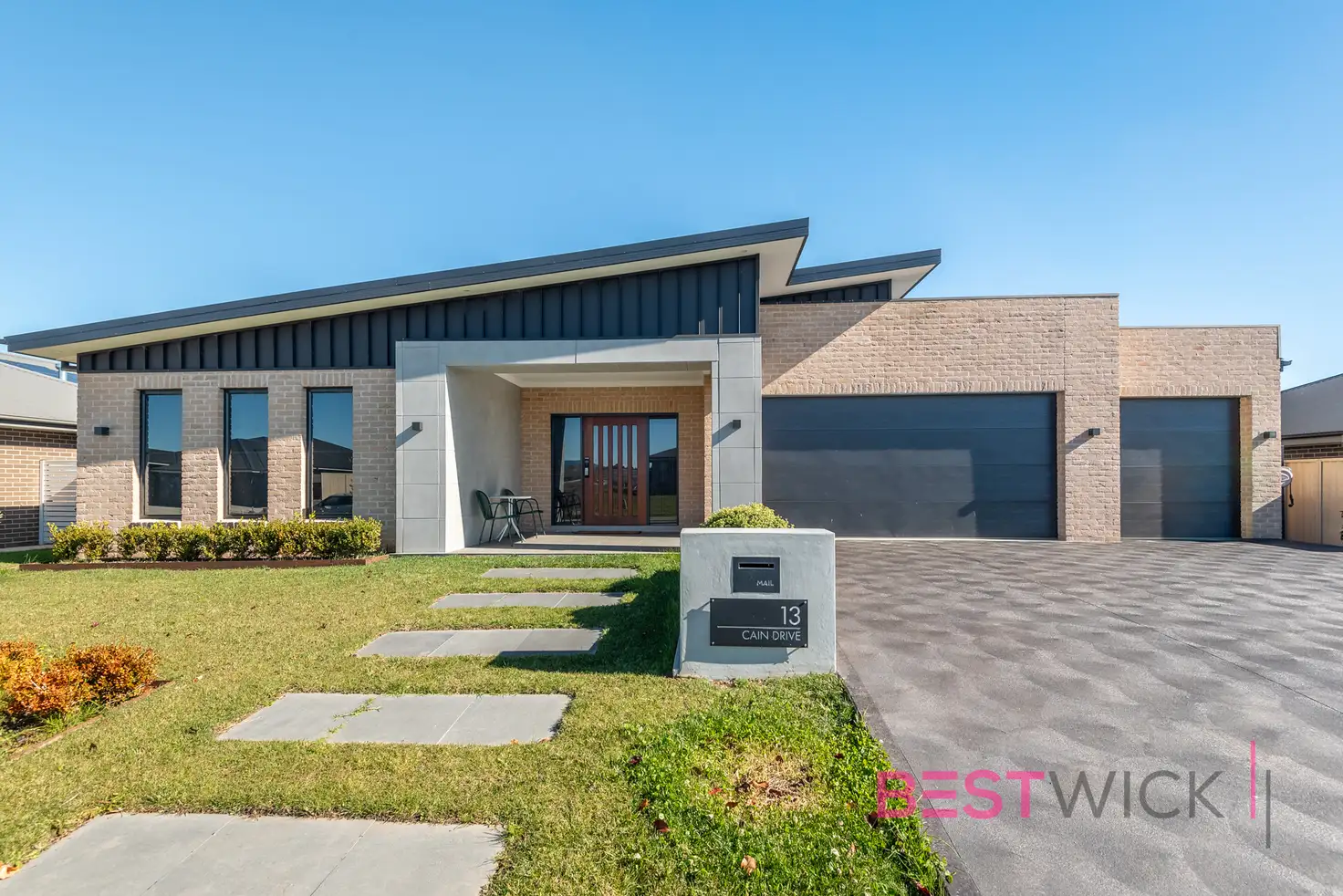


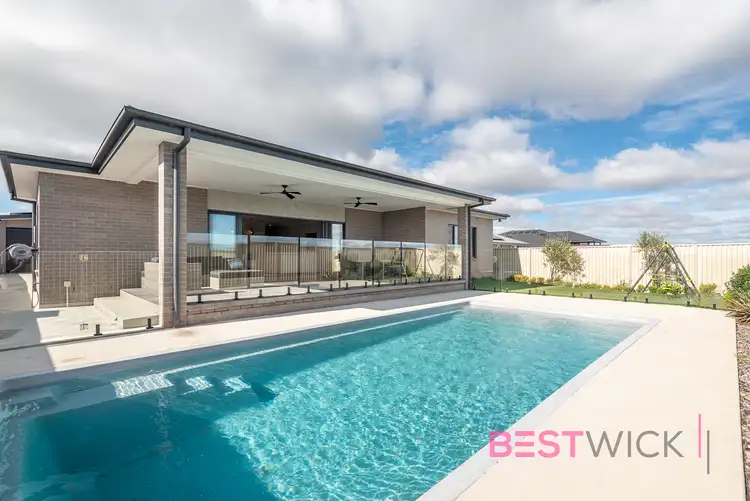
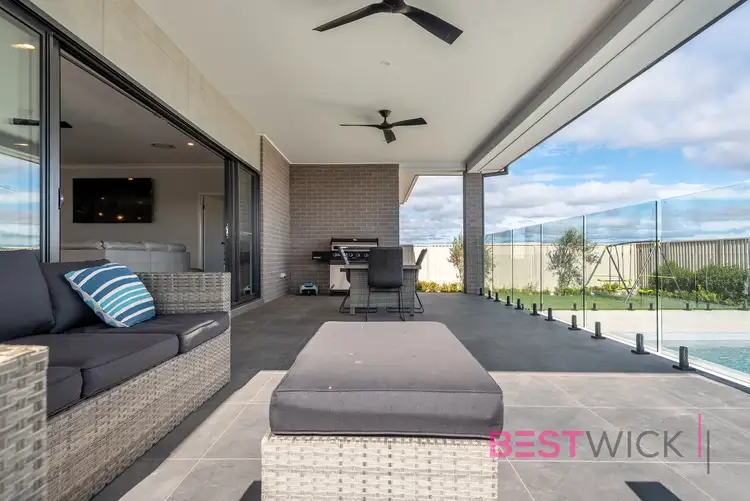
 View more
View more View more
View more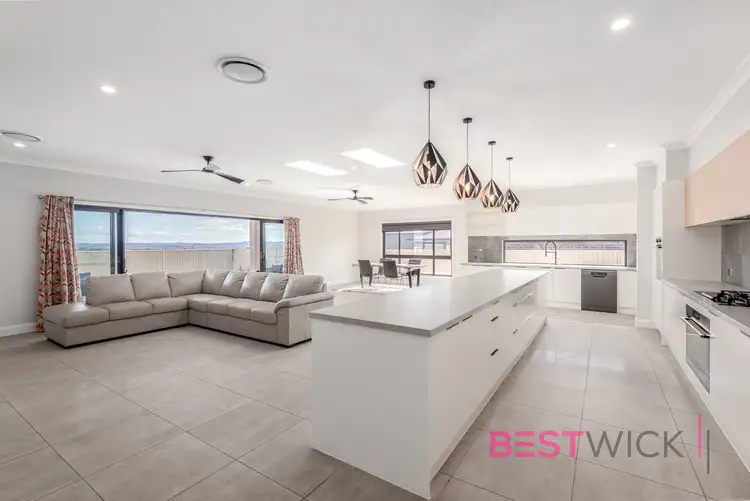 View more
View more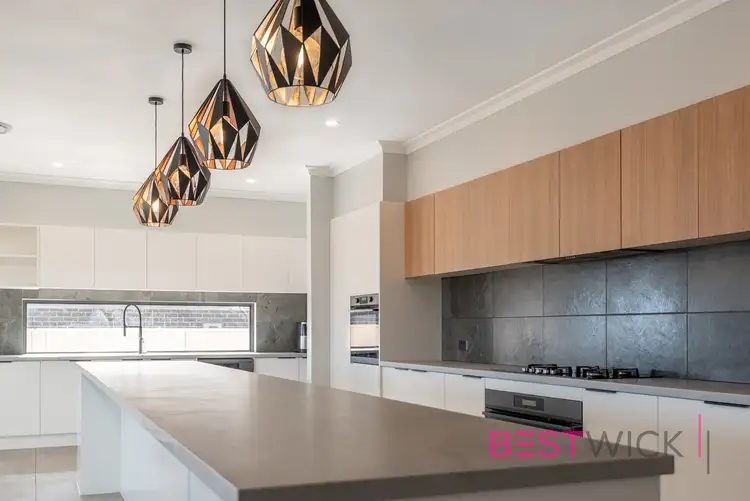 View more
View more
