Spacious indoors and out, this impressive residence creates the perfect family home, set on a large corner block within Palmerston's popular suburb of Durack. Providing plenty of space for all the family, the home shows off open-plan living with a flow-through family room, spilling out effortlessly to an oversized verandah and grassy backyard framed by established gardens.
• Tastefully appointed ground level home on large, level corner block
• Contemporary interior accented by neutral tones and a mix of tiles and carpet
• Great living space made up of a family room and open-plan living area
• Stylish kitchen flaunts timber cabinetry with black accents and stainless steel appliances
• Oversized master with large walk-in robe and fully tiled ensuite
• Two additional robed bedrooms, each generous in size
• Central bathroom with shower-over-bath and separate WC
• Laundry conveniently placed to offer access to the yard
• L-shaped entertainer's verandah set within lush, leafy backyard
• Double carport; wide driveway provides additional off-street parking
Surrounded by other quality homes within desirable Durack, this spacious three bedroom residence delivers effortless family living within easy reach of Durack Primary School and Palmerston's shops.
Stepping into the home, you become instantly aware of just how much space is on offer, as its well planned layout draws you in to explore its family-focussed and functional spaces.
Accented with crisp white tiles and neutral walls, the open-plan living area offers distinct zones for relaxing and dining, while the flow-through family room backs that up with even more space for family time.
Walking out onto the fantastic verandah, you discover even more to love about this property, as you easily imagine long lazy lunches as you watch the kids play on the large grassy yard.
Back inside, the modern kitchen creates further appeal, as it combines style and function to offer features such as gas cooking, stainless steel appliances and handy breakfast bar dining.
Thoughtfully located at the front of the home, the master feels light, airy and open as it offers up a stylish ensuite and walk-in robe. The two other bedrooms are placed on the other side of the home, serviced by a central family bathroom.
Completing the fully air-conditioned home is a laundry, garden shed and double carport.
As for location, you are within easy reach of parks, lakes and walking tracks, with schools, childcare facilities and public transport also closeby.
Nearby Palmerston Golf Course is great for golfers, while everyone is sure to enjoy easy access to both Gateway Shopping Centre and Palmerston's shops, dining and services.
Year built: 1997 approximately
Area under Title: 738 square metres approximately
Palmerston City Council Rates: $1865 per annum approximately
Sewerage Easement to Power and Water Authority

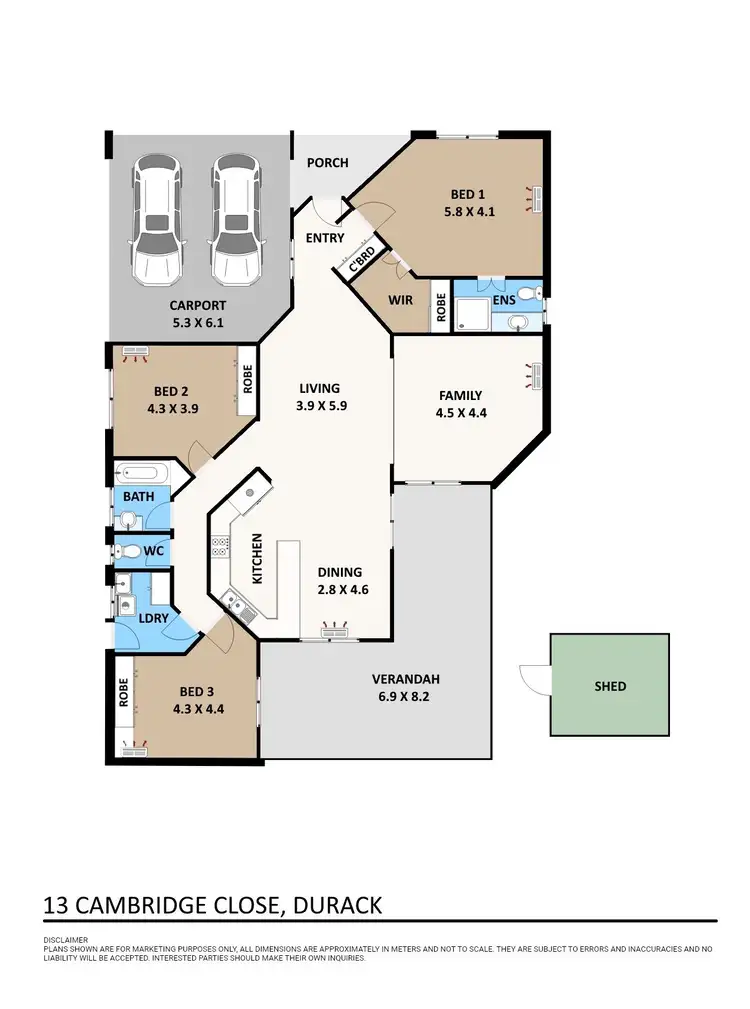
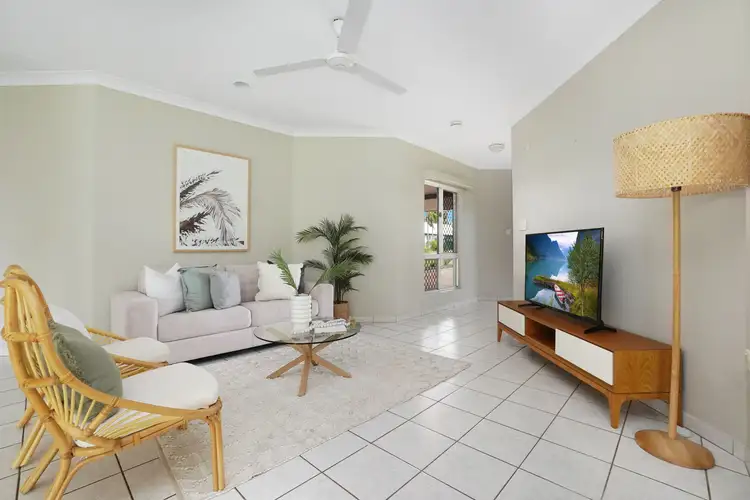
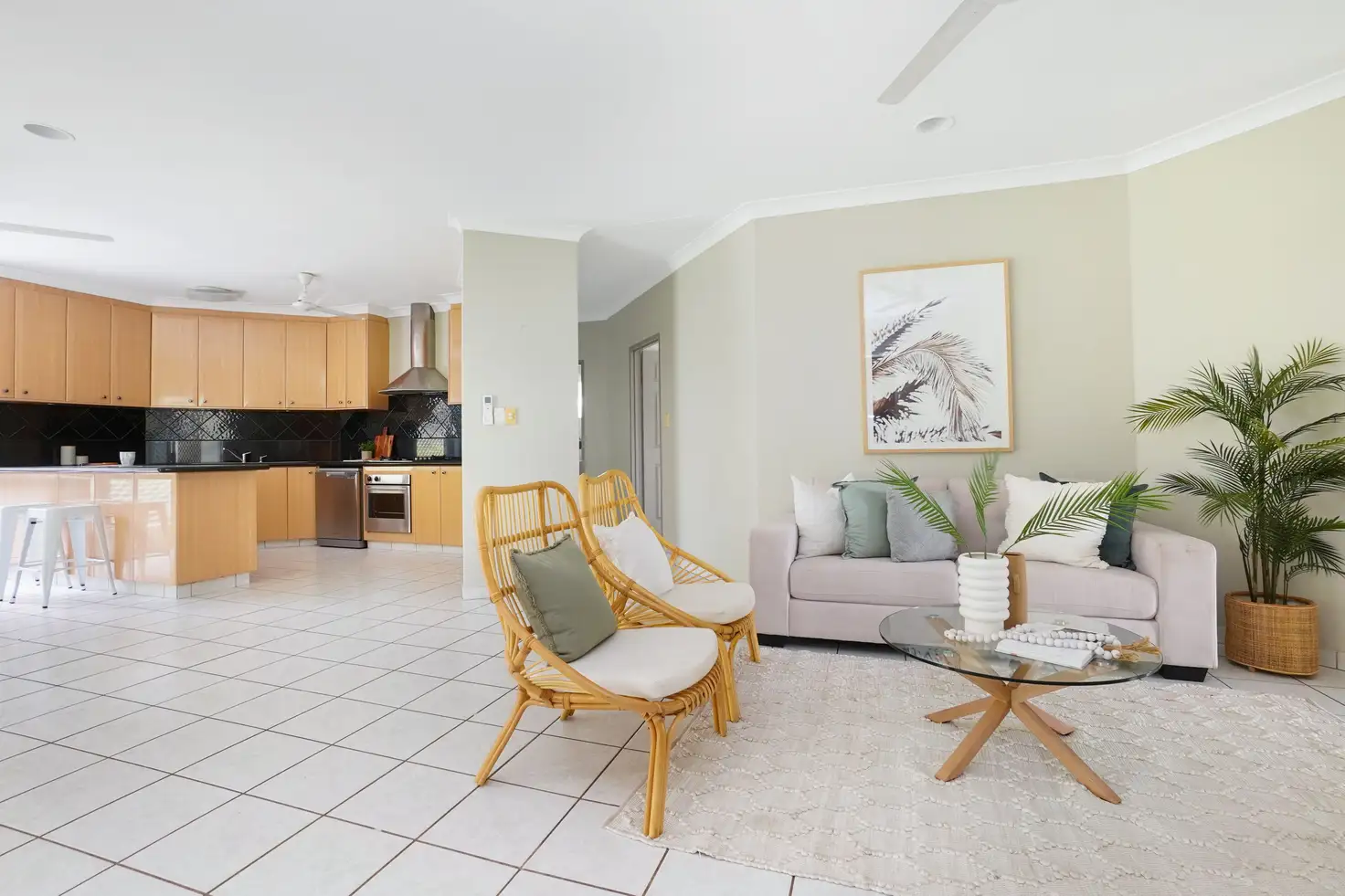


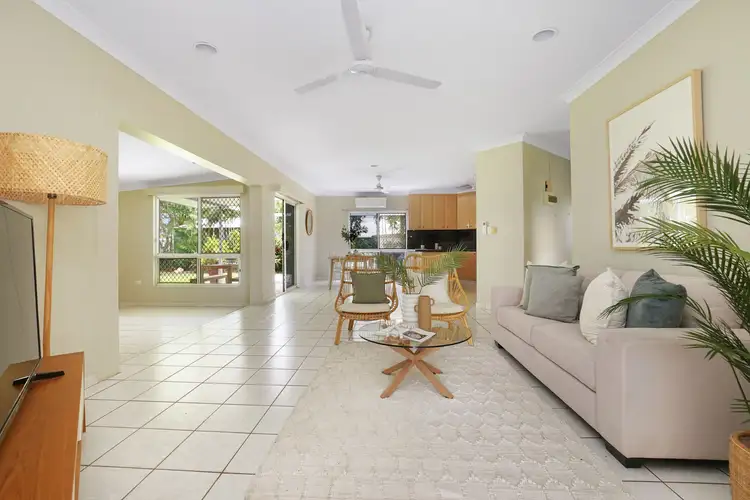
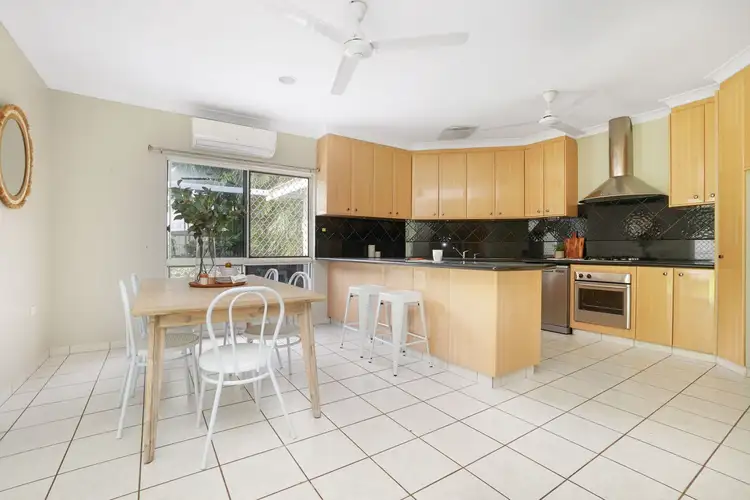
 View more
View more View more
View more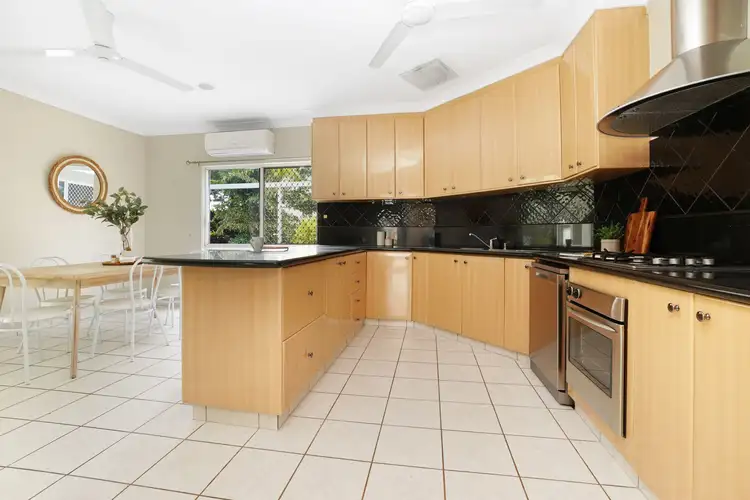 View more
View more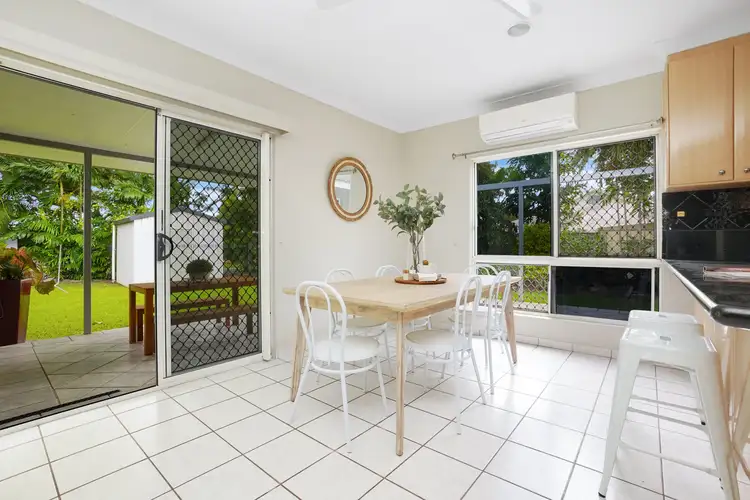 View more
View more
